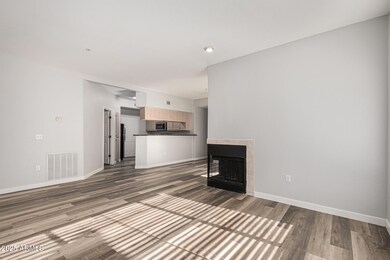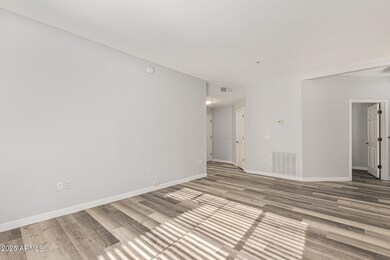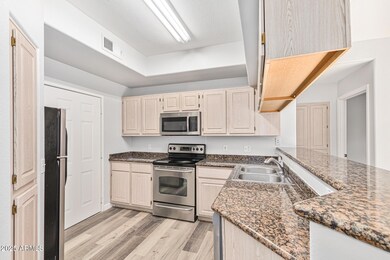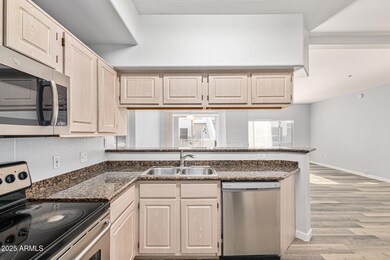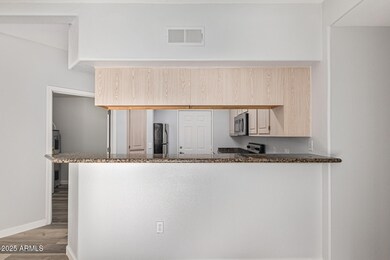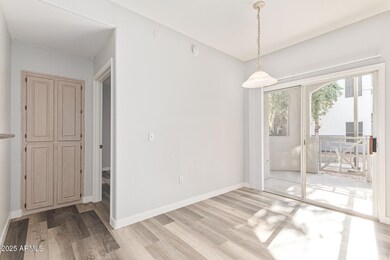600 W Grove Pkwy Unit 1160 Tempe, AZ 85283
South Tempe NeighborhoodHighlights
- Vaulted Ceiling
- Main Floor Primary Bedroom
- Granite Countertops
- Kyrene de la Mariposa Elementary School Rated A-
- 1 Fireplace
- Covered patio or porch
About This Home
Welcome to your new spacious and modern 2 bedroom 2 bath condo in the heart of Tempe! Perfect for students, this amazing condo is just minutes from the I-10 Freeway, shopping & restaurants, and the Tempe Sports Complex.
Step inside and you'll love the open concept floor plan, featuring a great room, formal dining room, and a cozy fireplace perfect for relaxing after a long day. The stunning kitchen is highlighted with granite countertops, stainless steel appliances, a breakfast bar, and a pantry - perfect for all your cooking and entertaining needs. You'll be impressed with the large bedrooms, split floor plan, walk-in closets, and a patio that's just perfect for enjoying the Arizona weather. And the best part? This condo comes with a 2 CAR GARAGE, providing ample space for all your vehicles and storage needs.
Not only does this condo have all the features you've been looking for, but the community offers a wide range of amenities, including pools, spas, tennis courts, walking paths, racquetball, and more. Plus, you'll be within walking distance to Costco and Super Walmart for all your shopping needs.
And the cherry on top? This condo has been freshly painted with brand new flooring throughout, ensuring you'll enjoy a fresh and modern living space. Don't miss out on this amazing opportunity - see it today and make this Tempe condo your new home!
Townhouse Details
Home Type
- Townhome
Est. Annual Taxes
- $1,438
Year Built
- Built in 1996
Parking
- 2 Car Direct Access Garage
Home Design
- Wood Frame Construction
- Tile Roof
- Stucco
Interior Spaces
- 1,236 Sq Ft Home
- 2-Story Property
- Vaulted Ceiling
- Ceiling Fan
- 1 Fireplace
- Double Pane Windows
- Vinyl Flooring
Kitchen
- Eat-In Kitchen
- Breakfast Bar
- Built-In Microwave
- Kitchen Island
- Granite Countertops
Bedrooms and Bathrooms
- 2 Bedrooms
- Primary Bedroom on Main
- Primary Bathroom is a Full Bathroom
- 2 Bathrooms
- Double Vanity
Laundry
- Laundry in unit
- Dryer
- Washer
Home Security
Schools
- Kyrene De La Mariposa Elementary School
- Kyrene Middle School
- Marcos De Niza High School
Utilities
- Central Air
- Heating Available
Additional Features
- No Interior Steps
- Covered patio or porch
- 1,225 Sq Ft Lot
Listing and Financial Details
- Property Available on 7/15/25
- $50 Move-In Fee
- 12-Month Minimum Lease Term
- $60 Application Fee
- Tax Lot 1160
- Assessor Parcel Number 301-90-187
Community Details
Overview
- Property has a Home Owners Association
- San Marino Association, Phone Number (480) 656-4900
- Signature Place Condominium Subdivision
Recreation
- Tennis Courts
- Racquetball
- Handball Court
- Bike Trail
Security
- Fire Sprinkler System
Map
Source: Arizona Regional Multiple Listing Service (ARMLS)
MLS Number: 6893060
APN: 301-90-187
- 600 W Grove Pkwy Unit 2188
- 6837 S Roosevelt St
- 6733 S Wilson St
- 6607 S Mitchell Dr
- 6614 S Mckemy St
- 6435 S Wilson St
- 919 W Lodge Dr
- 6420 S Wilson St
- 7305 S Kyrene Rd
- 6719 S Hardy Dr
- 1060 W Dava Dr
- 1063 W Vaughn St
- 5912 E Calle Quintero -- Unit 7
- 194 W Sunburst Ln
- 9103 S Hardy Dr
- 932 W Julie Dr
- 9050 S Calle Tomi
- 5918 S Parkside Dr
- 6411 S El Camino Dr
- 418 E Woodman Dr
- 600 W Grove Pkwy Unit 2053
- 600 W Grove Pkwy
- 701 W Grove Pkwy
- 900 W Grove Pkwy
- 909 W Grove Pkwy
- 926 W Vaughn St
- 1068 W Stephens Dr
- 6445 S Maple Ave
- 802 W Westchester Ave
- 6445 S Maple Ave Unit 2
- 6445 S Maple Ave Unit 1
- 584 W Westchester Ave
- 901 W Westchester Ave
- 1155 W Grove Pkwy
- 5960 S Brittany Ln
- 705 W Magdalena Dr
- 636 W Magdalena Dr
- 1250 W Grove Pkwy
- 7017 S Priest Dr
- 903 W Yale Dr

