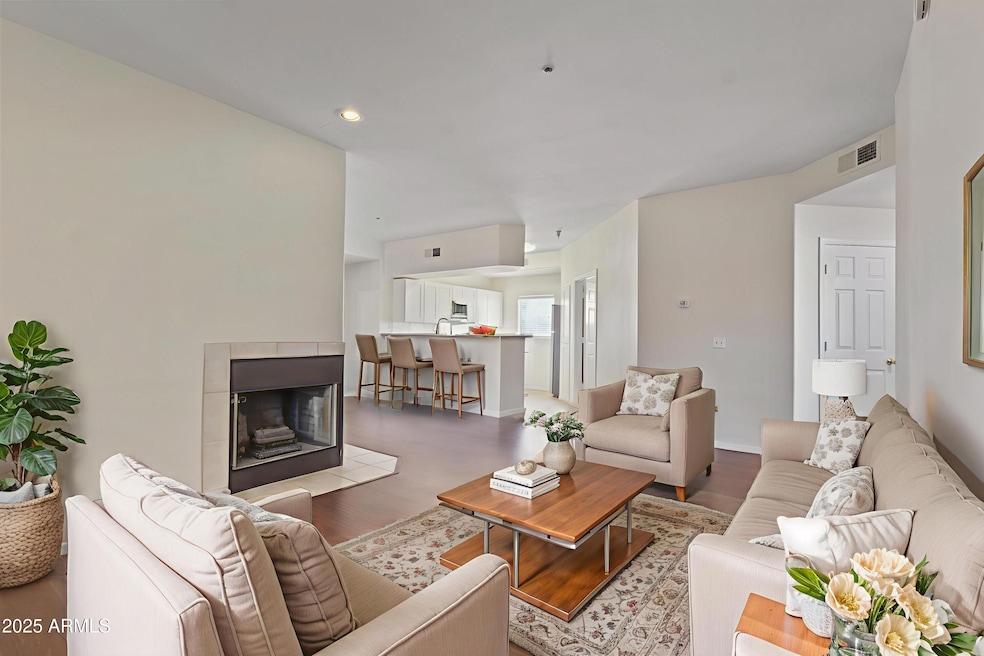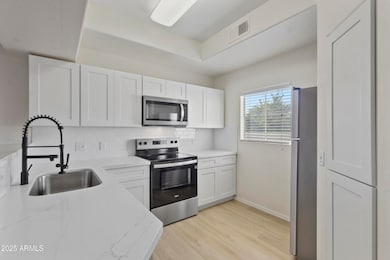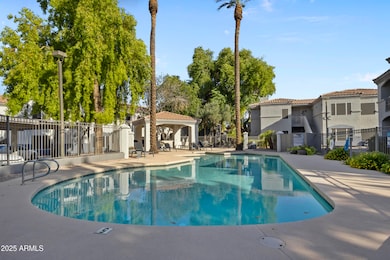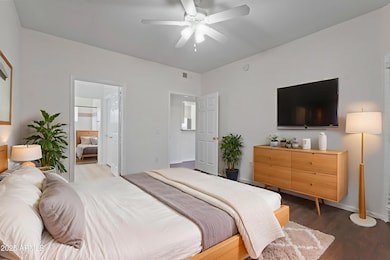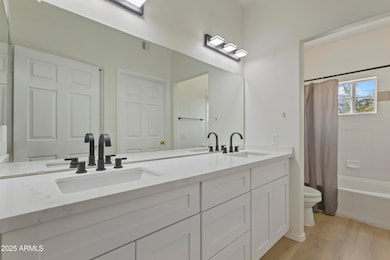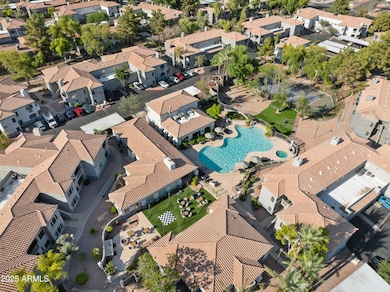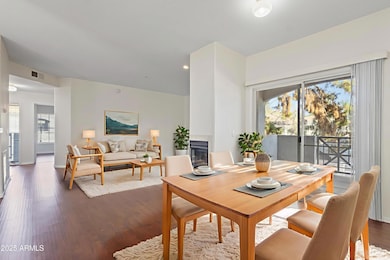
600 W Grove Pkwy Unit 2101 Tempe, AZ 85283
South Tempe NeighborhoodEstimated payment $1,974/month
Highlights
- Gated Community
- 1 Fireplace
- Tennis Courts
- Kyrene de la Mariposa Elementary School Rated A-
- Community Pool
- Balcony
About This Home
Welcome to 600 W Grove Parkway #2101, a desirable 2 bedroom, 2 bath condo offering 1,236 sq ft of comfortable living in the gated San Marino community of Tempe. This upper-level unit delivers privacy, convenience, and resort-style amenities—perfect for students, professionals, or families alike. The home features a spacious layout with a split floorplan - two bedrooms at opposite ends - for added comfort and privacy. The open kitchen has been completely redone - new flooring, cabinets, countertops and appliances. The luxurious bathrooms also feature new cabinets and countertops. The community is gated & secure with assigned carport + covered parking spaces. Resort-style amenities include heated pool, spa, fitness center, racquetball/tennis/basketball courts and spa beds. The low HOA fee covers maintenance, trash, water, roof and exterior upkeep. With an amazing Tempe location - easy access to I-10, ASU, Sky Harbor, shopping and entertainment combined with excellent schools - DO NOT let this one get away!
Property Details
Home Type
- Condominium
Est. Annual Taxes
- $1,404
Year Built
- Built in 1996
HOA Fees
- $235 Monthly HOA Fees
Parking
- 1 Carport Space
Home Design
- Loft
- Wood Frame Construction
- Tile Roof
- Stucco
Interior Spaces
- 1,236 Sq Ft Home
- 2-Story Property
- 1 Fireplace
Kitchen
- Kitchen Updated in 2025
- Eat-In Kitchen
- Breakfast Bar
- Built-In Microwave
Flooring
- Floors Updated in 2025
- Laminate Flooring
Bedrooms and Bathrooms
- 2 Bedrooms
- Bathroom Updated in 2025
- Primary Bathroom is a Full Bathroom
- 2 Bathrooms
Schools
- Kyrene De La Mariposa Elementary School
- Kyrene Middle School
- Marcos De Niza High School
Utilities
- Central Air
- Heating Available
- High Speed Internet
- Cable TV Available
Additional Features
- No Interior Steps
- Balcony
Listing and Financial Details
- Tax Lot 2101
- Assessor Parcel Number 301-90-348
Community Details
Overview
- Association fees include (see remarks)
- San Marino Association, Phone Number (602) 840-8337
- San Marino Subdivision
Amenities
- Recreation Room
- Laundry Facilities
Recreation
- Tennis Courts
- Community Pool
- Community Spa
- Children's Pool
- Bike Trail
Security
- Gated Community
Map
Home Values in the Area
Average Home Value in this Area
Tax History
| Year | Tax Paid | Tax Assessment Tax Assessment Total Assessment is a certain percentage of the fair market value that is determined by local assessors to be the total taxable value of land and additions on the property. | Land | Improvement |
|---|---|---|---|---|
| 2025 | $1,404 | $13,289 | -- | -- |
| 2024 | $1,370 | $12,656 | -- | -- |
| 2023 | $1,370 | $19,500 | $3,900 | $15,600 |
| 2022 | $1,307 | $16,170 | $3,230 | $12,940 |
| 2021 | $1,336 | $15,020 | $3,000 | $12,020 |
| 2020 | $1,306 | $13,970 | $2,790 | $11,180 |
| 2019 | $1,268 | $13,320 | $2,660 | $10,660 |
| 2018 | $1,229 | $12,500 | $2,500 | $10,000 |
| 2017 | $1,182 | $11,670 | $2,330 | $9,340 |
| 2016 | $1,192 | $11,120 | $2,220 | $8,900 |
| 2015 | $1,100 | $10,200 | $2,040 | $8,160 |
Property History
| Date | Event | Price | Change | Sq Ft Price |
|---|---|---|---|---|
| 07/18/2025 07/18/25 | For Sale | $299,950 | 0.0% | $243 / Sq Ft |
| 12/14/2023 12/14/23 | Rented | $1,600 | 0.0% | -- |
| 12/03/2023 12/03/23 | Price Changed | $1,600 | -8.6% | $1 / Sq Ft |
| 10/26/2023 10/26/23 | For Rent | $1,750 | 0.0% | -- |
| 07/29/2022 07/29/22 | Rented | $1,750 | 0.0% | -- |
| 07/21/2022 07/21/22 | For Rent | $1,750 | +59.1% | -- |
| 09/05/2015 09/05/15 | Rented | $1,100 | 0.0% | -- |
| 08/24/2015 08/24/15 | Under Contract | -- | -- | -- |
| 08/24/2015 08/24/15 | Off Market | $1,100 | -- | -- |
| 07/17/2015 07/17/15 | For Rent | $1,150 | 0.0% | -- |
| 05/06/2015 05/06/15 | Sold | $129,900 | 0.0% | $105 / Sq Ft |
| 04/16/2015 04/16/15 | Pending | -- | -- | -- |
| 04/15/2015 04/15/15 | For Sale | $129,900 | 0.0% | $105 / Sq Ft |
| 03/03/2014 03/03/14 | Rented | $900 | -9.5% | -- |
| 03/01/2014 03/01/14 | Under Contract | -- | -- | -- |
| 01/20/2014 01/20/14 | For Rent | $995 | 0.0% | -- |
| 07/24/2012 07/24/12 | Rented | $995 | -5.2% | -- |
| 07/24/2012 07/24/12 | Under Contract | -- | -- | -- |
| 06/01/2012 06/01/12 | For Rent | $1,050 | 0.0% | -- |
| 05/18/2012 05/18/12 | Sold | $90,000 | -5.3% | $73 / Sq Ft |
| 03/03/2012 03/03/12 | For Sale | $95,000 | -- | $77 / Sq Ft |
Purchase History
| Date | Type | Sale Price | Title Company |
|---|---|---|---|
| Cash Sale Deed | $129,900 | Lawyers Title Of Arizona Inc | |
| Cash Sale Deed | $90,000 | Fidelity National Title Agen | |
| Special Warranty Deed | $227,900 | Stewart Title & Trust Of Pho |
Mortgage History
| Date | Status | Loan Amount | Loan Type |
|---|---|---|---|
| Previous Owner | $45,500 | Credit Line Revolving | |
| Previous Owner | $45,500 | Credit Line Revolving | |
| Previous Owner | $182,320 | New Conventional |
Similar Homes in the area
Source: Arizona Regional Multiple Listing Service (ARMLS)
MLS Number: 6892697
APN: 301-90-348
- 6744 S Wilson St
- 334 W Lodge Dr
- 907 W Redfield Rd
- 919 W Lodge Dr
- 7305 S Kyrene Rd
- 1060 W Dava Dr
- 9602 S Calle Vauo Nawi
- 194 W Sunburst Ln
- 9103 S Hardy Dr
- 903 W Watson Dr
- 932 W Julie Dr
- 9050 S Calle Tomi
- 7854 S Dateland Dr
- 6646 S La Rosa Dr
- 6405 S El Camino Dr
- 218 E Sunburst Ln
- 407 E Orion St
- 62 W Secretariat Dr
- 725 E Mcnair Dr
- 8228 S Stephanie Ln
- 600 W Grove Pkwy Unit 1160
- 600 W Grove Pkwy
- 701 W Grove Pkwy
- 900 W Grove Pkwy
- 909 W Grove Pkwy
- 626 W Paseo Way
- 6445 S Maple Ave
- 802 W Westchester Ave
- 6445 S Maple Ave Unit 2
- 6445 S Maple Ave Unit 1
- 1155 W Grove Pkwy
- 705 W Magdalena Dr
- 636 W Magdalena Dr
- 1250 W Grove Pkwy
- 7232 S La Rosa Dr
- 933 E Lodge Dr
- 747 W Rice Dr
- 417 W El Freda Rd
- 5151 E Guadalupe Rd Unit C1
- 5151 E Guadalupe Rd Unit B1
