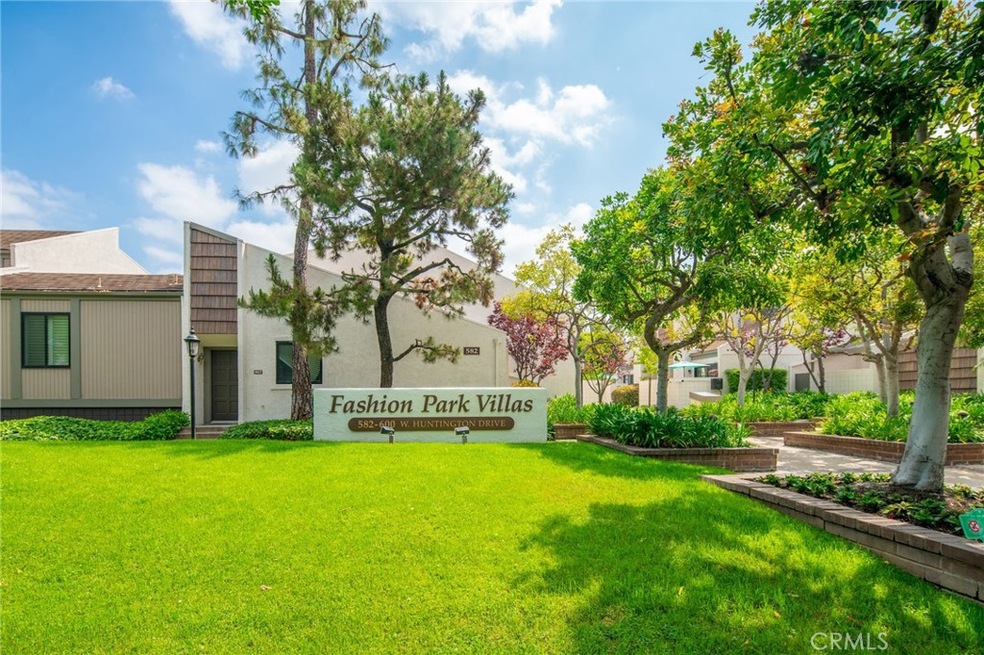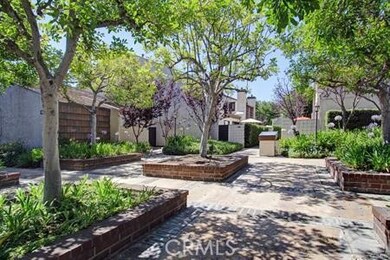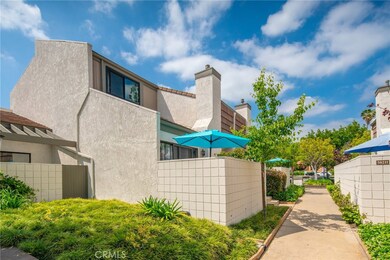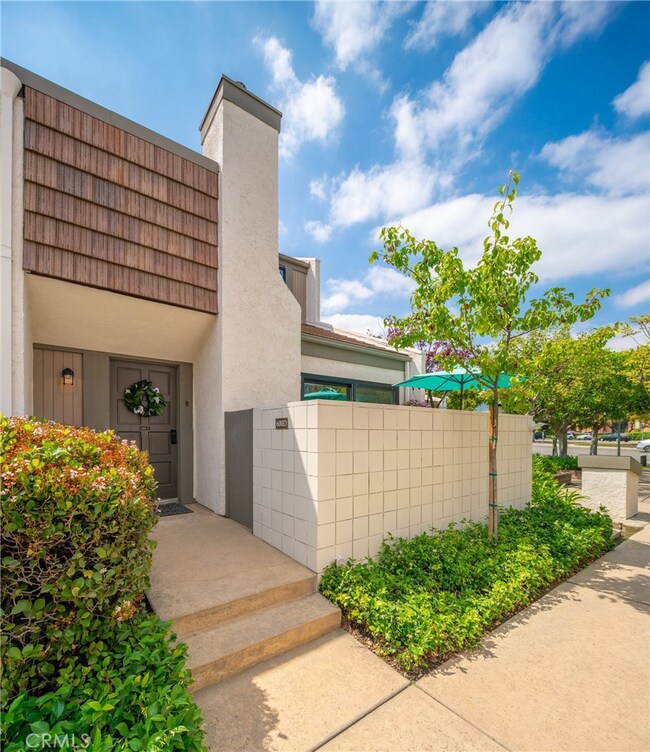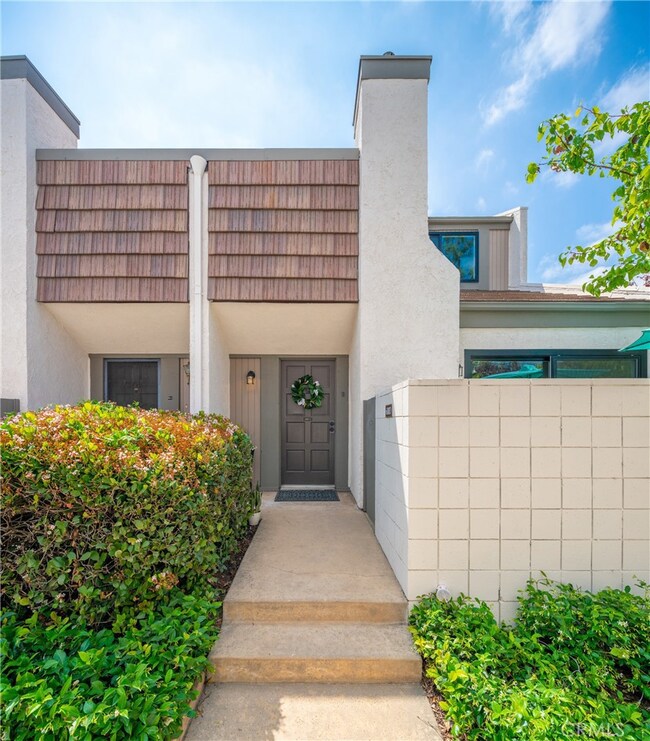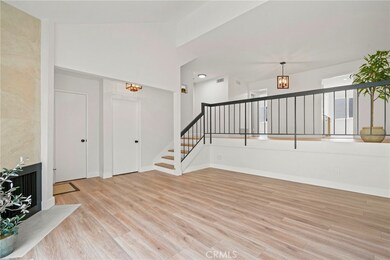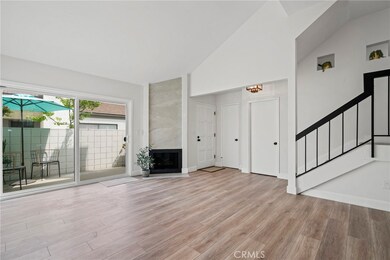
600 W Huntington Dr Unit D Arcadia, CA 91007
Highlights
- 4.18 Acre Lot
- Mountain View
- Main Floor Bedroom
- Holly Avenue Elementary School Rated A
- Multi-Level Bedroom
- Community Pool
About This Home
As of May 2021Newly renovated 3 bedroom 3 bath “Fashion Park Villas” townhome in the Arcadia school district. The large living room contains a fireplace, cathedral ceilings, and a new sliding glass door that opens onto a private patio with a gas bbq hookup. Off the spacious, open dining area you will find a brand new kitchen, with all new appliances, fixtures, under cabinet lighting, and electrical. This level also contains one bedroom and one remodeled bathroom. The upstairs includes a master bedroom suite featuring a cathedral ceiling, updated full bath with two sinks and two closets. The additional bedroom upstairs has an adjoined updated bathroom and an oversized closet. A bonus upstairs space makes a great office area. This elegant remodel has all new double-paned windows, all new electrical switches and plugs, new top-grade waterproof wood flooring throughout, all new electrical, plumbing fixtures, and lighting, as well as a new garage door and water heater, and new interior paint. In-unit laundry hook-ups, an abundance of large closets, and a two-car attached garage complete the interior amenities. Common areas include beautiful walking paths and a large pool and jacuzzi for relaxing and entertaining. The grounds are maintained by HOA. This townhome is conveniently located to welcome visitors and is walking distance to Westfield Mall, Santa Anita Race Track, and the many amenities of South Baldwin Ave.
Last Agent to Sell the Property
Keller Williams Realty License #01910041 Listed on: 04/26/2021

Property Details
Home Type
- Condominium
Est. Annual Taxes
- $9,515
Year Built
- Built in 1974
HOA Fees
- $365 Monthly HOA Fees
Parking
- 2 Car Attached Garage
- Parking Available
Interior Spaces
- 1,382 Sq Ft Home
- Living Room with Fireplace
- Mountain Views
Bedrooms and Bathrooms
- 3 Bedrooms | 1 Main Level Bedroom
- Multi-Level Bedroom
- Walk-In Closet
- 3 Full Bathrooms
Laundry
- Laundry Room
- Laundry in Kitchen
Utilities
- Central Heating and Cooling System
- Septic Type Unknown
Additional Features
- 1 Common Wall
- Urban Location
Listing and Financial Details
- Tax Lot 1
- Tax Tract Number 31431
- Assessor Parcel Number 5778003044
Community Details
Overview
- 90 Units
- Fashion Park Villas Association, Phone Number (626) 795-3282
- Beven & Brock HOA
Recreation
- Community Pool
- Community Spa
Ownership History
Purchase Details
Home Financials for this Owner
Home Financials are based on the most recent Mortgage that was taken out on this home.Purchase Details
Purchase Details
Similar Homes in Arcadia, CA
Home Values in the Area
Average Home Value in this Area
Purchase History
| Date | Type | Sale Price | Title Company |
|---|---|---|---|
| Grant Deed | $775,000 | Fidelity National Title | |
| Grant Deed | $415,000 | Lawyers Title | |
| Interfamily Deed Transfer | -- | -- |
Mortgage History
| Date | Status | Loan Amount | Loan Type |
|---|---|---|---|
| Open | $620,000 | New Conventional |
Property History
| Date | Event | Price | Change | Sq Ft Price |
|---|---|---|---|---|
| 07/09/2025 07/09/25 | For Sale | $850,000 | +9.7% | $615 / Sq Ft |
| 05/19/2021 05/19/21 | Sold | $775,000 | +11.0% | $561 / Sq Ft |
| 04/26/2021 04/26/21 | For Sale | $698,000 | -- | $505 / Sq Ft |
Tax History Compared to Growth
Tax History
| Year | Tax Paid | Tax Assessment Tax Assessment Total Assessment is a certain percentage of the fair market value that is determined by local assessors to be the total taxable value of land and additions on the property. | Land | Improvement |
|---|---|---|---|---|
| 2024 | $9,515 | $822,435 | $328,974 | $493,461 |
| 2023 | $9,317 | $806,310 | $322,524 | $483,786 |
| 2022 | $9,013 | $790,500 | $316,200 | $474,300 |
| 2021 | $7,181 | $618,340 | $247,538 | $370,802 |
| 2020 | $1,848 | $118,460 | $65,264 | $53,196 |
| 2019 | $1,830 | $116,138 | $63,985 | $52,153 |
| 2018 | $1,771 | $113,862 | $62,731 | $51,131 |
| 2016 | $1,666 | $109,443 | $60,296 | $49,147 |
| 2015 | $1,641 | $107,800 | $59,391 | $48,409 |
| 2014 | $1,629 | $105,689 | $58,228 | $47,461 |
Agents Affiliated with this Home
-
Mike Velez

Seller's Agent in 2025
Mike Velez
BLDG Realty
(909) 247-0374
71 Total Sales
-
Shun Zhang

Seller Co-Listing Agent in 2025
Shun Zhang
RE/MAX
(626) 230-2271
2 in this area
65 Total Sales
-
Ivory Zhang

Seller's Agent in 2021
Ivory Zhang
Keller Williams Realty
(626) 229-2200
13 in this area
55 Total Sales
-
Richard Buckisch

Buyer's Agent in 2021
Richard Buckisch
Exp Realty of California Inc.
(626) 945-9545
2 in this area
108 Total Sales
Map
Source: California Regional Multiple Listing Service (CRMLS)
MLS Number: AR21085162
APN: 5778-003-044
- 591 Fairview Ave
- 456 W Huntington Dr Unit C
- 540 Fairview Ave Unit 34
- 618 Fairview Ave Unit 102
- 618 Fairview Ave Unit 230
- 514 - 518 Fairview Ave
- 535 W Duarte Rd Unit 14
- 726 W Huntington Dr Unit B
- 436 Fairview Ave Unit 6
- 445 W Duarte Rd Unit 5
- 717 Arcadia Ave Unit C
- 800 W Huntington Dr Unit D
- 515 W Le Roy Ave
- 806 Victoria Dr
- 451 W Le Roy Ave
- 211 S Baldwin Ave
- 896 S Golden Ave W
- 833 W Duarte Rd
- 406 S Golden Ave W
- 1032 S Golden Ave W Unit A
