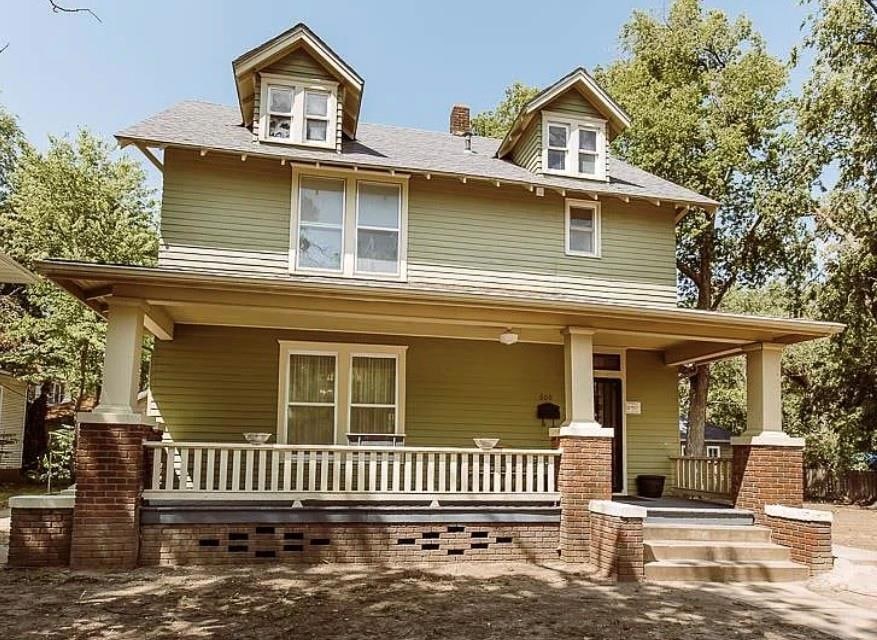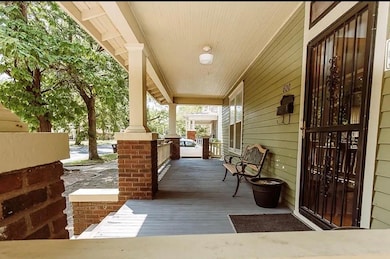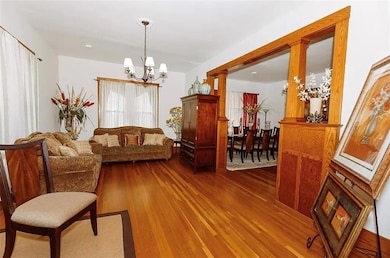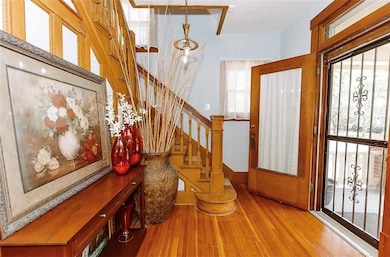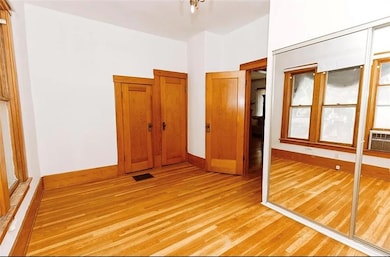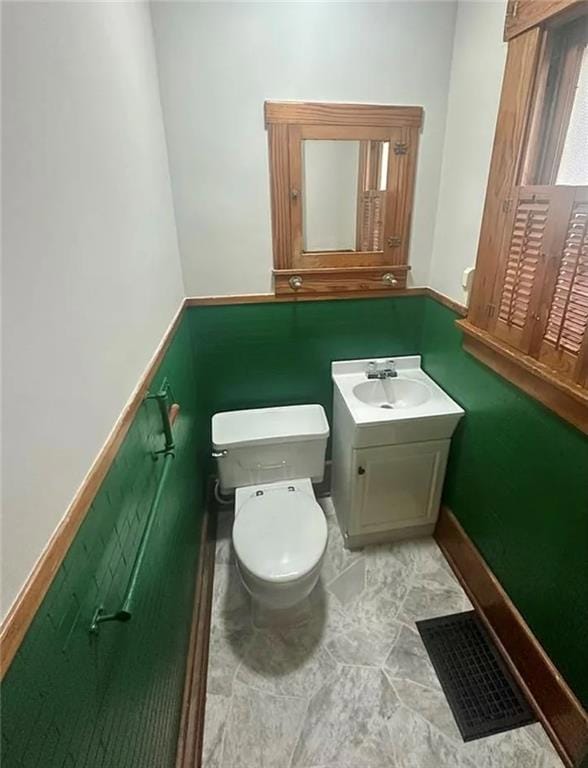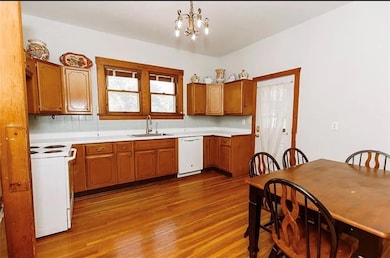
600 W Walnut St Salina, KS 67401
Estimated payment $1,224/month
Highlights
- Hot Property
- 1 Fireplace
- Formal Dining Room
- Wood Flooring
- No HOA
- 2 Car Detached Garage
About This Home
Upon entering this beautiful historic home, you're greeted by a beautiful staircase that sets the tone for the home's historic character. hardwood floors, intricate woodwork, and high ceilings throughout are just a few things that make this house charming. The large covered front porch offers a serene spot to enjoy the outdoors, perfect for morning coffees or evening relaxation. Inside, the unique open-concept design seamlessly blends living, dining, and kitchen areas. The generously sized backyard provides ample space for parking and outdoor activities. At the rear, a well-maintained, finished two-car garage offers additional storage or workspace, enhancing the home's functionality.An added bonus is the finished loft area—an open, versatile space awaiting your personal touch. Whether you envision a cozy reading nook, a home office, an extra bedroom, or another living space, this loft offers endless possibilities to suit your lifestyle.This residence is more than just a house; it's a piece of history waiting to welcome you.
Last Listed By
KW KANSAS CITY METRO Brokerage Phone: 816-385-0986 Listed on: 06/02/2025

Home Details
Home Type
- Single Family
Est. Annual Taxes
- $1,900
Year Built
- Built in 1930
Lot Details
- 0.31 Acre Lot
Parking
- 2 Car Detached Garage
- Side Facing Garage
Home Design
- Composition Roof
- Stone Veneer
Interior Spaces
- 2,258 Sq Ft Home
- 2-Story Property
- 1 Fireplace
- Formal Dining Room
- Wood Flooring
- Basement
- Stone or Rock in Basement
- Eat-In Kitchen
Bedrooms and Bathrooms
- 4 Bedrooms
Utilities
- Central Air
- Heating System Uses Natural Gas
Community Details
- No Home Owners Association
Listing and Financial Details
- Assessor Parcel Number 086-14-0-10-14-021.00-0
- $0 special tax assessment
Map
Home Values in the Area
Average Home Value in this Area
Tax History
| Year | Tax Paid | Tax Assessment Tax Assessment Total Assessment is a certain percentage of the fair market value that is determined by local assessors to be the total taxable value of land and additions on the property. | Land | Improvement |
|---|---|---|---|---|
| 2024 | $2,147 | $16,664 | $2,375 | $14,289 |
| 2023 | $2,147 | $15,790 | $2,215 | $13,575 |
| 2022 | $1,920 | $14,823 | $2,157 | $12,666 |
| 2021 | $1,865 | $13,777 | $1,206 | $12,571 |
| 2020 | $1,682 | $12,317 | $1,277 | $11,040 |
| 2019 | $1,621 | $12,523 | $913 | $11,610 |
| 2018 | $1,607 | $11,948 | $913 | $11,035 |
| 2017 | $0 | $12,822 | $913 | $11,909 |
| 2016 | $0 | $12,618 | $913 | $11,705 |
| 2015 | -- | $11,684 | $675 | $11,009 |
| 2013 | -- | $0 | $0 | $0 |
Property History
| Date | Event | Price | Change | Sq Ft Price |
|---|---|---|---|---|
| 06/02/2025 06/02/25 | For Sale | $189,900 | +31.1% | $84 / Sq Ft |
| 01/10/2024 01/10/24 | Off Market | -- | -- | -- |
| 10/12/2023 10/12/23 | Sold | -- | -- | -- |
| 10/12/2023 10/12/23 | Sold | -- | -- | -- |
| 09/12/2023 09/12/23 | Pending | -- | -- | -- |
| 09/12/2023 09/12/23 | Pending | -- | -- | -- |
| 08/10/2023 08/10/23 | For Sale | $144,900 | -9.4% | $73 / Sq Ft |
| 08/10/2023 08/10/23 | For Sale | $159,900 | -- | $80 / Sq Ft |
Purchase History
| Date | Type | Sale Price | Title Company |
|---|---|---|---|
| Warranty Deed | -- | Mid Kansas Title |
Mortgage History
| Date | Status | Loan Amount | Loan Type |
|---|---|---|---|
| Open | $108,675 | No Value Available |
Similar Homes in Salina, KS
Source: Heartland MLS
MLS Number: 2552971
APN: 086-14-0-10-14-021.00-0
- 408 W Walnut St
- 510 State St
- 327 S 11th St
- 805 W Iron Ave
- B1 L13 Cedar Point Place
- B1 L12 Cedar Point Place
- B1 L11 Cedar Point Place
- B1 L10 Cedar Point Place
- B1 L9 Cedar Point Place
- B1 L8 Cedar Point Place
- B1 L4 Cedar Point Place
- B1 L2 Cedar Point Place
- B1 L1 Cedar Point Place
- B1 L3 Cedar Point Place
- 251 S College Ave
- 800 W South St
- 421 S 9th St
- 1010 State St
- 432 Baker St
- 448 S 12th St
