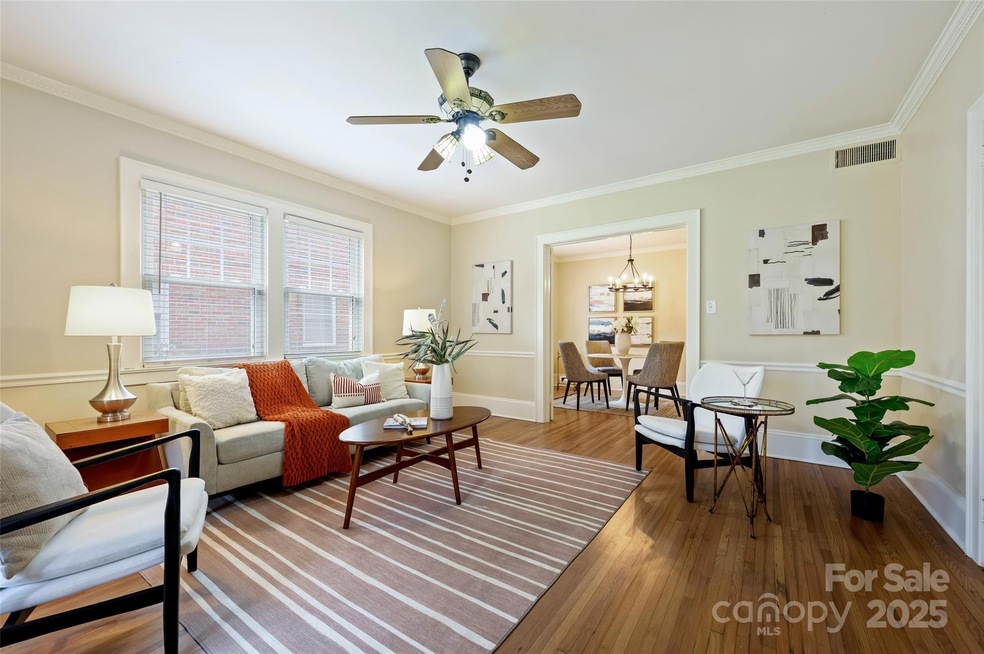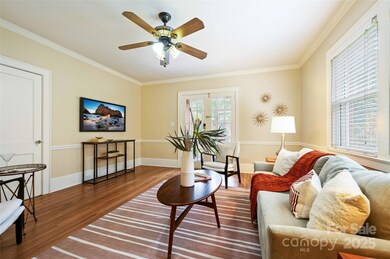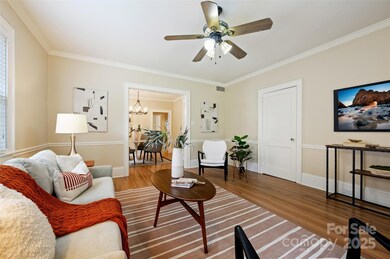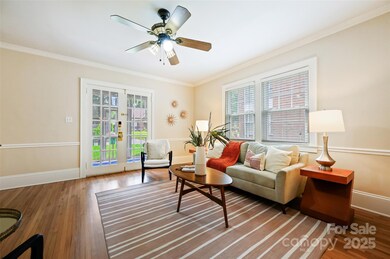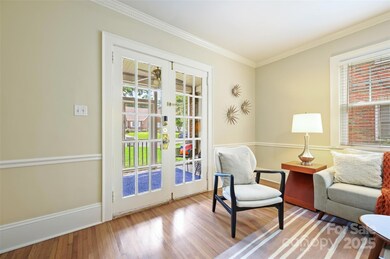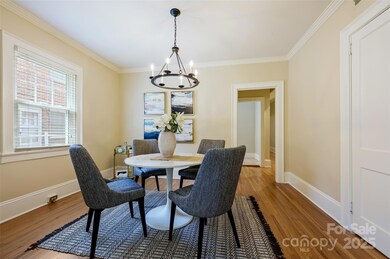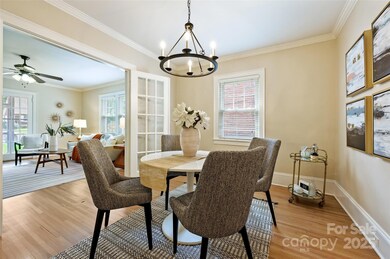600 Walnut Ave Unit 1 Charlotte, NC 28208
Wesley Heights NeighborhoodEstimated payment $1,675/month
Highlights
- Wood Flooring
- Screened Porch
- Laundry Room
- Lawn
- Storm Windows
- 1-Story Property
About This Home
WONDERFUL WESLEY HEIGHTS! Main Level Condo Is READY NOW! Freshly-Painted & Refinished Hardwood Floors PLUS NEW Appliances, NEW HVAC & NEW Water Heater. Inviting Screen Porch Offers Picturesque Views of Tree Lined Street. With Elegant Moldings, Oversized Windows & Spacious Bedroom, This Home Exudes Charm! With A Trendy Urban Suburban Feel, It’s Convenient to Gourmet Grocery Stores, Breweries, Trendy Restaurants PLUS Wesley Heights Greenway, Frazier Park & Community Gardens. WELCOME HOME!
Listing Agent
Howard Hanna Allen Tate Southpark Brokerage Email: jean.benham@allentate.com License #154514 Listed on: 09/06/2025

Property Details
Home Type
- Condominium
Year Built
- Built in 1930
Lot Details
- Lawn
HOA Fees
- $110 Monthly HOA Fees
Home Design
- Entry on the 1st floor
- Four Sided Brick Exterior Elevation
Interior Spaces
- 1-Story Property
- Ceiling Fan
- Window Treatments
- Screened Porch
- Basement
Kitchen
- Electric Range
- Microwave
- Plumbed For Ice Maker
- Dishwasher
- Disposal
Flooring
- Wood
- Tile
Bedrooms and Bathrooms
- 1 Main Level Bedroom
- 1 Full Bathroom
Laundry
- Laundry Room
- Washer and Dryer
- Laundry Chute
Home Security
Parking
- On-Street Parking
- 1 Open Parking Space
- Assigned Parking
Schools
- Bruns Avenue Elementary School
- Ranson Middle School
- West Charlotte High School
Utilities
- Central Air
- Vented Exhaust Fan
- Heating System Uses Natural Gas
- Gas Water Heater
- Cable TV Available
Listing and Financial Details
- Assessor Parcel Number 071-021-51
Community Details
Overview
- 600 Walnut Ave Condo Assoc Association
- Wesley Heights Subdivision
- Mandatory home owners association
Security
- Storm Windows
Map
Home Values in the Area
Average Home Value in this Area
Tax History
| Year | Tax Paid | Tax Assessment Tax Assessment Total Assessment is a certain percentage of the fair market value that is determined by local assessors to be the total taxable value of land and additions on the property. | Land | Improvement |
|---|---|---|---|---|
| 2025 | -- | $84,314 | -- | $84,314 |
| 2024 | -- | $84,314 | -- | $84,314 |
| 2023 | $758 | $84,314 | $0 | $84,314 |
| 2022 | $1,091 | $100,000 | $0 | $100,000 |
| 2021 | $1,080 | $100,000 | $0 | $100,000 |
| 2020 | $1,072 | $100,000 | $0 | $100,000 |
| 2019 | $1,057 | $100,000 | $0 | $100,000 |
| 2018 | $891 | $62,300 | $15,000 | $47,300 |
| 2017 | $869 | $62,300 | $15,000 | $47,300 |
| 2016 | $860 | $62,300 | $15,000 | $47,300 |
| 2015 | $848 | $62,300 | $15,000 | $47,300 |
| 2014 | $839 | $92,000 | $15,000 | $77,000 |
Property History
| Date | Event | Price | List to Sale | Price per Sq Ft | Prior Sale |
|---|---|---|---|---|---|
| 09/26/2025 09/26/25 | Price Changed | $285,000 | -6.7% | $306 / Sq Ft | |
| 09/06/2025 09/06/25 | For Sale | $305,500 | 0.0% | $328 / Sq Ft | |
| 09/27/2024 09/27/24 | Rented | $1,700 | 0.0% | -- | |
| 08/24/2024 08/24/24 | For Rent | $1,700 | +30.8% | -- | |
| 10/03/2019 10/03/19 | Rented | $1,300 | 0.0% | -- | |
| 09/16/2019 09/16/19 | For Rent | $1,300 | 0.0% | -- | |
| 06/24/2019 06/24/19 | Sold | $182,500 | -3.9% | $189 / Sq Ft | View Prior Sale |
| 05/13/2019 05/13/19 | Pending | -- | -- | -- | |
| 05/02/2019 05/02/19 | Price Changed | $190,000 | -5.0% | $197 / Sq Ft | |
| 04/18/2019 04/18/19 | For Sale | $200,000 | 0.0% | $207 / Sq Ft | |
| 05/26/2016 05/26/16 | Rented | $995 | -9.1% | -- | |
| 05/16/2016 05/16/16 | Under Contract | -- | -- | -- | |
| 04/01/2016 04/01/16 | For Rent | $1,095 | -- | -- |
Purchase History
| Date | Type | Sale Price | Title Company |
|---|---|---|---|
| Warranty Deed | $182,500 | None Available | |
| Warranty Deed | $118,500 | Barristers Title Services | |
| Warranty Deed | $57,000 | -- | |
| Warranty Deed | $60,000 | Investors | |
| Warranty Deed | -- | Investors |
Mortgage History
| Date | Status | Loan Amount | Loan Type |
|---|---|---|---|
| Previous Owner | $118,500 | New Conventional | |
| Previous Owner | $54,150 | Purchase Money Mortgage | |
| Previous Owner | $44,925 | Purchase Money Mortgage |
Source: Canopy MLS (Canopy Realtor® Association)
MLS Number: 4299373
APN: 071-021-51
- 531 Dubois Ct
- 413 Heathcliff St
- 277 Hurston Cir
- 209 Hurston Cir
- 630 Calvert St Unit 111
- 630 Calvert St Unit 306
- 630 Calvert St Unit 1110
- 209 Grandin Rd
- 203 Grandin Rd Unit 2
- 312 Wesley Heights Way Unit A
- 312 Wesley Heights Way Unit B
- 201 Grandin Rd Unit 13
- 306 Wesley Heights Way
- 129 Grandin Rd
- 1525 Walnut View Dr Unit 39
- 125 Grandin Rd
- 1707 Cannon View Ln
- 318 Auten St
- 320 Auten St
- 1101 W 1st St Unit 309
- 1903 Lela Ave
- 629 Grandin Rd
- 713 Grandin Rd Unit ID1298578P
- 715 Grandin Rd Unit ID1302121P
- 715 Grandin Rd Unit ID1300974P
- 329 Viburnum Way Ct Unit 24
- 708 S Summit Ave
- 322 Viburnum Way Ct
- 1305 Summit Greenway Ct Unit 1C
- 600 Calvert St
- 325 Walnut Ave
- 630 Calvert St Unit 302
- 630 Calvert St
- 630 Calvert St Unit 207
- 910 Walnut Ave
- 218 Grandin Rd Unit 3
- 2715 Wet Stone Way
- 1331 W Morehead St
- 424 Woodvale Place
- 208 Walnut Ave Unit B
