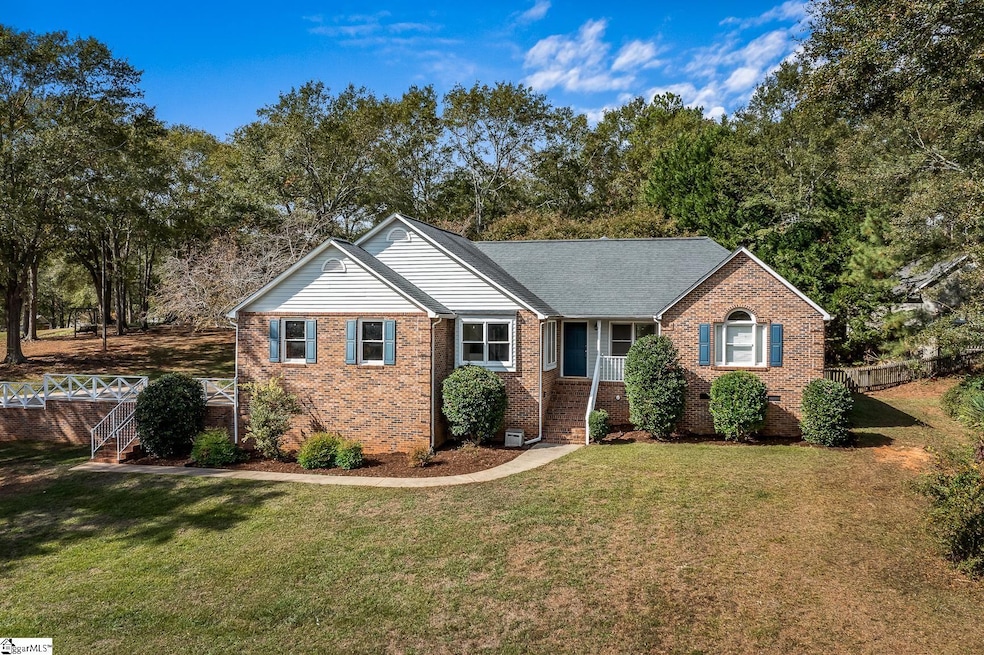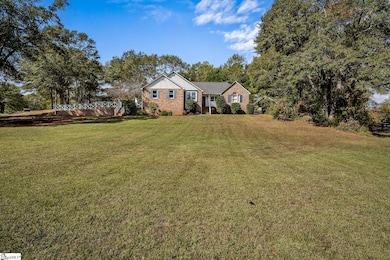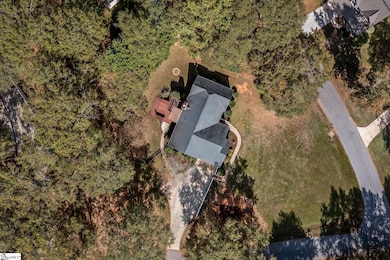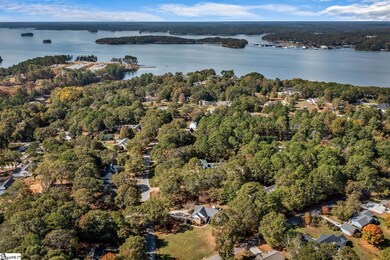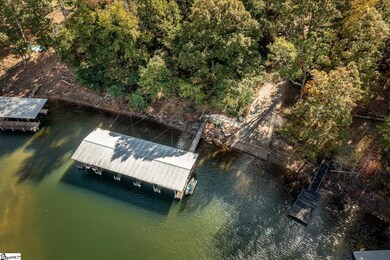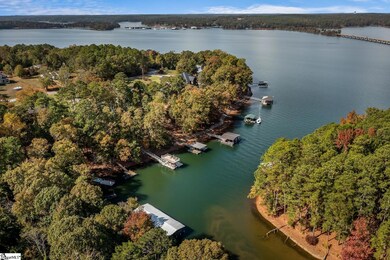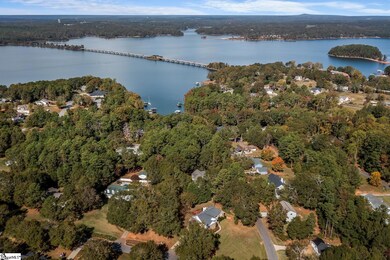
600 Walnut Way Anderson, SC 29626
Highlights
- Water Access
- Open Floorplan
- Ranch Style House
- McLees Elementary School Rated A-
- Deck
- Cathedral Ceiling
About This Home
As of November 2024Welcome home to 600 Walnut Way - a beautiful 3 bed, 2 bath single level home on a large 0.7 acre corner lot! Nestled in the established Bridgewater community, neighbors enjoy their own private boat ramp on Lake Hartwell and close proximity to Green Pond Landing and Event Center. You will love the extra long driveway for parking your family vehicles, boat, trailers, and/or RV! The welcoming covered front porch leads you to the spacious living room which features a gas fireplace, vaulted ceilings, and easy to maintain flooring. Located off the living room is a formal dining room which could be used as a playroom, office, or cozy reading nook. Enjoy entertaining in your gorgeous kitchen with granite countertops, stainless steel appliances, and plenty of cabinet space. Sip your morning cup of coffee in your breakfast room overlooking your front yard! The spacious primary bedroom features vaulted ceilings, a large walk-in closet, and an ensuite bathroom with dual sinks, a garden tub, and a tiled walk-in shower. The two secondary bedrooms are also sizeable and are located on the opposite side of the home offering privacy for all. The large secondary bath also has dual sinks, plenty of counter space, and ceramic tile floors. Outdoors enjoy gathering around the firepit or on your freshly stained deck and arbor in your fully fenced-in backyard. Have an electric vehicle or want one? This home is wired for an EV charger! Enjoy peace of mind knowing the home has a brand new Trane HVAC unit (February 2024) and newer water heater (2022). Potential 100% USDA financing. 600 Walnut Way is in an unbeatable location and hard to find price point! Be sure to schedule your showing today and you could be in your new home before the holidays!
Last Agent to Sell the Property
RE/MAX Moves Simpsonville License #98426 Listed on: 11/02/2024

Home Details
Home Type
- Single Family
Est. Annual Taxes
- $1,008
Year Built
- Built in 1991
Lot Details
- 0.7 Acre Lot
- Fenced Yard
- Corner Lot
- Interior Lot
- Sloped Lot
Home Design
- Ranch Style House
- Brick Exterior Construction
- Architectural Shingle Roof
- Vinyl Siding
Interior Spaces
- 1,772 Sq Ft Home
- 1,600-1,799 Sq Ft Home
- Open Floorplan
- Smooth Ceilings
- Popcorn or blown ceiling
- Cathedral Ceiling
- Ceiling Fan
- Gas Log Fireplace
- Fireplace Features Masonry
- Insulated Windows
- Living Room
- Dining Room
- Crawl Space
Kitchen
- Breakfast Room
- Electric Oven
- Free-Standing Electric Range
- Built-In Microwave
- Dishwasher
- Granite Countertops
- Disposal
Flooring
- Carpet
- Laminate
- Ceramic Tile
Bedrooms and Bathrooms
- 3 Main Level Bedrooms
- Walk-In Closet
- 2 Full Bathrooms
- Garden Bath
Laundry
- Laundry Room
- Laundry on main level
- Washer and Electric Dryer Hookup
Attic
- Storage In Attic
- Pull Down Stairs to Attic
Home Security
- Storm Doors
- Fire and Smoke Detector
Parking
- 2 Car Attached Garage
- Parking Pad
- Garage Door Opener
Outdoor Features
- Water Access
- Deck
- Outbuilding
- Front Porch
Schools
- Mclees Elementary School
- Robert Anderson Middle School
- Westside High School
Utilities
- Forced Air Heating and Cooling System
- Heat Pump System
- Underground Utilities
- Co-Op Water
- Gas Water Heater
- Septic Tank
- Cable TV Available
Community Details
- Bridgewater Subdivision
Listing and Financial Details
- Assessor Parcel Number 047-01-14-008-000
Ownership History
Purchase Details
Home Financials for this Owner
Home Financials are based on the most recent Mortgage that was taken out on this home.Purchase Details
Home Financials for this Owner
Home Financials are based on the most recent Mortgage that was taken out on this home.Purchase Details
Home Financials for this Owner
Home Financials are based on the most recent Mortgage that was taken out on this home.Similar Homes in Anderson, SC
Home Values in the Area
Average Home Value in this Area
Purchase History
| Date | Type | Sale Price | Title Company |
|---|---|---|---|
| Deed | $315,000 | None Listed On Document | |
| Deed | $315,000 | None Listed On Document | |
| Deed | -- | -- | |
| Deed | $100,000 | -- |
Mortgage History
| Date | Status | Loan Amount | Loan Type |
|---|---|---|---|
| Open | $173,250 | New Conventional | |
| Closed | $173,250 | New Conventional | |
| Previous Owner | $164,500 | New Conventional | |
| Previous Owner | $175,835 | No Value Available | |
| Previous Owner | -- | No Value Available |
Property History
| Date | Event | Price | Change | Sq Ft Price |
|---|---|---|---|---|
| 11/25/2024 11/25/24 | Sold | $315,000 | 0.0% | $197 / Sq Ft |
| 11/02/2024 11/02/24 | For Sale | $315,000 | +84.2% | $197 / Sq Ft |
| 07/01/2016 07/01/16 | Sold | $171,000 | -4.5% | $99 / Sq Ft |
| 05/25/2016 05/25/16 | Pending | -- | -- | -- |
| 05/12/2016 05/12/16 | For Sale | $179,000 | +79.0% | $103 / Sq Ft |
| 08/25/2015 08/25/15 | Sold | $100,000 | -16.6% | $57 / Sq Ft |
| 08/04/2015 08/04/15 | Pending | -- | -- | -- |
| 07/31/2015 07/31/15 | For Sale | $119,900 | -- | $68 / Sq Ft |
Tax History Compared to Growth
Tax History
| Year | Tax Paid | Tax Assessment Tax Assessment Total Assessment is a certain percentage of the fair market value that is determined by local assessors to be the total taxable value of land and additions on the property. | Land | Improvement |
|---|---|---|---|---|
| 2024 | $1,009 | $8,850 | $800 | $8,050 |
| 2023 | $1,009 | $8,850 | $800 | $8,050 |
| 2022 | $978 | $8,850 | $800 | $8,050 |
| 2021 | $873 | $7,030 | $400 | $6,630 |
| 2020 | $865 | $7,030 | $400 | $6,630 |
| 2019 | $865 | $7,030 | $400 | $6,630 |
| 2018 | $879 | $7,030 | $400 | $6,630 |
| 2017 | -- | $10,550 | $600 | $9,950 |
| 2016 | $3,266 | $10,310 | $720 | $9,590 |
| 2015 | $2,777 | $10,310 | $720 | $9,590 |
| 2014 | $2,732 | $10,310 | $720 | $9,590 |
Agents Affiliated with this Home
-
Jennifer Winton

Seller's Agent in 2024
Jennifer Winton
RE/MAX
(864) 293-4470
2 in this area
93 Total Sales
-
L
Seller's Agent in 2016
Lauren Holmes Willis
South Carolina Flat Fee LLC
-
Les Walden

Buyer's Agent in 2016
Les Walden
The Les Walden Team
(864) 985-1234
6 in this area
166 Total Sales
-
Rhonda Hartman-Smith

Seller's Agent in 2015
Rhonda Hartman-Smith
BHHS C Dan Joyner - Anderson
(864) 221-0133
13 in this area
31 Total Sales
-
Theresa Nation
T
Seller Co-Listing Agent in 2015
Theresa Nation
BHHS C Dan Joyner - Anderson
13 in this area
24 Total Sales
-
Foronda Hall
F
Buyer's Agent in 2015
Foronda Hall
BHHS C Dan Joyner - Anderson
(864) 314-0344
53 in this area
126 Total Sales
Map
Source: Greater Greenville Association of REALTORS®
MLS Number: 1541147
APN: 047-01-14-008
- 402 Edgewater Dr
- 612 Walnut Way
- 1037 Pearl Harbor Way
- 3620 Whitehall Rd
- 305 Edgewater Dr
- 130 Windjammer Way
- 119 Inland Dr
- 13 Harbor Gate Unit 13
- 228 Bridgeview Dr
- 4450 Highway 24 Hwy
- 00 Lot 2 Old Asbury Rd
- Lot 113 Hidden Lake Dr
- 151 Swinton Rd
- 103 Canna Lily Ln
- 1007 Stoneham Cir
- 1014 Stoneham Cir
- 100 Grandview Dr
- 144 Old Asbury Rd
- 700 Old Green Pond Rd
- 117 Gemstone Trail
