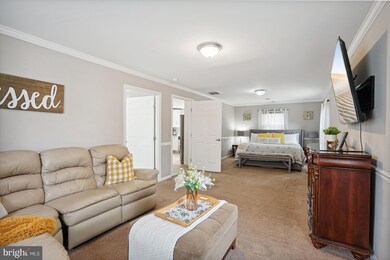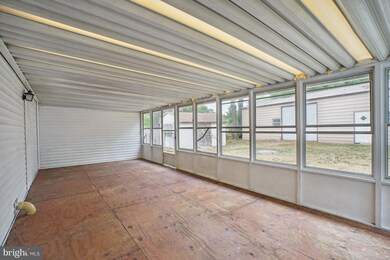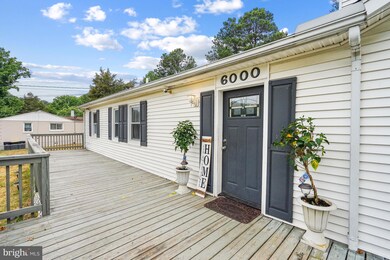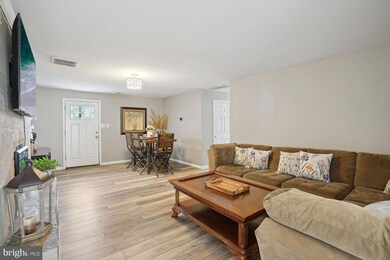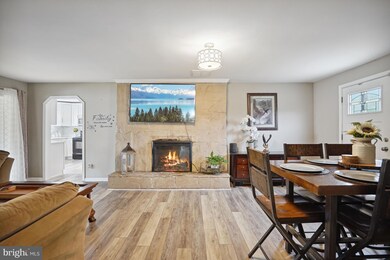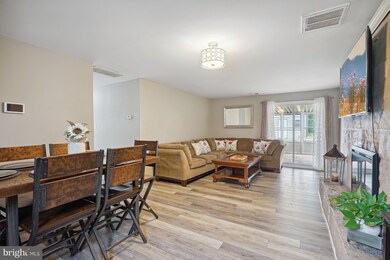
6000 Accokeek Rd Brandywine, MD 20613
Highlights
- View of Trees or Woods
- Deck
- Main Floor Bedroom
- 0.67 Acre Lot
- Rambler Architecture
- <<bathWithWhirlpoolToken>>
About This Home
As of September 2023Enjoy one level living in this tastefully renovated Rancher sited on almost 1 acre of level, landscaped grounds with updates that include a new furnace, washer and dryer, water heater, refrigerator, and more. This home boasts a completely renovated kitchen highlighting quartz countertops, decorative tile backsplash, recessed lighting, and stainless appliances that include a built-in microwave and French door refrigerator with a water dispenser and icemaker. Wide plank flooring and a rustic stone fireplace are showcased in the living room with abundant space for a dining area. The primary bedroom offers a second side door entry and attached bath with a frameless spa shower with body jets, a jetted tub, and modern vanity. Two additional bedrooms, one with a large walk-in closet, and a full bath complete the sleeping quarters. The enclosed porch extends the living space and offers serene backyard views. There’s a storage shed and huge detached garage providing plenty of storage. Fantastic outdoor living options on the expansive, wrap-around deck and fenced, level backyard. Situated between southern Maryland and northern Virginia, along the Potomac River and inland from the Chesapeake Bay, Brandywine has a lot to offer, from outdoor activities to shopping, dining, and cultural attractions. Just off of MD-5 for easy commuter access.
Last Agent to Sell the Property
Northrop Realty License #5009378 Listed on: 06/22/2023

Home Details
Home Type
- Single Family
Est. Annual Taxes
- $4,546
Year Built
- Built in 1955
Lot Details
- 0.67 Acre Lot
- Back Yard Fenced, Front and Side Yard
- Property is in very good condition
- Property is zoned RE
Parking
- 2 Car Detached Garage
- Parking Storage or Cabinetry
- Driveway
Property Views
- Woods
- Garden
Home Design
- Rambler Architecture
- Vinyl Siding
Interior Spaces
- 1,836 Sq Ft Home
- Property has 1 Level
- Recessed Lighting
- Fireplace With Glass Doors
- Stone Fireplace
- Electric Fireplace
- Sliding Doors
- Six Panel Doors
- Combination Dining and Living Room
- Screened Porch
- Utility Room
- Laundry on main level
- Storm Doors
Kitchen
- Electric Oven or Range
- <<builtInMicrowave>>
- Ice Maker
- Dishwasher
- Stainless Steel Appliances
- Upgraded Countertops
Flooring
- Carpet
- Ceramic Tile
- Luxury Vinyl Plank Tile
Bedrooms and Bathrooms
- 3 Main Level Bedrooms
- En-Suite Primary Bedroom
- En-Suite Bathroom
- Walk-In Closet
- 2 Full Bathrooms
- <<bathWithWhirlpoolToken>>
Outdoor Features
- Deck
- Exterior Lighting
- Shed
Schools
- Brandywine Elementary School
- Gwynn Park Middle School
- Gwynn Park High School
Utilities
- Forced Air Heating and Cooling System
- Heating System Uses Oil
- Water Dispenser
- Electric Water Heater
- Septic Tank
Community Details
- No Home Owners Association
- Pleasant Springs Subdivision
Listing and Financial Details
- Tax Lot 3
- Assessor Parcel Number 17111158096
Ownership History
Purchase Details
Home Financials for this Owner
Home Financials are based on the most recent Mortgage that was taken out on this home.Purchase Details
Home Financials for this Owner
Home Financials are based on the most recent Mortgage that was taken out on this home.Purchase Details
Home Financials for this Owner
Home Financials are based on the most recent Mortgage that was taken out on this home.Purchase Details
Purchase Details
Home Financials for this Owner
Home Financials are based on the most recent Mortgage that was taken out on this home.Purchase Details
Home Financials for this Owner
Home Financials are based on the most recent Mortgage that was taken out on this home.Purchase Details
Similar Homes in the area
Home Values in the Area
Average Home Value in this Area
Purchase History
| Date | Type | Sale Price | Title Company |
|---|---|---|---|
| Deed | $360,000 | Old Republic National Title In | |
| Deed | $292,500 | United Title & Escrow Llc | |
| Special Warranty Deed | $153,220 | Carrington Title Services Ll | |
| Trustee Deed | $155,800 | None Available | |
| Deed | $345,000 | -- | |
| Deed | $345,000 | -- | |
| Deed | $44,900 | -- |
Mortgage History
| Date | Status | Loan Amount | Loan Type |
|---|---|---|---|
| Open | $179,100 | New Conventional | |
| Previous Owner | $283,725 | New Conventional | |
| Previous Owner | $156,068 | Purchase Money Mortgage | |
| Previous Owner | $347,429 | Stand Alone Refi Refinance Of Original Loan | |
| Previous Owner | $342,295 | Purchase Money Mortgage | |
| Previous Owner | $342,295 | Purchase Money Mortgage | |
| Previous Owner | $100,000 | Credit Line Revolving | |
| Previous Owner | $89,937 | New Conventional |
Property History
| Date | Event | Price | Change | Sq Ft Price |
|---|---|---|---|---|
| 09/18/2023 09/18/23 | Sold | $360,000 | -4.0% | $196 / Sq Ft |
| 08/28/2023 08/28/23 | For Sale | $375,000 | 0.0% | $204 / Sq Ft |
| 08/18/2023 08/18/23 | Pending | -- | -- | -- |
| 08/13/2023 08/13/23 | Price Changed | $375,000 | -11.8% | $204 / Sq Ft |
| 08/07/2023 08/07/23 | Price Changed | $425,000 | -4.5% | $231 / Sq Ft |
| 07/09/2023 07/09/23 | Price Changed | $445,000 | -6.3% | $242 / Sq Ft |
| 06/22/2023 06/22/23 | For Sale | $475,000 | +62.4% | $259 / Sq Ft |
| 01/31/2019 01/31/19 | Sold | $292,500 | -0.8% | $159 / Sq Ft |
| 10/27/2018 10/27/18 | Price Changed | $294,995 | -1.7% | $161 / Sq Ft |
| 10/17/2018 10/17/18 | For Sale | $299,975 | +2.6% | $163 / Sq Ft |
| 10/12/2018 10/12/18 | Off Market | $292,500 | -- | -- |
| 09/27/2018 09/27/18 | For Sale | $299,975 | +2.6% | $163 / Sq Ft |
| 09/26/2018 09/26/18 | Off Market | $292,500 | -- | -- |
| 09/21/2018 09/21/18 | Price Changed | $299,975 | 0.0% | $163 / Sq Ft |
| 09/01/2018 09/01/18 | For Sale | $299,995 | -- | $163 / Sq Ft |
Tax History Compared to Growth
Tax History
| Year | Tax Paid | Tax Assessment Tax Assessment Total Assessment is a certain percentage of the fair market value that is determined by local assessors to be the total taxable value of land and additions on the property. | Land | Improvement |
|---|---|---|---|---|
| 2024 | $5,772 | $360,200 | $0 | $0 |
| 2023 | $5,159 | $319,000 | $0 | $0 |
| 2022 | $4,547 | $277,800 | $80,000 | $197,800 |
| 2021 | $4,465 | $272,300 | $0 | $0 |
| 2020 | $4,383 | $266,800 | $0 | $0 |
| 2019 | $3,742 | $261,300 | $77,500 | $183,800 |
| 2018 | $4,181 | $253,200 | $0 | $0 |
| 2017 | $3,941 | $245,100 | $0 | $0 |
| 2016 | -- | $237,000 | $0 | $0 |
| 2015 | $3,508 | $231,633 | $0 | $0 |
| 2014 | $3,508 | $226,267 | $0 | $0 |
Agents Affiliated with this Home
-
Sheila Alexander

Seller's Agent in 2023
Sheila Alexander
Creig Northrop Team of Long & Foster
(954) 857-3592
1 in this area
21 Total Sales
-
Barbara Willis

Buyer's Agent in 2023
Barbara Willis
EXP Realty, LLC
(202) 445-4185
2 in this area
15 Total Sales
-
Bernie Alvey

Seller's Agent in 2019
Bernie Alvey
Atlantic Sands Realty
(301) 752-7922
61 Total Sales
-
DIEGO PARRA

Buyer's Agent in 2019
DIEGO PARRA
Samson Properties
(703) 537-9401
2 in this area
159 Total Sales
Map
Source: Bright MLS
MLS Number: MDPG2080880
APN: 11-1158096
- 0 Accokeek Rd Unit MDPG2144946
- 0 Accokeek Rd Unit MDPG2089524
- 0 Mckay Dr Unit MDPG2146686
- 6200 Accokeek Rd
- 14200 Duckett Rd
- 15413 Pocopson Creek Way
- 7101 Chaptico Ct
- 000 Floral Park Rd
- 5810 Floral Park Rd
- 6108 Floral Park Rd
- 6203 Floral Park Rd
- 4820 Danville Rd
- 14107 Owings Ave
- 7306 Sudley Ave
- 7305 Corinne Ct
- 7005 Floral Park Rd
- 15603 Chadsey Ln
- 13712 S Springfield Rd
- 15006 General Lafayette Blvd
- 7403 Calm Retreat Blvd

