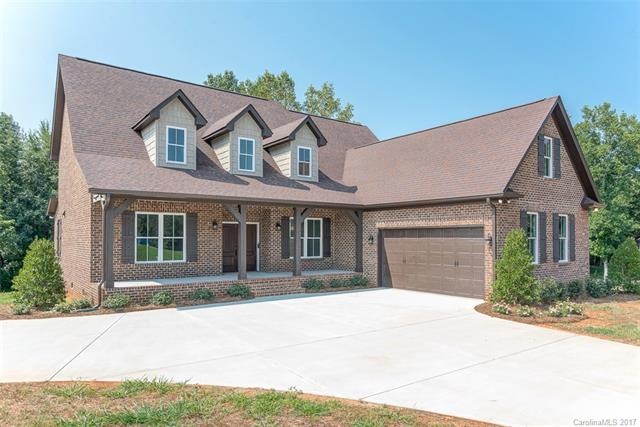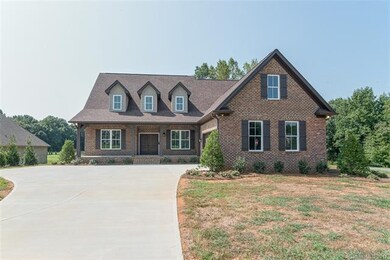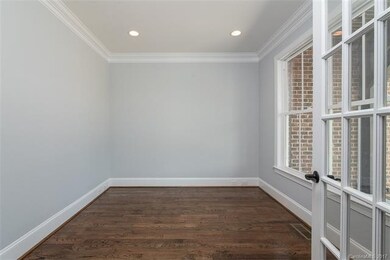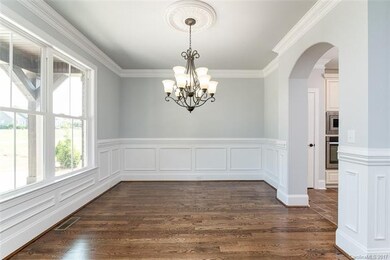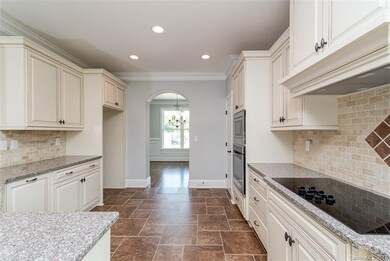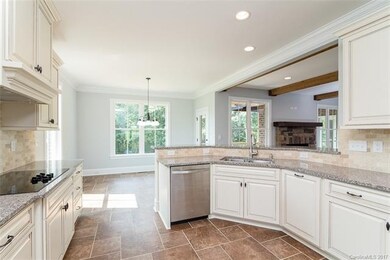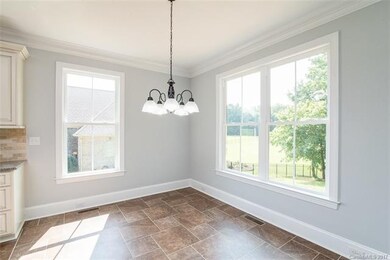
6000 Bickett Ridge Dr Monroe, NC 28110
Highlights
- Newly Remodeled
- Wood Flooring
- Corner Lot
- Unionville Elementary School Rated A-
- Attic
- Gas Log Fireplace
About This Home
As of March 2025Stunning full brick custom build by Holeman Builder's LLC.Large welcoming front porch.Living room is dressed w/cedar beams & stone fire place.Breakfast nook & bar in kitchen w/custom cabinetry & granite counter tops.Beautiful wood floors on most of main level.Master down w/a great sized bathroom &walking closets.3 bedrooms upstairs. 1 has a private bathroom, could be used as a bonus room. A jack & Jill bathroom is shared by the other two bedrooms. Large back porch that over looks the back yard.
Home Details
Home Type
- Single Family
Year Built
- Built in 2017 | Newly Remodeled
Lot Details
- Corner Lot
Parking
- 2
Interior Spaces
- Gas Log Fireplace
- Crawl Space
- Pull Down Stairs to Attic
Flooring
- Wood
- Tile
Community Details
- Built by Holeman Builders, LLC
Listing and Financial Details
- Assessor Parcel Number 08-075-107
Ownership History
Purchase Details
Home Financials for this Owner
Home Financials are based on the most recent Mortgage that was taken out on this home.Purchase Details
Home Financials for this Owner
Home Financials are based on the most recent Mortgage that was taken out on this home.Purchase Details
Home Financials for this Owner
Home Financials are based on the most recent Mortgage that was taken out on this home.Purchase Details
Purchase Details
Similar Homes in Monroe, NC
Home Values in the Area
Average Home Value in this Area
Purchase History
| Date | Type | Sale Price | Title Company |
|---|---|---|---|
| Warranty Deed | $1,070,000 | None Listed On Document | |
| Warranty Deed | $576,500 | None Listed On Document | |
| Warranty Deed | $576,500 | None Listed On Document | |
| Warranty Deed | $415,000 | Chicago Title Insurance Comp | |
| Warranty Deed | $32,000 | Morehead Title | |
| Warranty Deed | $54,000 | None Available |
Mortgage History
| Date | Status | Loan Amount | Loan Type |
|---|---|---|---|
| Open | $496,000 | New Conventional | |
| Previous Owner | $30,000 | Credit Line Revolving | |
| Previous Owner | $414,900 | VA |
Property History
| Date | Event | Price | Change | Sq Ft Price |
|---|---|---|---|---|
| 03/24/2025 03/24/25 | Sold | $620,000 | -2.4% | $195 / Sq Ft |
| 02/25/2025 02/25/25 | Pending | -- | -- | -- |
| 02/21/2025 02/21/25 | For Sale | $635,000 | 0.0% | $200 / Sq Ft |
| 01/30/2025 01/30/25 | Pending | -- | -- | -- |
| 01/25/2025 01/25/25 | For Sale | $635,000 | +10.2% | $200 / Sq Ft |
| 01/09/2025 01/09/25 | Sold | $576,200 | -9.8% | $178 / Sq Ft |
| 11/13/2024 11/13/24 | Price Changed | $639,000 | -1.5% | $197 / Sq Ft |
| 10/22/2024 10/22/24 | Price Changed | $649,000 | -1.7% | $200 / Sq Ft |
| 10/07/2024 10/07/24 | Price Changed | $660,000 | -2.2% | $204 / Sq Ft |
| 09/27/2024 09/27/24 | For Sale | $675,000 | +62.7% | $208 / Sq Ft |
| 01/23/2018 01/23/18 | Sold | $414,900 | -8.8% | $124 / Sq Ft |
| 12/21/2017 12/21/17 | Pending | -- | -- | -- |
| 06/26/2017 06/26/17 | For Sale | $455,000 | -- | $136 / Sq Ft |
Tax History Compared to Growth
Tax History
| Year | Tax Paid | Tax Assessment Tax Assessment Total Assessment is a certain percentage of the fair market value that is determined by local assessors to be the total taxable value of land and additions on the property. | Land | Improvement |
|---|---|---|---|---|
| 2024 | $3,106 | $473,700 | $47,900 | $425,800 |
| 2023 | $3,076 | $473,700 | $47,900 | $425,800 |
| 2022 | $3,076 | $473,700 | $47,900 | $425,800 |
| 2021 | $3,077 | $473,700 | $47,900 | $425,800 |
| 2020 | $2,644 | $340,690 | $53,390 | $287,300 |
| 2019 | $2,500 | $340,690 | $53,390 | $287,300 |
| 2018 | $2,500 | $340,690 | $53,390 | $287,300 |
| 2017 | $2,449 | $312,300 | $53,400 | $258,900 |
| 2016 | $419 | $53,390 | $53,390 | $0 |
| 2015 | $425 | $53,390 | $53,390 | $0 |
| 2014 | $347 | $51,190 | $51,190 | $0 |
Agents Affiliated with this Home
-
Amy Horne
A
Seller's Agent in 2025
Amy Horne
Opendoor Brokerage LLC
-
Pam Caskey

Seller's Agent in 2025
Pam Caskey
Keller Williams Select
(704) 242-1036
52 Total Sales
-
Bryan Beasley

Buyer's Agent in 2025
Bryan Beasley
RE/MAX
(980) 297-5777
48 Total Sales
-
Thomas Shoupe
T
Buyer's Agent in 2025
Thomas Shoupe
Opendoor Brokerage LLC
-
Hailey Edwards

Seller's Agent in 2018
Hailey Edwards
ERA Live Moore
(704) 634-4027
50 Total Sales
Map
Source: Canopy MLS (Canopy Realtor® Association)
MLS Number: CAR3294964
APN: 08-075-107
- 3113 Beaver Dam Dr Unit 37
- 5812 Morgan Park Dr
- 10016 Morgan Mill Rd
- 5609 Morgan Mill Rd
- 00 Sincerity Rd
- 5613 Morgan Mill Rd
- 3013 Isle Ln
- 3011 Buffett Ln Unit 33
- 3012 Isle Ln
- 2608 Henry Baucom Rd
- 7006 Lone Eagle Dr Unit 18
- 1909 E Lawyers Rd
- 3001 Austin Chaney Rd
- 3810 New Salem Rd
- 0 Stonegate Rd
- 2903 Price Rushing Rd
- 4048 Avis Way
- 0 Sikes Mill Rd Unit CAR4186382
- 3400 Baucom Manor Rd
- 1021 McCollum Oaks Ln
