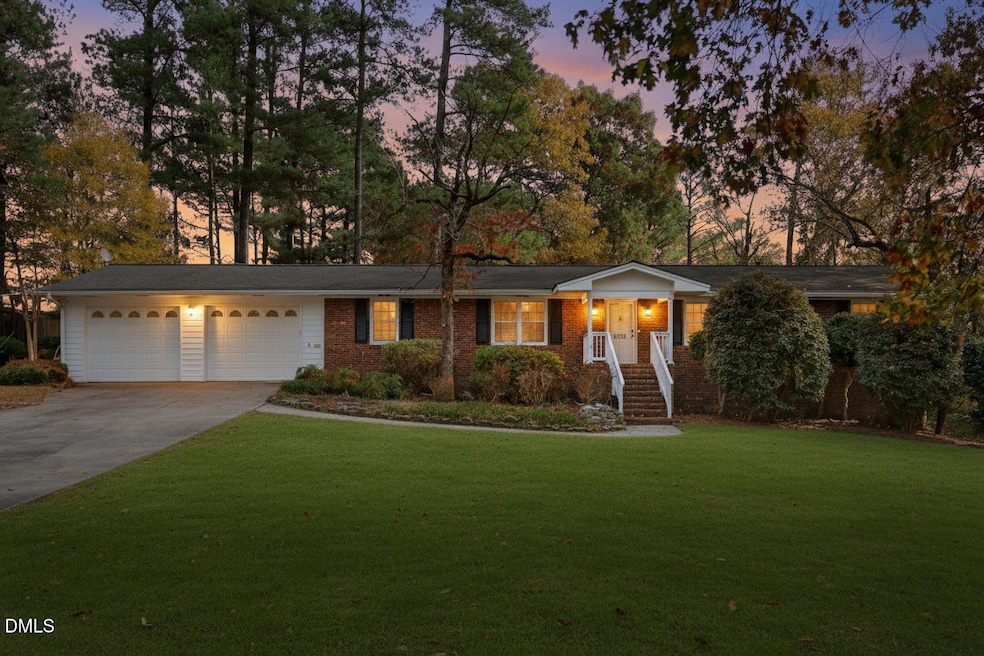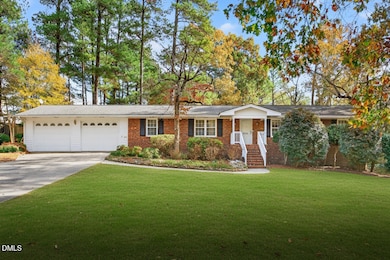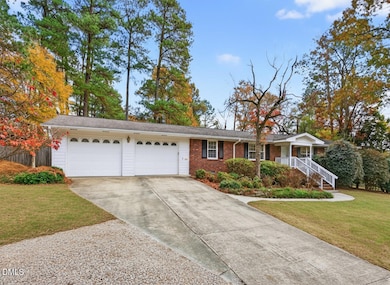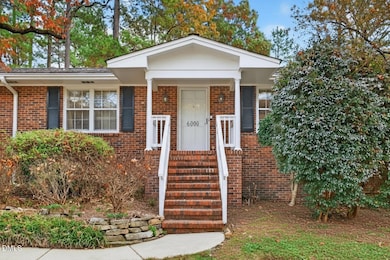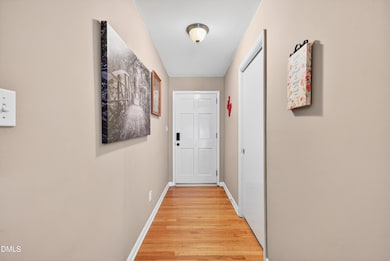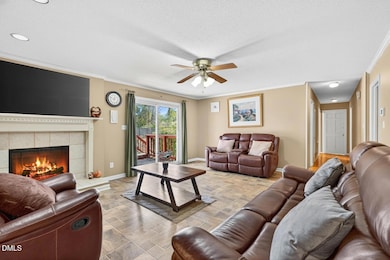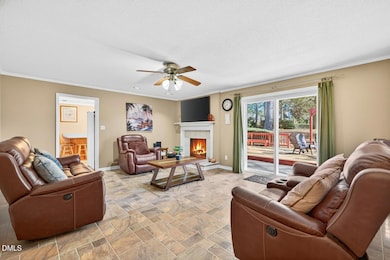6000 Buffaloe Rd Raleigh, NC 27616
Northeast Raleigh NeighborhoodEstimated payment $2,409/month
Highlights
- 1 Acre Lot
- Main Floor Bedroom
- Fireplace
- Wood Flooring
- No HOA
- 2-minute walk to Buffaloe Road Athletic Park
About This Home
Looking for land, privacy, and space without leaving Raleigh? This all-brick ranch delivers the best of both worlds, offering peaceful country living with city convenience. Nestled on a full acre next to Buffaloe Road Athletic Park, this North Raleigh home for sale features an open layout, a bright kitchen with a large island, and a cozy living room with a fireplace. With no HOA, a fenced yard, and plenty of parking for vehicles, RVs, or business equipment, this property is ideal for homeowners who need room to grow, store, or create. The bonus room adds flexibility for a home office or guest suite, and the private well means no monthly water bill. Enjoy morning coffee on the deck, afternoon walks on nearby trails, and evenings just minutes from I-540, Wake Tech North Campus, and the new Publix and Sheetz shopping centers. Whether you're a small-business owner, car enthusiast, or someone craving space and serenity close to the city, this home offers the lifestyle you've been searching for in Raleigh real estate.
Home Details
Home Type
- Single Family
Est. Annual Taxes
- $2,659
Year Built
- Built in 1968
Lot Details
- 1 Acre Lot
- Property is zoned R-4
Parking
- 2 Car Garage
Home Design
- Brick Exterior Construction
- Wood Siding
Interior Spaces
- 1,923 Sq Ft Home
- 1-Story Property
- Ceiling Fan
- Fireplace
- Family Room
- Living Room
- Dining Room
- Crawl Space
Flooring
- Wood
- Laminate
Bedrooms and Bathrooms
- 3 Main Level Bedrooms
- 2 Full Bathrooms
- Primary bathroom on main floor
Schools
- River Bend Elementary And Middle School
- Rolesville High School
Utilities
- Central Air
- Heat Pump System
- Shared Well
- Septic Tank
Community Details
- No Home Owners Association
- Avington Place Subdivision
Listing and Financial Details
- Assessor Parcel Number 1736.04-61-0650.000
Map
Home Values in the Area
Average Home Value in this Area
Tax History
| Year | Tax Paid | Tax Assessment Tax Assessment Total Assessment is a certain percentage of the fair market value that is determined by local assessors to be the total taxable value of land and additions on the property. | Land | Improvement |
|---|---|---|---|---|
| 2025 | $2,659 | $412,614 | $108,000 | $304,614 |
| 2024 | $2,582 | $412,614 | $108,000 | $304,614 |
| 2023 | $1,864 | $236,482 | $85,000 | $151,482 |
| 2022 | $1,728 | $236,482 | $85,000 | $151,482 |
| 2021 | $1,682 | $236,482 | $85,000 | $151,482 |
| 2020 | $1,654 | $236,482 | $85,000 | $151,482 |
| 2019 | $1,425 | $171,999 | $36,000 | $135,999 |
| 2018 | $1,311 | $171,999 | $36,000 | $135,999 |
| 2017 | $1,243 | $171,999 | $36,000 | $135,999 |
| 2016 | $1,218 | $171,999 | $36,000 | $135,999 |
| 2015 | $1,227 | $173,727 | $36,000 | $137,727 |
| 2014 | $1,163 | $173,727 | $36,000 | $137,727 |
Property History
| Date | Event | Price | List to Sale | Price per Sq Ft | Prior Sale |
|---|---|---|---|---|---|
| 11/12/2025 11/12/25 | For Sale | $415,000 | +1.0% | $216 / Sq Ft | |
| 12/15/2023 12/15/23 | Off Market | $410,777 | -- | -- | |
| 05/19/2022 05/19/22 | Sold | $410,777 | +6.7% | $207 / Sq Ft | View Prior Sale |
| 04/19/2022 04/19/22 | Pending | -- | -- | -- | |
| 04/08/2022 04/08/22 | For Sale | $385,000 | -- | $194 / Sq Ft |
Purchase History
| Date | Type | Sale Price | Title Company |
|---|---|---|---|
| Warranty Deed | $411,000 | Real North Carolina | |
| Warranty Deed | $75,000 | -- | |
| Warranty Deed | $925,000 | -- |
Mortgage History
| Date | Status | Loan Amount | Loan Type |
|---|---|---|---|
| Open | $398,453 | New Conventional |
Source: Doorify MLS
MLS Number: 10132629
APN: 1736.04-61-0650-000
- 6024 Crayford Dr
- 4629 Black Drum Dr
- 6016 River Landings Dr
- 6009 River Landings Dr
- 5321 Glass Ridge Rd
- 6429 Pathfinder Way
- 5525 Buffaloe Rd
- 4406 Snowcrest Ln
- 6607 Pathfinder Way
- 3708 Beaver Creek Dr
- 6620 Pathfinder Way
- 4708 River Boat Landing Ct
- 6626 Pathfinder Way
- 4912 Elizabeth Dr
- 4416 Walker Hallow St
- 3412 S Beaver Ln
- 4252 Rockdell Hall St
- 4800 Arbor Lodge Dr
- 5208 Windmere Chase Dr
- 6008 River Lake Cir
- 4405 Jordan Oaks Way
- 6309 Saybrooke Dr
- 6404 Buffaloe Rd
- 6137 River Landings Dr
- 4513 River Edge Dr
- 6422 Pathfinder Way
- 6425 Pathfinder Way
- 4449 Snowcrest Ln
- 4820 Loganshire Ln
- 4348 Karlbrook Ln
- 6621 Pathfinder Way
- 5316 Marthonna Way
- 6014 River Lake Cir
- 4813 Heathshire Dr
- 4928 Silverdene St
- 5500 Marthonna Way
- 4832 Silverdene St
- 4908 Trout Crest Ct
- 4248 Brintons Cottage St
- 5501 Orchard Pond Dr
