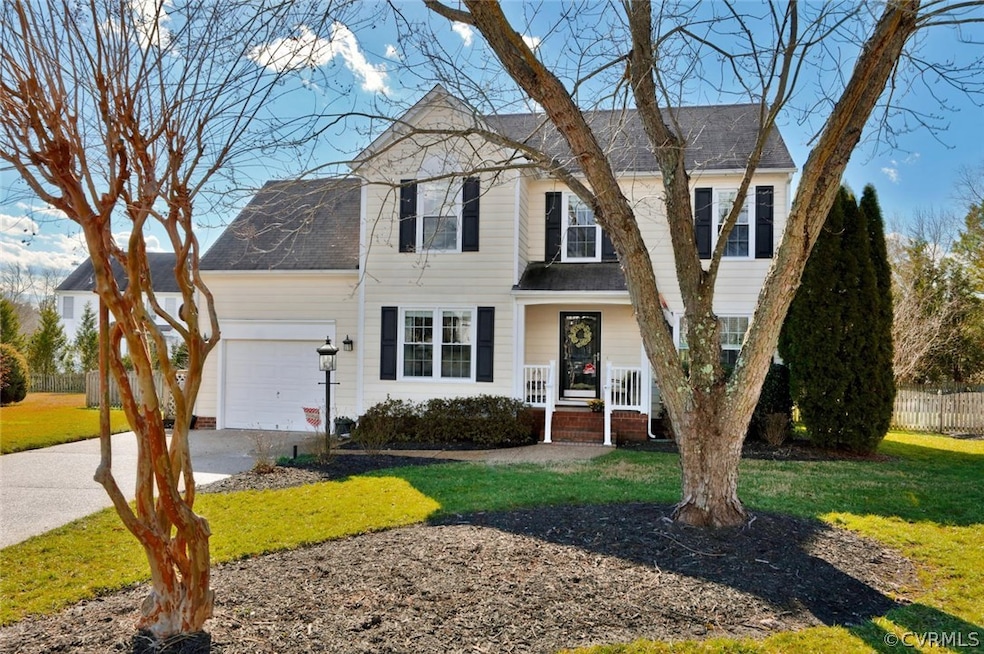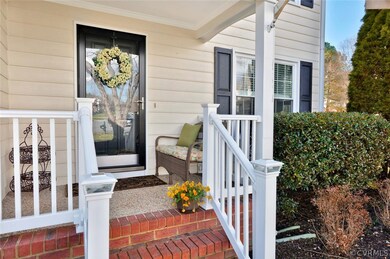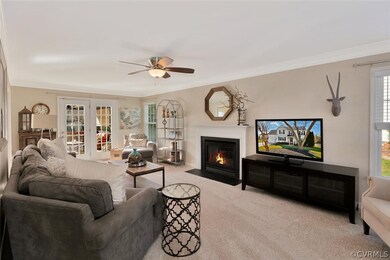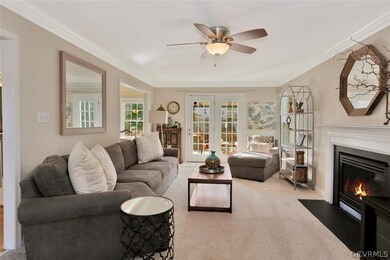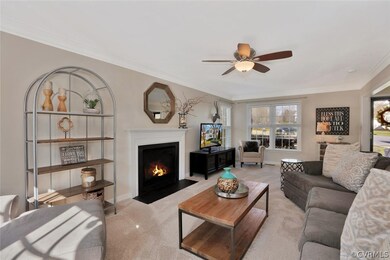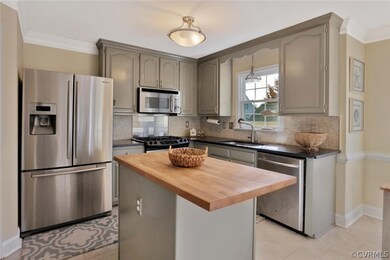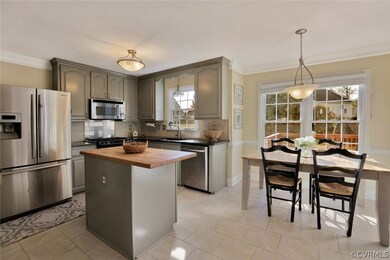
6000 Maybrook Way Glen Allen, VA 23059
Wyndham NeighborhoodHighlights
- Outdoor Pool
- Community Lake
- Deck
- Shady Grove Elementary School Rated A-
- Clubhouse
- Transitional Architecture
About This Home
As of March 2017Gorgeous, fully updated 4 bedroom, 2.5 bath transitional comes loaded with happiness and sunshine in a cul-de-sac! You will fall in love with this home's airy, simple layout. New carpet has just been installed in the large family room with its gas fireplace and classic mantel. The kitchen is where the magic happens with the butcher block island centerpiece, grey cabinets, granite countertops, and tile and stainless backsplash. All appliances are stainless. Upstairs is as charming as down, with its interesting architectural notes of a sunken bedroom, and two vaulted bedrooms (one being the master). Inside the large master is a walk-in, cedar-lined, professionally organized closet. The master bathroom with its long-block tile, accented with black cabinets and brushed nickel hardware and fixtures. Bathroom design is superb with the double vanity and soaking tub with white subway tile being separate from the shower and toilet. Yard is fully irrigated. Security system already installed. Large shed in the backyard. Outdoor lights and bathroom fans are on timers. And the highest ranked school system in the area! Pool, tennis, clubhouse, trails and more. Owner/ Agent.
Last Agent to Sell the Property
ERA Woody Hogg & Assoc License #0225199105 Listed on: 01/26/2017

Home Details
Home Type
- Single Family
Est. Annual Taxes
- $2,687
Year Built
- Built in 1994
Lot Details
- 10,576 Sq Ft Lot
- Picket Fence
- Back Yard Fenced
- Sprinkler System
- Zoning described as R4C
HOA Fees
- $62 Monthly HOA Fees
Parking
- 1 Car Garage
- Garage Door Opener
- Driveway
Home Design
- Transitional Architecture
- Frame Construction
- Composition Roof
- HardiePlank Type
Interior Spaces
- 1,936 Sq Ft Home
- 2-Story Property
- High Ceiling
- Ceiling Fan
- Gas Fireplace
- Separate Formal Living Room
- Crawl Space
- Home Security System
Kitchen
- Eat-In Kitchen
- Gas Cooktop
- Microwave
- Dishwasher
- Kitchen Island
- Granite Countertops
- Disposal
Flooring
- Wood
- Carpet
- Tile
Bedrooms and Bathrooms
- 4 Bedrooms
- En-Suite Primary Bedroom
- Double Vanity
Outdoor Features
- Outdoor Pool
- Deck
- Shed
- Front Porch
Schools
- Shady Grove Elementary School
- Short Pump Middle School
- Deep Run High School
Utilities
- Forced Air Heating and Cooling System
- Heating System Uses Natural Gas
- Gas Water Heater
- Cable TV Available
Listing and Financial Details
- Tax Lot 23
- Assessor Parcel Number 737-779-4028
Community Details
Overview
- Maybrook At Wyndham Subdivision
- Community Lake
- Pond in Community
Amenities
- Common Area
- Clubhouse
Recreation
- Tennis Courts
- Community Basketball Court
- Community Playground
- Community Pool
- Park
- Trails
Ownership History
Purchase Details
Purchase Details
Home Financials for this Owner
Home Financials are based on the most recent Mortgage that was taken out on this home.Purchase Details
Home Financials for this Owner
Home Financials are based on the most recent Mortgage that was taken out on this home.Purchase Details
Home Financials for this Owner
Home Financials are based on the most recent Mortgage that was taken out on this home.Purchase Details
Similar Homes in the area
Home Values in the Area
Average Home Value in this Area
Purchase History
| Date | Type | Sale Price | Title Company |
|---|---|---|---|
| Gift Deed | -- | None Available | |
| Warranty Deed | $348,000 | None Available | |
| Warranty Deed | $296,000 | -- | |
| Warranty Deed | $275,000 | -- | |
| Warranty Deed | $275,000 | -- |
Mortgage History
| Date | Status | Loan Amount | Loan Type |
|---|---|---|---|
| Previous Owner | $263,000 | New Conventional | |
| Previous Owner | $278,400 | New Conventional | |
| Previous Owner | $236,800 | New Conventional | |
| Previous Owner | $256,500 | New Conventional | |
| Previous Owner | $261,250 | New Conventional |
Property History
| Date | Event | Price | Change | Sq Ft Price |
|---|---|---|---|---|
| 03/06/2017 03/06/17 | Sold | $348,000 | -2.0% | $180 / Sq Ft |
| 02/01/2017 02/01/17 | Pending | -- | -- | -- |
| 01/26/2017 01/26/17 | For Sale | $355,000 | +19.9% | $183 / Sq Ft |
| 07/20/2012 07/20/12 | Sold | $296,000 | -4.5% | $153 / Sq Ft |
| 06/18/2012 06/18/12 | Pending | -- | -- | -- |
| 06/03/2012 06/03/12 | For Sale | $309,950 | -- | $160 / Sq Ft |
Tax History Compared to Growth
Tax History
| Year | Tax Paid | Tax Assessment Tax Assessment Total Assessment is a certain percentage of the fair market value that is determined by local assessors to be the total taxable value of land and additions on the property. | Land | Improvement |
|---|---|---|---|---|
| 2025 | $3,900 | $439,900 | $120,000 | $319,900 |
| 2024 | $3,900 | $429,900 | $120,000 | $309,900 |
| 2023 | $3,654 | $429,900 | $120,000 | $309,900 |
| 2022 | $3,284 | $386,400 | $110,000 | $276,400 |
| 2021 | $3,076 | $349,900 | $90,000 | $259,900 |
| 2020 | $3,044 | $349,900 | $90,000 | $259,900 |
| 2019 | $2,996 | $344,400 | $90,000 | $254,400 |
| 2018 | $2,778 | $319,300 | $85,000 | $234,300 |
| 2017 | $2,778 | $319,300 | $85,000 | $234,300 |
| 2016 | $2,687 | $308,800 | $80,000 | $228,800 |
| 2015 | $2,515 | $308,800 | $80,000 | $228,800 |
| 2014 | $2,515 | $289,100 | $75,000 | $214,100 |
Agents Affiliated with this Home
-
L
Seller's Agent in 2017
Lizzy Hogg
ERA Woody Hogg & Assoc
(804) 519-9508
52 Total Sales
-

Buyer's Agent in 2017
Will Rinehardt
CapCenter
(804) 221-0898
3 in this area
179 Total Sales
-

Seller's Agent in 2012
Marc Austin Highfill
Exit First Realty
(804) 840-9824
34 in this area
551 Total Sales
Map
Source: Central Virginia Regional MLS
MLS Number: 1702758
APN: 737-779-4028
- 6021 Chestnut Hill Dr
- 12213 Collinstone Place
- 12410 Creek Mill Ct
- 12313 Old Greenway Ct
- 11904 Lerade Ct
- 12445 Donahue Rd
- 11905 Lerade Ct
- 11809 Park Forest Ct
- 5908 Dominion Fairways Ct
- 10932 Dominion Fairways Ln
- 6229 Ginda Terrace
- 12313 Haybrook Ln
- 7025 Benhall Cir
- 5901 Barnstable Ct
- 5905 Herrick Place
- 11742 Olde Covington Way
- 7292 Ellingham Ct
- 5308 Hillshire Way
- 12540 Heather Grove Rd
- 10801 Cherry Hill Dr
