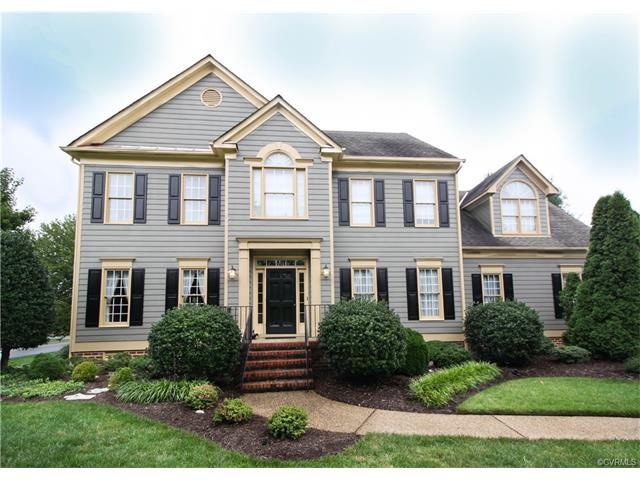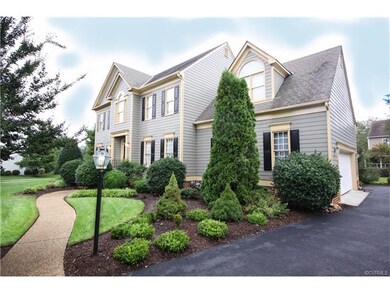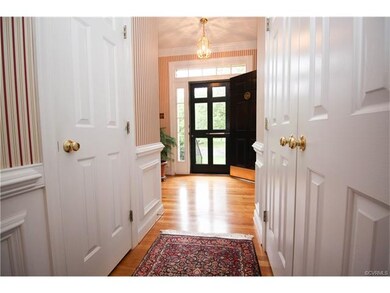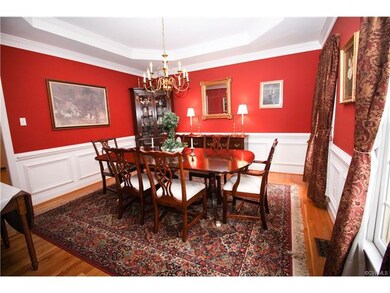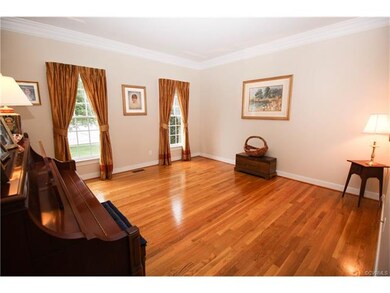
6000 Melcroft Ct Glen Allen, VA 23059
Wyndham NeighborhoodEstimated Value: $703,000 - $711,000
Highlights
- Golf Course Community
- Outdoor Pool
- Deck
- Shady Grove Elementary School Rated A-
- Clubhouse
- Transitional Architecture
About This Home
As of January 2016This immaculately maintained 4BR, 2.5 Bath home w/ 2-car Garage is situated on a cul-de-sac lot in one of Henrico's premier neighborhoods in an incredible West End location. The floor plan has a wonderful flow, starting w/ the inviting Foyer, which opens to the Formal Living Room to one side & the Formal Dining Room to the other, both w/ beautiful hardwood flooring. From there, you will enter the bright, open Kitchen w/ peninsula bar & will love the amazing amount of countertop & cabinet space & spacious pantry. The cozy Breakfast Nook, accented by a triple window, looks out onto the pristine deck outside, bordered by beautiful, mature Crepe Myrtles. The Kitchen & Breakfast Nook flow into a large Family Room w/ Gas Fireplace, vaulted ceilings & bright skylights. Upstairs, you will find the perfect size Master Bedroom, large walk-in closet & en-suite, spa-like ceramic tile bath w/ two vanities, soaking tub & separate shower. 3 Addt'l Bedrooms are also nicely sized & share a ceramic tile hallway bath. Bonus features are beautiful moldings, 1st Floor Laundry/Mudroom near garage, outdoor stone patio, wrap-around paved driveway, perfect for extra parking or a basketball goal!
Last Agent to Sell the Property
Shaheen Ruth Martin & Fonville License #0225200446 Listed on: 10/02/2015

Home Details
Home Type
- Single Family
Est. Annual Taxes
- $3,475
Year Built
- Built in 1995
Lot Details
- 0.33 Acre Lot
- Zoning described as R-3C
HOA Fees
- $67 Monthly HOA Fees
Parking
- 2 Car Attached Garage
- Driveway
Home Design
- Transitional Architecture
- Brick Exterior Construction
- Wood Siding
Interior Spaces
- 2,862 Sq Ft Home
- 2-Story Property
- Gas Fireplace
- Crawl Space
Kitchen
- Oven
- Stove
- Microwave
- Dishwasher
- Disposal
Flooring
- Wood
- Partially Carpeted
- Laminate
- Ceramic Tile
Bedrooms and Bathrooms
- 4 Bedrooms
Outdoor Features
- Outdoor Pool
- Deck
- Patio
Schools
- Shady Grove Elementary School
- Short Pump Middle School
- Deep Run High School
Utilities
- Forced Air Heating and Cooling System
- Heating System Uses Natural Gas
- Water Heater
Listing and Financial Details
- Tax Lot 4
- Assessor Parcel Number 736-778-7251
Community Details
Overview
- Glen Abbey At Wyndham Subdivision
Amenities
- Clubhouse
Recreation
- Golf Course Community
- Community Pool
- Trails
Ownership History
Purchase Details
Home Financials for this Owner
Home Financials are based on the most recent Mortgage that was taken out on this home.Similar Homes in Glen Allen, VA
Home Values in the Area
Average Home Value in this Area
Purchase History
| Date | Buyer | Sale Price | Title Company |
|---|---|---|---|
| Romm Holly Raddin | $405,000 | Attorney |
Mortgage History
| Date | Status | Borrower | Loan Amount |
|---|---|---|---|
| Open | Romm Holly Raddin | $405,000 |
Property History
| Date | Event | Price | Change | Sq Ft Price |
|---|---|---|---|---|
| 01/08/2016 01/08/16 | Sold | $405,000 | -3.0% | $142 / Sq Ft |
| 11/12/2015 11/12/15 | Pending | -- | -- | -- |
| 10/02/2015 10/02/15 | For Sale | $417,500 | -- | $146 / Sq Ft |
Tax History Compared to Growth
Tax History
| Year | Tax Paid | Tax Assessment Tax Assessment Total Assessment is a certain percentage of the fair market value that is determined by local assessors to be the total taxable value of land and additions on the property. | Land | Improvement |
|---|---|---|---|---|
| 2024 | $5,463 | $560,000 | $150,000 | $410,000 |
| 2023 | $4,760 | $560,000 | $150,000 | $410,000 |
| 2022 | $4,634 | $545,200 | $150,000 | $395,200 |
| 2021 | $3,916 | $440,600 | $110,000 | $330,600 |
| 2020 | $3,833 | $440,600 | $110,000 | $330,600 |
| 2019 | $3,833 | $440,600 | $110,000 | $330,600 |
| 2018 | $3,579 | $411,400 | $100,000 | $311,400 |
| 2017 | $3,475 | $399,400 | $100,000 | $299,400 |
| 2016 | $3,475 | $399,400 | $100,000 | $299,400 |
| 2015 | $3,475 | $399,400 | $100,000 | $299,400 |
| 2014 | $3,475 | $399,400 | $100,000 | $299,400 |
Agents Affiliated with this Home
-
Holly David

Seller's Agent in 2016
Holly David
Shaheen Ruth Martin & Fonville
(804) 366-2460
4 in this area
92 Total Sales
-
Greg Spicer

Buyer's Agent in 2016
Greg Spicer
Hometown Realty
(804) 839-9966
125 Total Sales
Map
Source: Central Virginia Regional MLS
MLS Number: 1527574
APN: 736-778-7251
- 6005 Glen Abbey Dr
- 5736 Rolling Creek Place
- 5804 Ascot Glen Dr
- 5713 Stoneacre Ct
- 12418 Morgans Glen Cir
- 5605 Hunters Glen Dr
- 12401 Wyndham Dr W
- 12414 Donahue Rd
- 12453 Donahue Rd
- 12201 Keats Grove Ct
- 12109 Jamieson Place
- 5519 Ashton Park Way
- 6807 Edgeware Ln
- 12105 Manor Park Dr
- 12024 Layton Dr
- 11740 Park Forest Ct
- 6300 Manor Park Way
- 5908 Dominion Fairways Ct
- 5804 Bottomley Place
- 6113 Isleworth Dr
- 6000 Melcroft Ct
- 6004 Melcroft Ct
- 6001 Glen Abbey Dr
- 12300 Melcroft Place
- 6009 Glen Abbey Dr
- 6005 Melcroft Ct
- 12201 Glen Abbey Place
- 6013 Glen Abbey Dr
- 6001 Melcroft Ct
- 6017 Glen Abbey Dr
- 12304 Melcroft Place
- 6021 Glen Abbey Dr
- 12301 Melcroft Place
- 6004 Glen Abbey Dr
- 6000 Glen Abbey Dr
- 12205 Glen Abbey Place
- 12308 Melcroft Place
- 6008 Glen Abbey Dr
- 6025 Glen Abbey Dr
- 12312 Melcroft Place
