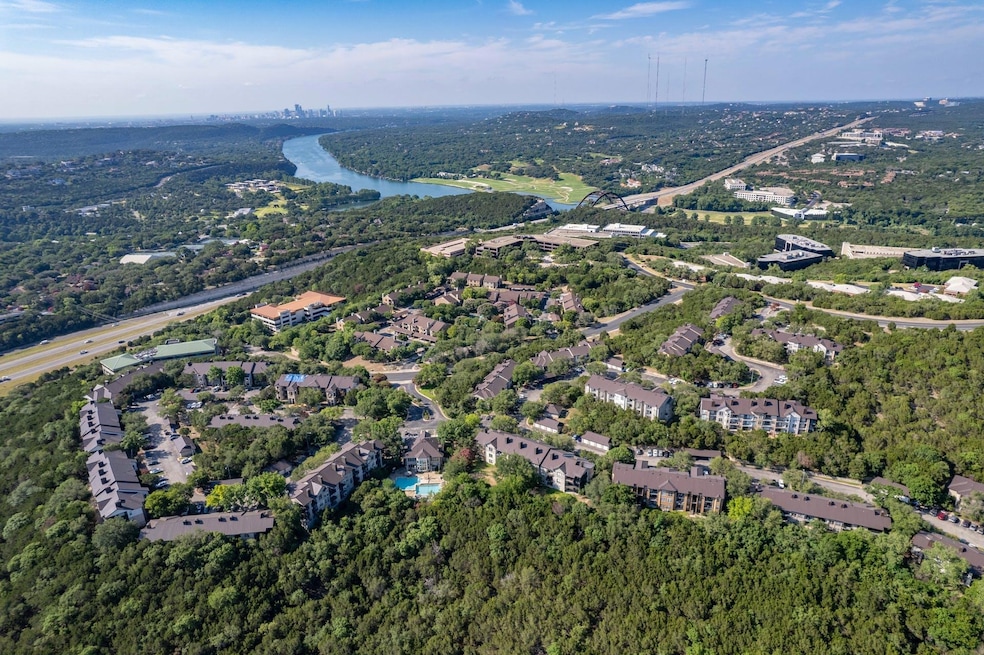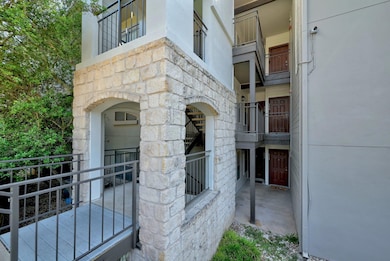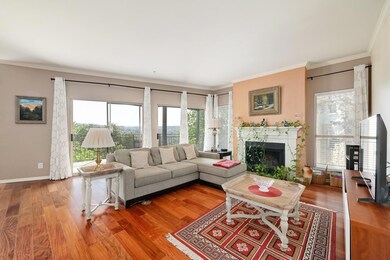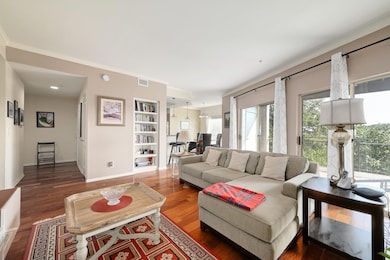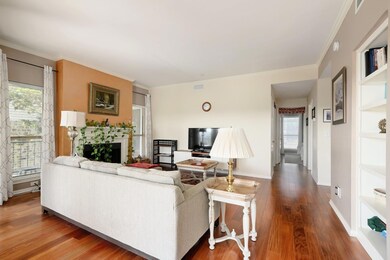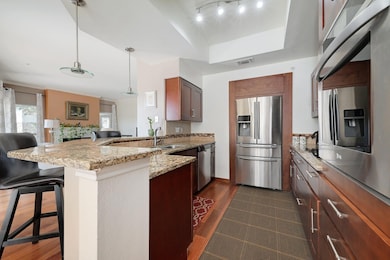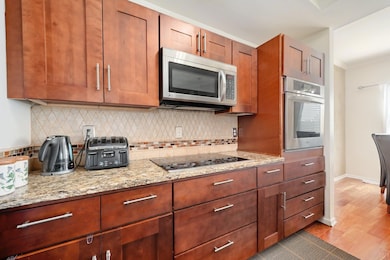
6000 Shepherd Mountain Cove Unit 516 Austin, TX 78730
Shepherd Mountain NeighborhoodEstimated payment $3,605/month
Highlights
- Fitness Center
- In Ground Pool
- View of Hills
- Highland Park Elementary School Rated A
- Mature Trees
- Clubhouse
About This Home
Nestled in Montevista, this stunning home offers an unparalleled living experience, surrounded by the peaceful Greenbelt and just moments from the iconic Pennybacker Bridge. A hidden gem, this property features a covered patio with breathtaking panoramic views that highlight Austin’s natural beauty. Upon entering, you'll be welcomed by a warm foyer and vaulted ceilings that lead into an open-concept layout, blending indoor and outdoor living spaces effortlessly. The large wraparound balcony is the perfect spot to relax or entertain, while the gourmet kitchen impresses with elegant granite countertops, premium cabinetry, stainless steel appliances, and a wood-burning fireplace, creating a cozy and luxurious atmosphere. Boasting the largest floor plan in the community, this home offers two generous bedrooms and two full baths. Beautiful Brazilian Cherry Hardwood and tile flooring add a touch of sophistication, and a custom utility room that also gives you a kitchen pantry sets this unit apart from the rest. This unit includes 2 reserved parking spaces, just steps away from the unit. Resort-style amenities include two pools, a hot tub, workout rooms, a clubhouse and outdoor grilling facilities. Tour it before it's gone!
Last Listed By
Timothy Theis
All City Real Estate Ltd. Co Brokerage Phone: (512) 797-4998 License #0605412 Listed on: 04/02/2025
Property Details
Home Type
- Condominium
Est. Annual Taxes
- $7,863
Year Built
- Built in 1992
Lot Details
- West Facing Home
- Mature Trees
HOA Fees
- $435 Monthly HOA Fees
Home Design
- Slab Foundation
- Metal Roof
- Stone Veneer
- Stucco
Interior Spaces
- 1,150 Sq Ft Home
- 1-Story Property
- Ceiling Fan
- Blinds
- Living Room with Fireplace
- Views of Hills
Kitchen
- Breakfast Bar
- Built-In Electric Oven
- Built-In Electric Range
- Dishwasher
- Granite Countertops
- Disposal
Flooring
- Wood
- Tile
Bedrooms and Bathrooms
- 2 Main Level Bedrooms
- Walk-In Closet
- 2 Full Bathrooms
Home Security
Parking
- 2 Parking Spaces
- Assigned Parking
Pool
- In Ground Pool
- Spa
Outdoor Features
- Deck
Schools
- Highland Park Elementary School
- Lamar Middle School
- Mccallum High School
Utilities
- Central Heating and Cooling System
- Phone Available
Listing and Financial Details
- Assessor Parcel Number 01391304910000
Community Details
Overview
- Association fees include common area maintenance, landscaping, maintenance structure, sewer, trash, water
- Monte Vista Association
- Montevista Condo Ph 08 Amd Subdivision
Amenities
- Community Barbecue Grill
- Clubhouse
- Community Mailbox
Recreation
- Fitness Center
- Community Pool
Security
- Resident Manager or Management On Site
- Fire and Smoke Detector
Map
Home Values in the Area
Average Home Value in this Area
Tax History
| Year | Tax Paid | Tax Assessment Tax Assessment Total Assessment is a certain percentage of the fair market value that is determined by local assessors to be the total taxable value of land and additions on the property. | Land | Improvement |
|---|---|---|---|---|
| 2023 | $7,862 | $429,258 | $67,974 | $361,284 |
| 2022 | $8,180 | $414,183 | $67,974 | $346,209 |
| 2021 | $6,504 | $298,784 | $67,974 | $230,810 |
| 2020 | $5,806 | $270,685 | $67,974 | $202,711 |
| 2018 | $5,793 | $261,653 | $67,974 | $193,679 |
| 2017 | $5,311 | $238,145 | $67,974 | $174,612 |
| 2016 | $4,828 | $216,495 | $67,974 | $148,521 |
| 2015 | $4,211 | $206,803 | $67,974 | $138,829 |
| 2014 | $4,211 | $194,378 | $0 | $0 |
Property History
| Date | Event | Price | Change | Sq Ft Price |
|---|---|---|---|---|
| 04/02/2025 04/02/25 | For Sale | $450,000 | -- | $391 / Sq Ft |
Similar Homes in Austin, TX
Source: Unlock MLS (Austin Board of REALTORS®)
MLS Number: 7987313
APN: 136589
- 6000 Shepherd Mountain Cove Unit 107
- 6000 Shepherd Mountain Cove Unit 1203
- 6000 Shepherd Mountain Cove Unit 2007
- 6000 Shepherd Mountain Cove Unit 302
- 6000 Shepherd Mountain Cove Unit 407
- 6000 Shepherd Mountain Cove Unit 710
- 6000 Shepherd Mountain Cove Unit 516
- 6000 Shepherd Mountain Cove Unit 213
- 6000 Shepherd Mountain Cove Unit 1818
- 6000 Shepherd Mountain Cove Unit 2202
- 6000 Shepherd Mountain Cove Unit 1917
- 5752 N Scout Island Cir
- 5622 Parade Ridge
- 5712 Sam Houston Cir
- 6601 N Capital of Texas Hwy
- 5503 Courtyard Dr
- 6605 W Courtyard Dr
- 5804 Kaelan Cove
- 6801 Finklea Cove
- 5217 S Scout Island Cir
