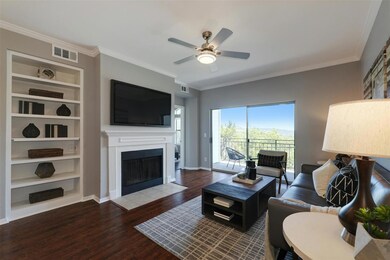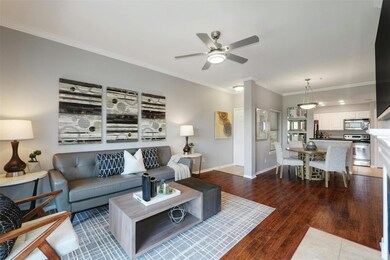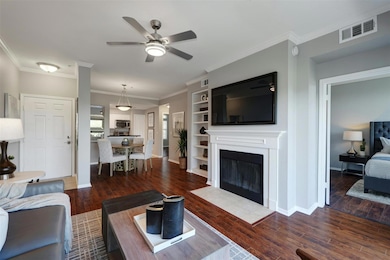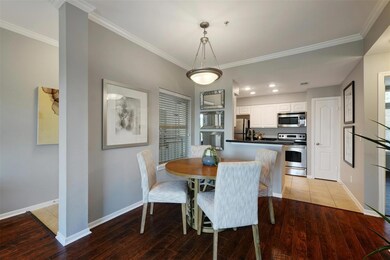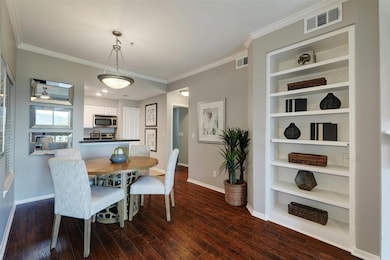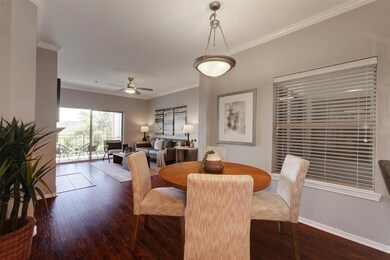6000 Shepherd Mountain Cove Unit 611 Austin, TX 78730
Shepherd Mountain NeighborhoodHighlights
- Fitness Center
- Panoramic View
- Clubhouse
- Highland Park Elementary School Rated A
- Open Floorplan
- Adjacent to Greenbelt
About This Home
Exquisite 2-bedroom, 2-bathroom condo nestled in a highly sought-after lock-and-leave community, just minutes from the serene beauty of Lake Travis. This stunning 3rd-floor unit offers unparalleled hill country views that can be enjoyed from the comfort of your living room or private balcony. Step inside to discover an open and inviting floorplan, featuring gorgeous hardwood flooring, fresh paint, and elegant crown molding that add a touch of sophistication. Abundant natural light floods the space, creating a warm and welcoming atmosphere perfect for everyday living. The spacious living room flows effortlessly into the eat-in kitchen, which is a chef's dream with its sleek stainless-steel appliances, granite countertops, freshly painted cabinery, and a convenient breakfast bar for casual dining. Retreat to the primary bedroom, where you'll find a modern ceiling fan, a roomy walk-in closet, and a private en-suite bath complete with an extended granite-topped vanity. The well-sized secondary bedroom offers comfort and versatility, accompanied by a full bath that ensures convenience for guests or family members. Relax and unwind on your private balcony, where you can soak in the breathtaking views and enjoy the peaceful ambiance. A recent water heater and a laundry closet off the balcony add an extra layer of convenience. As a resident of this resort-style community, you'll have access to an array of exceptional amenities, including a clubhouse, a fitness center, a sparkling pool, and an outdoor kitchen perfect for entertaining. The prime location offers easy access to hike and bike trails, Lake Austin Pennybacker Bridge, and major thoroughfares such as 2222, Mopac, and 183. Experience the perfect blend of luxury, convenience, and natural beauty in this remarkable condo. Don’t miss the opportunity to make this hill country haven your new home!
Listing Agent
Compass RE Texas, LLC Brokerage Phone: (512) 203-6230 License #0642670 Listed on: 09/04/2024

Condo Details
Home Type
- Condominium
Est. Annual Taxes
- $6,475
Year Built
- Built in 1992
Lot Details
- Adjacent to Greenbelt
- Northeast Facing Home
- Landscaped
Property Views
- Panoramic
- Woods
- Hills
- Park or Greenbelt
Home Design
- Slab Foundation
- Metal Roof
- Masonry Siding
- Stone Siding
- Stucco
Interior Spaces
- 918 Sq Ft Home
- 1-Story Property
- Open Floorplan
- Built-In Features
- Bookcases
- Crown Molding
- Ceiling Fan
- Recessed Lighting
- Wood Burning Fireplace
- Double Pane Windows
- Blinds
- Entrance Foyer
- Living Room with Fireplace
- Washer and Electric Dryer Hookup
Kitchen
- Breakfast Area or Nook
- Open to Family Room
- Eat-In Kitchen
- Breakfast Bar
- Free-Standing Electric Oven
- Free-Standing Electric Range
- Microwave
- Dishwasher
- Stainless Steel Appliances
- Granite Countertops
- Disposal
Flooring
- Wood
- Tile
Bedrooms and Bathrooms
- 2 Main Level Bedrooms
- Walk-In Closet
- 2 Full Bathrooms
Home Security
Parking
- 2 Parking Spaces
- Guest Parking
- Assigned Parking
Accessible Home Design
- No Interior Steps
- No Carpet
Outdoor Features
- Balcony
Schools
- Highland Park Elementary School
- Lamar Middle School
- Mccallum High School
Utilities
- Central Heating and Cooling System
- High Speed Internet
- Cable TV Available
Listing and Financial Details
- Security Deposit $1,800
- Tenant pays for all utilities
- The owner pays for association fees, taxes
- 12 Month Lease Term
- $85 Application Fee
- Assessor Parcel Number 01391305040000
- Tax Block 6
Community Details
Overview
- Property has a Home Owners Association
- 348 Units
- Montevista Condo Ph 02 Amd Subdivision
Amenities
- Common Area
- Clubhouse
- Community Mailbox
Recreation
- Fitness Center
- Community Pool
Pet Policy
- Pets allowed on a case-by-case basis
- Pet Deposit $350
Security
- Fire and Smoke Detector
Map
Source: Unlock MLS (Austin Board of REALTORS®)
MLS Number: 2327669
APN: 136602
- 6000 Shepherd Mountain Cove Unit 1413
- 6000 Shepherd Mountain Cove Unit 1301
- 6000 Shepherd Mountain Cove Unit 915
- 6000 Shepherd Mountain Cove Unit 613
- 6000 Shepherd Mountain Cove Unit 1805
- 6000 Shepherd Mountain Cove Unit 107
- 6000 Shepherd Mountain Cove Unit 302
- 6000 Shepherd Mountain Cove Unit 407
- 6000 Shepherd Mountain Cove Unit 710
- 6000 Shepherd Mountain Cove Unit 516
- 6000 Shepherd Mountain Cove Unit 213
- 6000 Shepherd Mountain Cove Unit 1818
- 6000 Shepherd Mountain Cove Unit 2202
- 5900 Cartwright Cove
- 5622 Parade Ridge
- 5712 Sam Houston Cir
- 6601 N Capital of Texas Hwy
- 6607 W Courtyard Dr
- 6301 Mountain Park Cove
- 5804 Kaelan Cove
- 6000 Shepherd Mountain Cove Unit 204
- 6000 Shepherd Mountain Cove Unit 1405
- 6000 Shepherd Mountain Cove Unit 2207
- 6000 Shepherd Mountain Cove Unit 503
- 6000 Shepherd Mountain Cove Unit 1020
- 6000 Shepherd Mountain Cove Unit 511
- 6000 Shepherd Mountain Cove Unit 1407
- 6000 Shepherd Mountain Cove Unit 1309
- 6000 Shepherd Mountain Cove Unit 1811
- 6000 Shepherd Mountain Cove Unit 515
- 6000 Shepherd Mountain Cove
- 6500 Champion Grandview Way
- 7001 Ranch Road 2222
- 6804 N Capital of Texas Hwy Unit 214
- 6804 N Capital of Texas Hwy Unit 325
- 6804 N Capital of Texas Hwy Unit 322
- 7002 Firewheel Hollow
- 6401 Wallace Cove
- 4700 N Capital of Texas Hwy
- 6002 Mount Bonnell Rd

