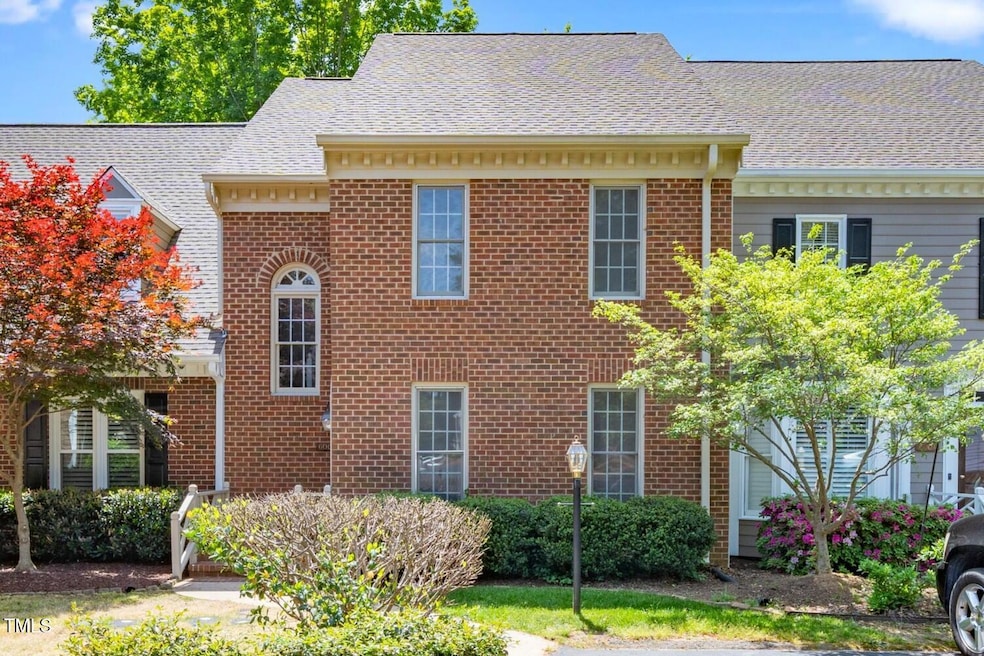6000 Tenter Banks Square Raleigh, NC 27609
North Hills NeighborhoodEstimated payment $2,543/month
Highlights
- Transitional Architecture
- Wood Flooring
- Community Pool
- Cathedral Ceiling
- Bonus Room
- Tennis Courts
About This Home
Welcome to Stafford Townhomes - an unbeatable location in the heart of North Raleigh/Midtown. This charming brick-front townhouse offers classic curb appeal with decorative cornice and classic details. Step inside to find 9-foot smooth ceilings and an open living-dining area anchored by a gas-log fireplace. The galley kitchen features a sunny breakfast nook & hardwood floors that extend into the foyer and kitchen areas. Unwind on the private, enclosed brick patio overlooking a peaceful wooded common area. Upstairs, both the primary and second bedrooms feature ensuite baths for comfort and privacy. The third floor adds flexibility with a spacious bonus room complete with a closet and half bath, perfect for a home office or hobby room. This is a great opportunity for an occupant buyer to create their own by selecting finishes, fixtures and flooring, these areas need some refreshing, we are glad to consider proposals/ideas.
Stafford is next door to Cedar Hills Park and close to Optimist Park, offering plenty of outdoor recreation options. You're also just under 2 miles from the vibrant shops, restaurants, and entertainment at North Hills. Updates include a new roof (2025), water heater (2021), fresh interior paint and minor repairs completed. Community pool, tennis/pickle ball court. Washer, dryer, and refrigerator are included.
Townhouse Details
Home Type
- Townhome
Est. Annual Taxes
- $3,375
Year Built
- Built in 1984
Lot Details
- 1,742 Sq Ft Lot
- Fenced Yard
- Brick Fence
- Landscaped
HOA Fees
- $366 Monthly HOA Fees
Parking
- 2 Parking Spaces
Home Design
- Transitional Architecture
- Brick Veneer
- Block Foundation
- Shingle Roof
- Masonite
Interior Spaces
- 2,093 Sq Ft Home
- 2-Story Property
- Bookcases
- Smooth Ceilings
- Cathedral Ceiling
- Ceiling Fan
- Recessed Lighting
- Gas Log Fireplace
- Fireplace Features Masonry
- Double Pane Windows
- Entrance Foyer
- Family Room
- Living Room with Fireplace
- Combination Dining and Living Room
- Bonus Room
Kitchen
- Eat-In Kitchen
- Electric Range
- Microwave
- Dishwasher
- Stainless Steel Appliances
- Disposal
Flooring
- Wood
- Carpet
- Tile
Bedrooms and Bathrooms
- 2 Bedrooms
- Walk-In Closet
Laundry
- Laundry in Hall
- Laundry on upper level
- Washer and Dryer
Outdoor Features
- Courtyard
- Rain Gutters
Location
- Suburban Location
Schools
- Green Elementary School
- Carroll Middle School
- Sanderson High School
Utilities
- Forced Air Zoned Heating and Cooling System
- Heating System Uses Natural Gas
- Vented Exhaust Fan
- Natural Gas Connected
- Water Heater
- High Speed Internet
Listing and Financial Details
- Assessor Parcel Number 1706883730
Community Details
Overview
- Association fees include ground maintenance, road maintenance
- Stafford Townhomes HOA, Phone Number (919) 790-5350
- Wake HOA Mgt Association
- Stafford Townhomes Subdivision
- Maintained Community
- Community Parking
Recreation
- Tennis Courts
- Community Pool
Security
- Resident Manager or Management On Site
Map
Home Values in the Area
Average Home Value in this Area
Tax History
| Year | Tax Paid | Tax Assessment Tax Assessment Total Assessment is a certain percentage of the fair market value that is determined by local assessors to be the total taxable value of land and additions on the property. | Land | Improvement |
|---|---|---|---|---|
| 2025 | $3,298 | $375,858 | $85,000 | $290,858 |
| 2024 | $3,284 | $375,858 | $85,000 | $290,858 |
| 2023 | $2,682 | $244,192 | $55,000 | $189,192 |
| 2022 | $2,492 | $244,192 | $55,000 | $189,192 |
| 2021 | $2,396 | $244,192 | $55,000 | $189,192 |
| 2020 | $2,353 | $244,192 | $55,000 | $189,192 |
| 2019 | $2,399 | $205,252 | $50,000 | $155,252 |
| 2018 | $2,263 | $205,252 | $50,000 | $155,252 |
| 2017 | $2,155 | $205,252 | $50,000 | $155,252 |
| 2016 | $2,111 | $205,252 | $50,000 | $155,252 |
| 2015 | $2,174 | $208,048 | $50,000 | $158,048 |
| 2014 | $2,063 | $208,048 | $50,000 | $158,048 |
Property History
| Date | Event | Price | Change | Sq Ft Price |
|---|---|---|---|---|
| 08/22/2025 08/22/25 | Pending | -- | -- | -- |
| 08/04/2025 08/04/25 | Price Changed | $359,000 | -2.7% | $172 / Sq Ft |
| 06/03/2025 06/03/25 | Price Changed | $369,000 | -2.9% | $176 / Sq Ft |
| 05/06/2025 05/06/25 | Price Changed | $380,000 | -5.0% | $182 / Sq Ft |
| 04/24/2025 04/24/25 | For Sale | $400,000 | -- | $191 / Sq Ft |
Purchase History
| Date | Type | Sale Price | Title Company |
|---|---|---|---|
| Warranty Deed | $315,000 | None Listed On Document | |
| Warranty Deed | $188,000 | None Available | |
| Warranty Deed | $167,000 | -- | |
| Warranty Deed | $156,500 | -- |
Mortgage History
| Date | Status | Loan Amount | Loan Type |
|---|---|---|---|
| Previous Owner | $66,000 | No Value Available | |
| Previous Owner | $125,200 | No Value Available |
Source: Doorify MLS
MLS Number: 10091620
APN: 1706.08-88-3730-000
- 5820 Shawood Dr
- 5416 Cedarwood Dr
- 312 Burkwood Ln
- 106 N Trail Dr
- 5838 Branchwood Rd
- 5840 Branchwood Rd
- 5616 Rangeley Dr
- 433 Rosehaven Dr
- 305 E Millbrook Rd
- 6001 Whittier Dr
- 5946 Carmel Ln
- 5906 Applewood Ln
- 1020 N Bend Dr
- 129 Windel Dr
- 405 E Millbrook Rd
- 5805 Willowbrook Dr
- 204 Windel Dr
- 6005 Woodstock Dr
- 425 E Millbrook Rd
- 5104 Cedarwood Dr







