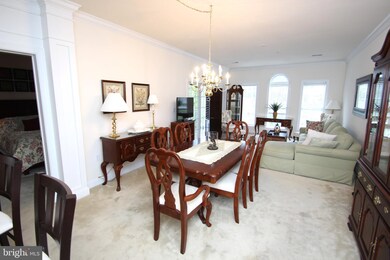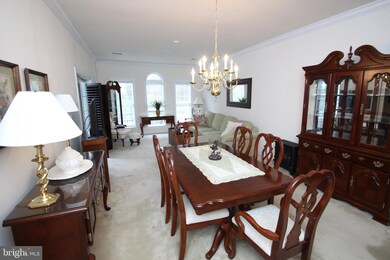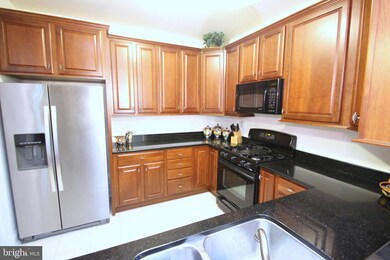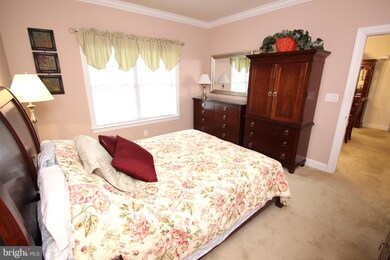6000 Village Way Unit 6307 Marcus Hook, PA 19061
Ogden NeighborhoodHighlights
- Senior Living
- Community Pool
- Forced Air Heating and Cooling System
- Traditional Architecture
About This Home
As of May 2023Welcome to the sought after Creekside Village Community! This 2nd floor unit is ready for you! 2 bedrooms and 2 full baths. The entryway has gorgeous hardwood flooring, leading you to the kitchen, dining room, and living room - complete with sliding doors to a balcony - just in time to enjoy your morning coffee or tea while viewing the community! The kitchen boasts plenty of cabinet and counter space. There are 2 great sized bedrooms with ample closets and 2 full baths. Creekside Village community offers a clubhouse, swimming pool, fitness center, walking trails, tennis courts, bocci ball, putting green, dvd library, pool tables, card tables and additional activities. Close to all major routes as well! The HOA fee includes Water, sewer, lawn maintenance, snow removal, trash and exterior maintenance are all included.
Property Details
Home Type
- Condominium
Year Built
- Built in 2005
HOA Fees
- $440 Monthly HOA Fees
Parking
- Parking Lot
Home Design
- Traditional Architecture
- Stucco
Interior Spaces
- 1,250 Sq Ft Home
- Property has 1 Level
- Basement Fills Entire Space Under The House
Bedrooms and Bathrooms
- 2 Main Level Bedrooms
- 2 Full Bathrooms
Utilities
- Forced Air Heating and Cooling System
- Natural Gas Water Heater
Listing and Financial Details
- Tax Lot 157-006
- Assessor Parcel Number 09-00-03435-49
Community Details
Overview
- Senior Living
- $750 Capital Contribution Fee
- Association fees include water, sewer, lawn maintenance, snow removal, trash, exterior building maintenance, recreation facility
- 1 Elevator
- Senior Community | Residents must be 55 or older
- Creekside Village HOA, Phone Number (610) 886-2000
- Low-Rise Condominium
- Creekside Village Subdivision
Recreation
- Community Pool
Map
Home Values in the Area
Average Home Value in this Area
Property History
| Date | Event | Price | Change | Sq Ft Price |
|---|---|---|---|---|
| 05/31/2023 05/31/23 | Sold | $245,000 | 0.0% | $196 / Sq Ft |
| 04/24/2023 04/24/23 | Pending | -- | -- | -- |
| 04/19/2023 04/19/23 | For Sale | $245,000 | 0.0% | $196 / Sq Ft |
| 04/17/2023 04/17/23 | Pending | -- | -- | -- |
| 04/17/2023 04/17/23 | For Sale | $245,000 | +42.0% | $196 / Sq Ft |
| 11/24/2020 11/24/20 | Sold | $172,500 | -4.2% | $138 / Sq Ft |
| 09/30/2020 09/30/20 | Pending | -- | -- | -- |
| 08/06/2020 08/06/20 | Price Changed | $180,000 | -5.3% | $144 / Sq Ft |
| 06/10/2020 06/10/20 | Price Changed | $190,000 | -4.5% | $152 / Sq Ft |
| 05/22/2020 05/22/20 | For Sale | $199,000 | -- | $159 / Sq Ft |
Tax History
| Year | Tax Paid | Tax Assessment Tax Assessment Total Assessment is a certain percentage of the fair market value that is determined by local assessors to be the total taxable value of land and additions on the property. | Land | Improvement |
|---|---|---|---|---|
| 2024 | $4,564 | $137,360 | $53,500 | $83,860 |
| 2023 | $4,418 | $137,360 | $53,500 | $83,860 |
| 2022 | $4,310 | $137,360 | $53,500 | $83,860 |
| 2021 | $6,427 | $137,360 | $53,500 | $83,860 |
| 2020 | $4,538 | $90,000 | $50,150 | $39,850 |
| 2019 | $4,538 | $90,000 | $50,150 | $39,850 |
| 2018 | $4,550 | $90,000 | $0 | $0 |
| 2017 | $4,515 | $90,000 | $0 | $0 |
| 2016 | $494 | $90,000 | $0 | $0 |
| 2015 | $504 | $90,000 | $0 | $0 |
| 2014 | $494 | $90,000 | $0 | $0 |
Mortgage History
| Date | Status | Loan Amount | Loan Type |
|---|---|---|---|
| Open | $176,000 | New Conventional | |
| Previous Owner | $143,500 | Unknown | |
| Previous Owner | $100,000 | Unknown |
Deed History
| Date | Type | Sale Price | Title Company |
|---|---|---|---|
| Deed | $220,000 | None Listed On Document | |
| Deed | $146,000 | Trident Land Transfer Compan | |
| Deed | -- | None Available | |
| Interfamily Deed Transfer | -- | Commonwealth Land Title Insu | |
| Deed | $203,014 | Commonwealth Land Title Insu |
Source: Bright MLS
MLS Number: PADE518806
APN: 09-00-03435-57
- 3000 Village Way Unit 205
- 32 Dresner Cir
- 4304 Riders Ln
- 2277 Mill Rd
- 3009 Naamans Creek Rd
- 4211 Tara Cir
- 2601 Larkin Rd
- 42 Winding Way
- 1815 Peach St
- 237 Bridge Rd
- 1915 Larkin Rd
- 3204 Meetinghouse Rd
- 2417 Naamans Creek Rd
- 1706 Peach St
- 27606 Valley Run Dr Unit 606
- 27210 Valley Run Dr Unit 210
- 27611 Valley Run Dr Unit 611
- 1813 Manor Ave
- 3124 William Rd
- 1406 Brayden Dr







