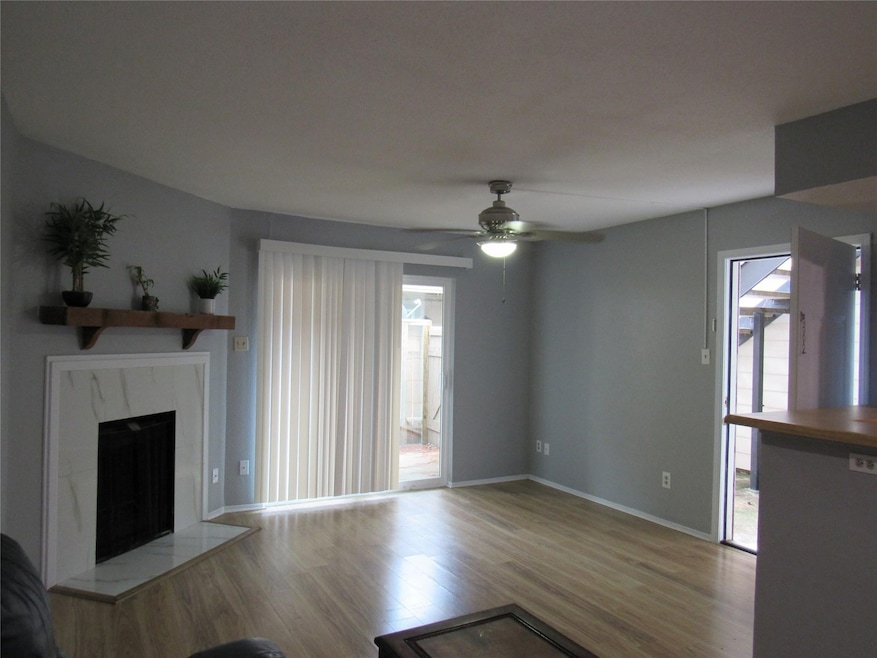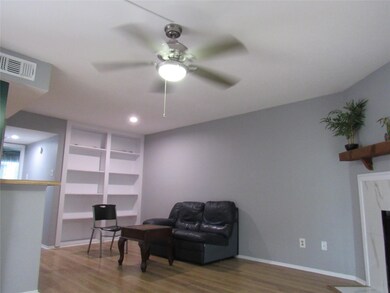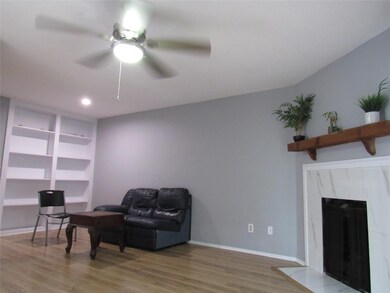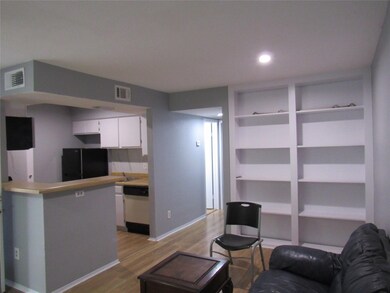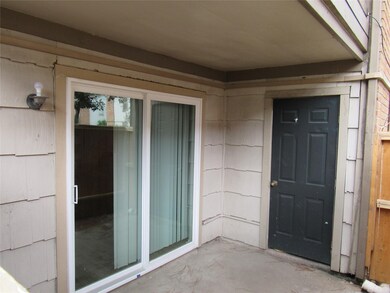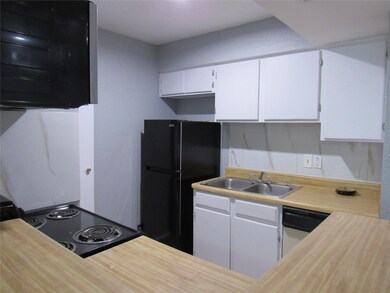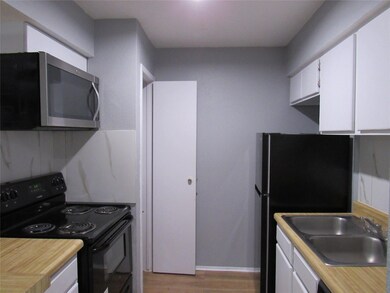6001 Reims Rd Unit 305 Houston, TX 77036
Sharpstown Neighborhood
1
Bed
1.5
Baths
693
Sq Ft
3.26
Acres
Highlights
- 3.26 Acre Lot
- Community Pool
- Central Heating and Cooling System
- 1 Fireplace
- 1 Detached Carport Space
- Stacked Washer and Dryer
About This Home
ONE BEDROOM ONE BATH ON FIRST FLOOR ,ATRUE GEM UPDATED FLOORING WINDOWS MINIBLINDS RECENT WATER HEATER AND STACKABLE WASHER AND DRYER .MICROWAVE REMODELED SHOWER.SPACIOUS .SWIMMING POOL ONE ASSIGNED PARKING.AVAILABLE 9-20-25
Condo Details
Home Type
- Condominium
Year Built
- Built in 1979
Parking
- 1 Detached Carport Space
Interior Spaces
- 693 Sq Ft Home
- 1-Story Property
- 1 Fireplace
- Electric Oven
- Stacked Washer and Dryer
Bedrooms and Bathrooms
- 1 Bedroom
Schools
- Piney Point Elementary School
- Revere Middle School
- Wisdom High School
Utilities
- Central Heating and Cooling System
- Municipal Trash
Listing and Financial Details
- Property Available on 3/24/25
- Long Term Lease
Community Details
Overview
- Front Yard Maintenance
- Creative Management Association
- Silverfield Condo Ph 01 Subdivision
Recreation
- Community Pool
Pet Policy
- Pet Deposit Required
- The building has rules on how big a pet can be within a unit
Map
Property History
| Date | Event | Price | List to Sale | Price per Sq Ft | Prior Sale |
|---|---|---|---|---|---|
| 12/08/2025 12/08/25 | Price Changed | $950 | -5.0% | $1 / Sq Ft | |
| 10/21/2025 10/21/25 | Price Changed | $1,000 | -4.8% | $1 / Sq Ft | |
| 06/19/2025 06/19/25 | Price Changed | $1,050 | +5.5% | $2 / Sq Ft | |
| 04/17/2025 04/17/25 | Price Changed | $995 | -5.2% | $1 / Sq Ft | |
| 03/23/2025 03/23/25 | For Rent | $1,050 | 0.0% | -- | |
| 01/23/2025 01/23/25 | Sold | -- | -- | -- | View Prior Sale |
| 11/07/2024 11/07/24 | Pending | -- | -- | -- | |
| 10/17/2024 10/17/24 | Price Changed | $80,000 | -2.4% | $115 / Sq Ft | |
| 09/16/2024 09/16/24 | For Sale | $82,000 | 0.0% | $118 / Sq Ft | |
| 05/08/2024 05/08/24 | Rented | $1,100 | -8.3% | -- | |
| 05/03/2024 05/03/24 | Under Contract | -- | -- | -- | |
| 02/05/2024 02/05/24 | Price Changed | $1,200 | -7.7% | $2 / Sq Ft | |
| 01/22/2024 01/22/24 | For Rent | $1,300 | 0.0% | -- | |
| 12/13/2023 12/13/23 | Sold | -- | -- | -- | View Prior Sale |
| 12/02/2023 12/02/23 | Pending | -- | -- | -- | |
| 10/14/2023 10/14/23 | For Sale | $95,000 | 0.0% | $137 / Sq Ft | |
| 12/30/2021 12/30/21 | Off Market | $700 | -- | -- | |
| 12/02/2017 12/02/17 | Rented | $700 | -3.4% | -- | |
| 11/02/2017 11/02/17 | Under Contract | -- | -- | -- | |
| 08/11/2017 08/11/17 | For Rent | $725 | -- | -- |
Source: Houston Association of REALTORS®
Source: Houston Association of REALTORS®
MLS Number: 80422035
APN: 1145240030005
Nearby Homes
- 6001 Reims Rd Unit 309
- 6001 Reims Rd Unit 411
- 6001 Reims Rd Unit 708
- 6001 Reims Rd Unit 408
- 6001 Reims Rd Unit 204
- 6001 Reims Rd Unit 405
- 6001 Reims Rd Unit 802
- 6001 Reims Rd Unit 209
- 6001 Reims Rd Unit 908
- 6001 Reims Rd Unit 1207
- 6001 Reims Rd Unit 1412
- 6001 Reims Rd Unit 205
- 6000 Reims Rd Unit 4108
- 6000 Reims Rd Unit 3706
- 6000 Reims Rd Unit 3105
- 6000 Reims Rd Unit 3207
- 7400 Bellerive Dr Unit 310
- 7347 Regency Square Ct Unit 7347
- 7387 Regency Square Ct Unit 7387
- 7399 Regency Square Ct Unit 7399
- 6001 Reims Rd Unit 1406
- 6001 Reims Rd Unit 1101
- 6001 Reims Rd Unit 1004
- 6001 Reims Rd Unit 204
- 6001 Reims Rd Unit 209
- 6001 Reims Rd Unit 1207
- 6000 Reims Rd Unit 3707
- 7400 Bellerive Dr Unit 709
- 7400 Bellerive Dr Unit 1401
- 5959 Bonhomme Rd Unit 376
- 5959 Bonhomme Rd Unit 371R
- 5959 Bonhomme Rd Unit 290
- 5959 Bonhomme Rd Unit 254
- 5959 Bonhomme Rd Unit 373R
- 5959 Bonhomme Rd Unit 125R
- 5959 Bonhomme Rd Unit 253R
- 5959 Bonhomme Rd
- 7500 Bellerive Dr
- 7326 Regency Square Ct Unit 7326
- 7396 Regency Square Ct Unit 7396
