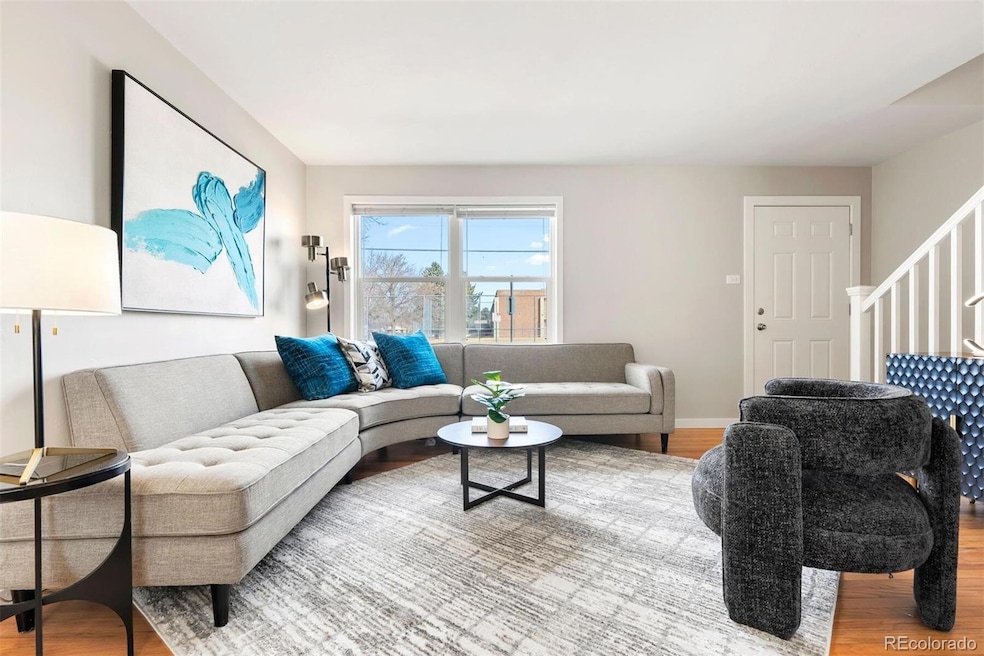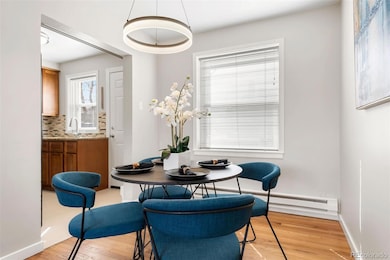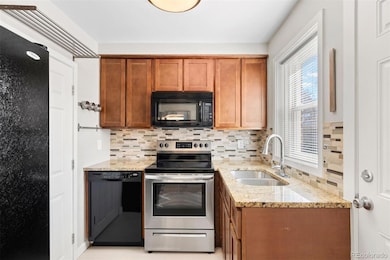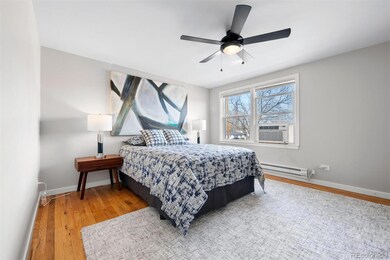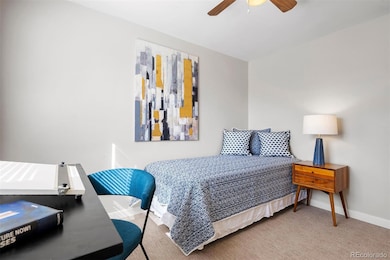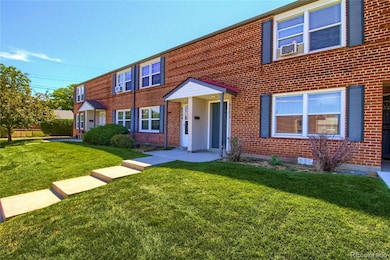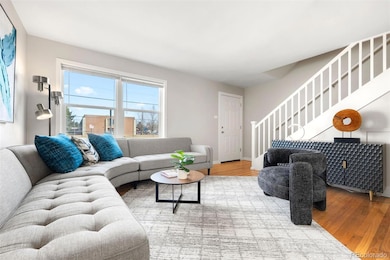6002 E 29th Ave Unit 4 Denver, CO 80207
North Park Hill NeighborhoodHighlights
- Open Floorplan
- Wood Flooring
- Covered patio or porch
- William (Bill) Roberts ECE-8 School Rated A-
- Granite Countertops
- Community Garden
About This Home
Light and bright townhome in Park Hill, with in-unit washer/dryer and 1 off-street parking space included! This charming brick rowhouse built in 1945 features oak hardwood floors in the spacious living and dining area and primary bedroom, fresh carpet and pad, and has been fully painted throughout (walls, ceilings, trim, and doors), with updated LED lighting in the dining area and stairwell. The living room lives large and easily handles a large sectional sofa and chairs, with space for a TV console and cocktail and end tables. The open-plan dining area has a graphic LED ring chandelier and a wide window overlooking the rear lawn and parking area. The kitchen features granite counters, stained Shaker-style wood cabinets, a newer electric range/oven (5/2020), dishwasher, and 36" refrigerator. A utility closet with a new (12/2024) GE integrated washer and dryer tower is nestled into the corner of the kitchen. An insulated rear door opens to the lawn and parking area and features a small paver patio. Ascend the freshly carpeted staircase and find two spacious bedrooms and a full bath. The primary bedroom has an LG window air conditioner, an oak hardwood floor, and a large closet. Bedroom #2 features fresh carpet. Both bedrooms have ceiling fans for energy-efficient cooling distribution. The full bath sparkles with modern porcelain and glass tiles around the tub/shower, a porcelain tiled floor, and a newer vanity.
Popular Park Hill spots between 28th and 29th on Fairfax Street to the west, is an easy bike ride or walk from the property (or bus). That area includes Bistro Barbes French restaurant, Sexy Pizza,Copper Door Coffee, and Longtable Brewhouse. The 28 bus route is just in front, goes to the Central Park station, 30th and Downing light rail station, 22nd and Downing (hospital district for PSL, St. Josephs), LoDo, Downtown Central Business district, Convention Center, LoHi, and west, all the way to Applewood!
Residential Rental License #2023-LE-0046276
Listing Agent
Colorado and Company Real Estate, Inc Brokerage Email: rony.taj@coloradoandcompany.com License #100092184 Listed on: 05/19/2025
Townhouse Details
Home Type
- Townhome
Est. Annual Taxes
- $1,673
Year Built
- Built in 1945
Parking
- 1 Parking Space
Interior Spaces
- 852 Sq Ft Home
- 2-Story Property
- Open Floorplan
Kitchen
- Dishwasher
- Granite Countertops
- Disposal
Flooring
- Wood
- Carpet
- Tile
Bedrooms and Bathrooms
- 2 Bedrooms
- 1 Full Bathroom
Laundry
- Laundry in unit
- Dryer
- Washer
Schools
- Stedman Elementary School
- Mcauliffe International Middle School
- East High School
Utilities
- Mini Split Air Conditioners
- Baseboard Heating
Additional Features
- Covered patio or porch
- Two or More Common Walls
- Ground Level
Listing and Financial Details
- Security Deposit $1,900
- Property Available on 6/11/25
- Exclusions: LEASE TERMS: Available NOW. Tenant responsible for gas/electric, and internet/cable. Owner/HOA includes water, trash, and snow removal, trash, 1 uncovered off-street parking space, and a storage locker. 1 small/medium dog considered w/$300 pet deposit. Security deposit equal to one month's rent. Specific lease terms and conditions subject to owner approval prior to lease execution. Email preferred method of inquiry please. Credit above 700, and 200% of the annual rent amount for income to qualify. Credit/background checks required--$39.95/adult. Under Colorado law, prospective tenants have the right to provide landlords with a Portable Tenant Screening Report, as defined in 38-12-902 (2.5), Colorado Revised Statutes. If a prospective tenant provides the Landlord with a Portable Tenant Screening Report, the Landlord is prohibited from: Charging the Prospective Tenant a Rental Application Fee; or Charging the Prospective Tenant a Fee for the Landlord to Access or Use the Portable Tenant Screening Report.
- The owner pays for trash collection, water
- 12 Month Lease Term
- $40 Application Fee
Community Details
Overview
- Park Hill Subdivision
- Community Parking
Amenities
- Community Garden
- Laundry Facilities
- Community Storage Space
Pet Policy
- Pet Deposit $300
- Dogs Allowed
Map
Source: REcolorado®
MLS Number: 8989740
APN: 1293-21-021
- 2872 Jasmine St
- 2856 Jasmine St Unit 17
- 2813 Jasmine St
- 2900 Krameria St
- 2812 Krameria St
- 2965 Ivy St
- 2635 Kearney St
- 2875 Leyden St
- 2970 Leyden St
- 3025 Ivanhoe St
- 3033 Leyden St
- 2845 Hudson St
- 3015 Holly St
- 2901 Monaco Pkwy
- 2549 Holly St
- 2930 N Monaco Street Pkwy
- 2880 N Glencoe St
- 6325 Martin Luther King Junior Blvd
- 3021 Grape St
- 2636 N Glencoe St
- 3210 Kearney St
- 2555 Monaco Pkwy
- 2940 Olive St
- 3637 Jasmine St
- 3287 Olive St
- 3621 Grape St
- 3421 S Elm St
- 3820 Holly St
- 7401 E 26th Ave
- 2219 Eudora St
- 3536 Dahlia St
- 7470 E 29th Ave
- 2860 Roslyn St
- 7301 E 29th Ave
- 2853 Roslyn St
- 3450 Birch St
- 3131 Roslyn Way
- 3158 Syracuse St
- 2980 Syracuse St
- 3411 N Albion St Unit 7
