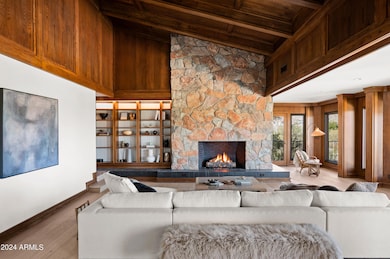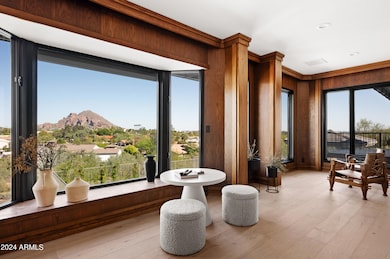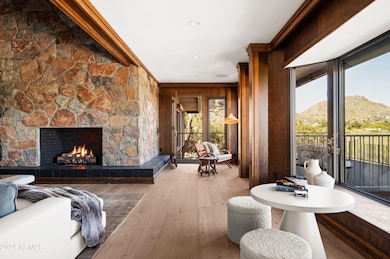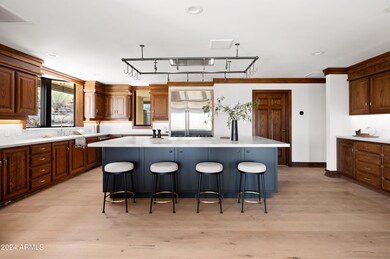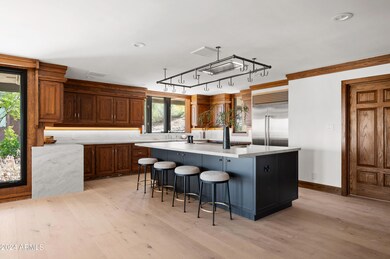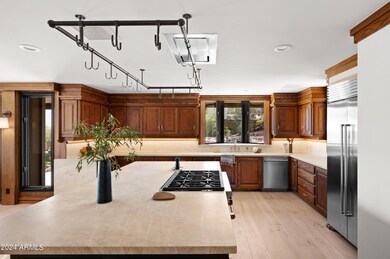
6002 N 33rd St Paradise Valley, AZ 85253
Paradise Valley NeighborhoodEstimated Value: $3,670,000 - $4,173,000
Highlights
- Private Pool
- 1 Acre Lot
- Vaulted Ceiling
- Phoenix Coding Academy Rated A
- Mountain View
- Outdoor Fireplace
About This Home
As of May 2024Step into this reimagined masterpiece crafted by the valley's preeminent builder MDF Development, led by renowned designer Lauren Wallace, and prepare to be captivated by sweeping panoramic vistas of Camelback Mountain. This remodeled home seamlessly blends the charm of yesteryears with modern elegance, boasting three spacious bedrooms and 3,5 baths. The fusion of old-world craftsmanship and contemporary sophistication renders it unparalleled in the market. Majestic vaulted beamed ceilings grace the living areas, while four fireplaces infuse warmth and allure throughout. Delight in morning repasts in the revamped kitchen/breakfast room, enveloped by bay windows offering intimate views of Camelback Mountain. The expansive primary suite is a tranquil retreat, complete with a cozy... fireplace and a stunning remodeled bathroom boasting unparalleled mountain panoramas. The open-concept kitchen, featuring mesmerizing Camelback views, further enhances the allure of this exceptional abode.New RoofNew TileNew ACNew Wood FloorsNew Sub Zero AppliancesNew can lightingNew CountertopsNew Hardscape and Landscape
Home Details
Home Type
- Single Family
Est. Annual Taxes
- $14,129
Year Built
- Built in 1978
Lot Details
- 1 Acre Lot
- Desert faces the front and back of the property
- Wrought Iron Fence
- Front and Back Yard Sprinklers
Parking
- 2 Car Garage
- 4 Open Parking Spaces
- Garage Door Opener
Home Design
- Wood Frame Construction
- Tile Roof
- Concrete Roof
- Block Exterior
- Stucco
Interior Spaces
- 4,875 Sq Ft Home
- 3-Story Property
- Wet Bar
- Vaulted Ceiling
- 3 Fireplaces
- Double Pane Windows
- Roller Shields
- Mountain Views
Kitchen
- Built-In Microwave
- Kitchen Island
Flooring
- Wood
- Stone
- Tile
Bedrooms and Bathrooms
- 3 Bedrooms
- Primary Bathroom is a Full Bathroom
- 3.5 Bathrooms
- Dual Vanity Sinks in Primary Bathroom
- Bathtub With Separate Shower Stall
Pool
- Private Pool
- Fence Around Pool
Outdoor Features
- Covered patio or porch
- Outdoor Fireplace
- Built-In Barbecue
Schools
- Creighton Elementary School
- Camelback High Middle School
- Camelback High School
Utilities
- Central Air
- Heating Available
- High Speed Internet
Community Details
- No Home Owners Association
- Association fees include no fees
- Built by MDF Development
- La Colina Subdivision
Listing and Financial Details
- Tax Lot 10
- Assessor Parcel Number 164-05-060
Ownership History
Purchase Details
Home Financials for this Owner
Home Financials are based on the most recent Mortgage that was taken out on this home.Purchase Details
Home Financials for this Owner
Home Financials are based on the most recent Mortgage that was taken out on this home.Purchase Details
Home Financials for this Owner
Home Financials are based on the most recent Mortgage that was taken out on this home.Purchase Details
Purchase Details
Purchase Details
Purchase Details
Home Financials for this Owner
Home Financials are based on the most recent Mortgage that was taken out on this home.Purchase Details
Home Financials for this Owner
Home Financials are based on the most recent Mortgage that was taken out on this home.Purchase Details
Purchase Details
Purchase Details
Home Financials for this Owner
Home Financials are based on the most recent Mortgage that was taken out on this home.Similar Homes in the area
Home Values in the Area
Average Home Value in this Area
Purchase History
| Date | Buyer | Sale Price | Title Company |
|---|---|---|---|
| Daniel W Satterfield Living Trust | $3,900,000 | Navi Title Agency | |
| Weintime Rentals Llc | $2,400,000 | First Integrity Title | |
| Pc-Ra Llc | -- | -- | |
| Chamberlain Richard J | $1,700,000 | Magnus Title Agency | |
| Pc Ra Llc | -- | Accommodation | |
| Sorensen Chuck | -- | Tsa Title Agency | |
| Ammerman L J | -- | Tsa Title Agency | |
| Pc Ra Llc | $1,900,000 | Fidelity National Title | |
| Sorensen Chuck | $2,500,000 | Tsa Title Agency | |
| Nelson Philip | -- | Fidelity Title | |
| Nelson Philip | $1,230,000 | Fidelity National Title | |
| Ferraris Patricia A | $1,150,000 | Security Title Agency |
Mortgage History
| Date | Status | Borrower | Loan Amount |
|---|---|---|---|
| Previous Owner | Weintime Rentals Llc | $2,604,000 | |
| Previous Owner | Chamberlain Richard J | $100,000 | |
| Previous Owner | Chamberlain Richard J | $1,700,000 | |
| Previous Owner | Pc Ra Llc | $1,100,000 | |
| Previous Owner | Sorensen Chuck | $1,500,000 | |
| Previous Owner | Sorensen Chuck | $450,000 | |
| Previous Owner | Sorensen Chuck | $1,800,000 | |
| Previous Owner | Ferraris Patricia A | $1,150,000 |
Property History
| Date | Event | Price | Change | Sq Ft Price |
|---|---|---|---|---|
| 05/22/2024 05/22/24 | Sold | $3,900,000 | -2.5% | $800 / Sq Ft |
| 05/02/2024 05/02/24 | Pending | -- | -- | -- |
| 04/12/2024 04/12/24 | For Sale | $3,999,999 | +66.7% | $821 / Sq Ft |
| 08/23/2023 08/23/23 | Sold | $2,400,000 | 0.0% | $524 / Sq Ft |
| 07/19/2023 07/19/23 | For Sale | $2,400,000 | 0.0% | $524 / Sq Ft |
| 07/02/2023 07/02/23 | Pending | -- | -- | -- |
| 06/18/2023 06/18/23 | For Sale | $2,400,000 | -- | $524 / Sq Ft |
Tax History Compared to Growth
Tax History
| Year | Tax Paid | Tax Assessment Tax Assessment Total Assessment is a certain percentage of the fair market value that is determined by local assessors to be the total taxable value of land and additions on the property. | Land | Improvement |
|---|---|---|---|---|
| 2025 | $13,624 | $129,075 | -- | -- |
| 2024 | $14,129 | $122,929 | -- | -- |
| 2023 | $14,129 | $151,300 | $30,260 | $121,040 |
| 2022 | $13,580 | $111,500 | $22,300 | $89,200 |
| 2021 | $14,600 | $110,160 | $22,030 | $88,130 |
| 2020 | $14,732 | $108,180 | $21,630 | $86,550 |
| 2019 | $14,934 | $104,510 | $20,900 | $83,610 |
| 2018 | $15,800 | $107,150 | $21,430 | $85,720 |
| 2017 | $15,260 | $102,520 | $20,500 | $82,020 |
| 2016 | $14,689 | $99,880 | $19,970 | $79,910 |
| 2015 | $13,944 | $99,880 | $19,970 | $79,910 |
Agents Affiliated with this Home
-
Frank DiMaggio

Seller's Agent in 2024
Frank DiMaggio
Compass
(480) 776-1555
65 in this area
129 Total Sales
-
Samuel Jandel

Seller Co-Listing Agent in 2024
Samuel Jandel
Compass
(937) 418-4595
12 in this area
90 Total Sales
-
Lisa Goldman

Buyer's Agent in 2024
Lisa Goldman
Compass
(480) 980-9850
10 in this area
24 Total Sales
-
Tamar Waller

Buyer Co-Listing Agent in 2024
Tamar Waller
Compass
(480) 390-8877
9 in this area
29 Total Sales
-
Josh Wein

Buyer's Agent in 2023
Josh Wein
HomeSmart
(480) 432-4771
14 in this area
76 Total Sales
-

Buyer Co-Listing Agent in 2023
Abby Wein
HomeSmart
(412) 418-4824
Map
Source: Arizona Regional Multiple Listing Service (ARMLS)
MLS Number: 6690881
APN: 164-05-060
- 3282 E Palo Verde Dr
- 6120 N 31st Ct
- 6124 N 31st Ct
- 3140 E Claremont Ave
- 6278 N 31st Way
- 3423 E Marlette Ave Unit 23
- 6340 N 34th Place
- 3045 E Marlette Ave
- 6218 N Palo Cristi Rd Unit 10
- 2737 E Arizona Biltmore Cir Unit 8
- 3627 E Bethany Home Rd
- 3033 E Claremont Ave
- 3120 E Squaw Peak Cir
- 3108 E San Juan Ave
- 3042 E Squaw Peak Cir
- 3059 E Rose Ln Unit 23
- 6229 N 30th Way
- 3500 E Lincoln Dr Unit 6
- 8 Biltmore Estate Unit 123
- 8 Biltmore Estates Dr Unit 117
- 6002 N 33rd St
- 5938 N 33rd St
- 6018 N 33rd St
- 6001 N La Colina Dr
- 5937 N La Colina Dr
- 3301 E Berridge Ln
- 5926 N 33rd St
- 5925 N La Colina Dr
- 5925 N La Colina Dr Unit 16
- 5925 N La Colina Dr
- 3301 E Rovey Ave
- 6019 N La Colina Dr
- 3300 E Rovey Ave
- 6034 N 33rd St
- 3300 E Berridge Ln
- 5914 N 33rd St
- 6014 N La Colina Dr
- 5913 N La Colina Dr
- 6112 N 34th St
- 3311 E Rovey Ave

