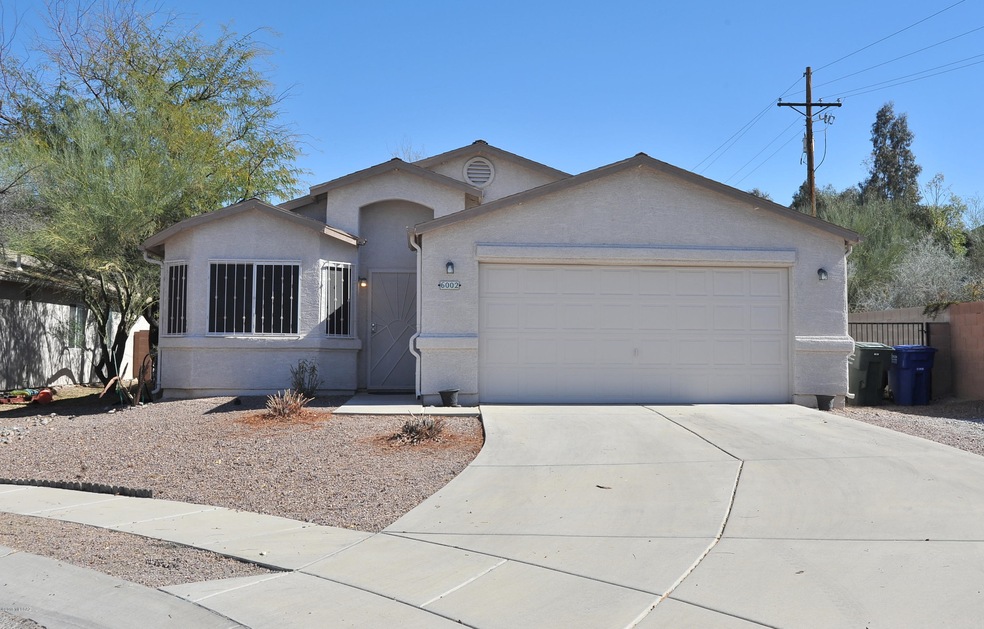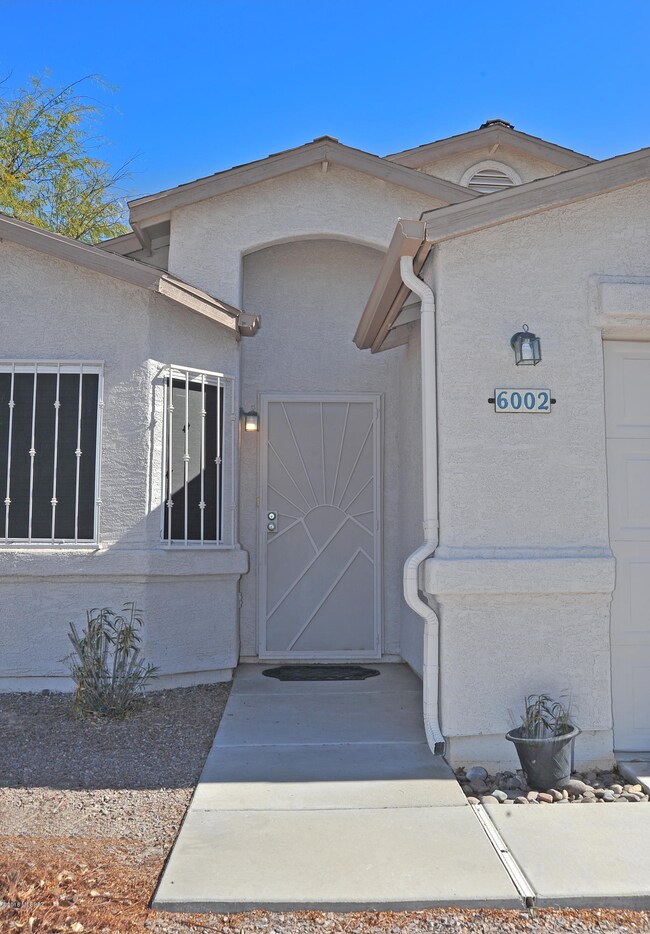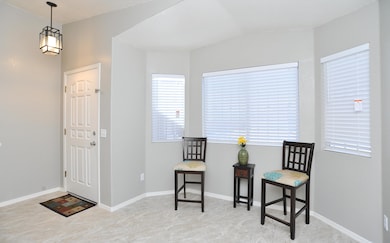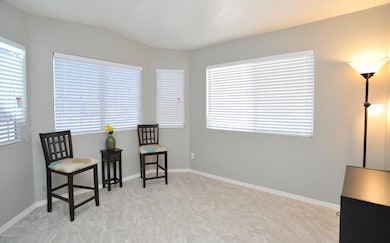
6002 N Applesauce Ct Tucson, AZ 85741
Estimated Value: $343,000 - $349,053
Highlights
- Above Ground Pool
- 2 Car Garage
- Contemporary Architecture
- Flowing Wells High School Rated A-
- EnerPHit Refurbished Home
- Vaulted Ceiling
About This Home
As of March 2018Adorable 3 bed + den, 2 bath home in the NW located within The Crossings at River Bend neighborhood. Nestled at the end of a cul-du-sac that sits on premium lot that borders to common area. Meticulously maintained, home has 2 car garage & features vaulted ceiling, fresh paint, ALL NEW carpet, ceramic tile, A/C, roof & no popcorn! Spacious split bedroom plan opens into separate living rm w/ bay windows & adjoining den. Kitchen features all black appliances, double door pantry closet, island overlooking breakfast nook & family rm. Master includes en-suite bath w/ extended vanity, garden tub, walk-in shower & walk-in closet. Entertain guests under the covered patio in the huge backyard w/ dog run on side of house. Conveniently located to nearby shopping, dining, parks & Rialto River bike path
Last Agent to Sell the Property
United Real Estate Specialists Brokerage Phone: 520-240-8988 Listed on: 02/15/2018

Last Buyer's Agent
Luz Cecilia Moreno
Richmond American Homes of AZ
Home Details
Home Type
- Single Family
Est. Annual Taxes
- $1,954
Year Built
- Built in 1999
Lot Details
- 10,454 Sq Ft Lot
- Cul-De-Sac
- Lot includes common area
- East or West Exposure
- Dog Run
- Block Wall Fence
- Shrub
- Paved or Partially Paved Lot
- Grass Covered Lot
- Back and Front Yard
- Property is zoned Tucson - R3
HOA Fees
- $20 Monthly HOA Fees
Home Design
- Contemporary Architecture
- Frame With Stucco
- Shingle Roof
- Bitumen Roof
Interior Spaces
- 1,727 Sq Ft Home
- 1-Story Property
- Vaulted Ceiling
- Ceiling Fan
- Double Pane Windows
- Window Treatments
- Bay Window
- Great Room
- Family Room
- Dining Room
- Den
- Storage
- Window Bars
Kitchen
- Breakfast Area or Nook
- Breakfast Bar
- Walk-In Pantry
- Electric Range
- Dishwasher
- Kitchen Island
- Disposal
Flooring
- Carpet
- Ceramic Tile
Bedrooms and Bathrooms
- 3 Bedrooms
- Split Bedroom Floorplan
- Walk-In Closet
- 2 Full Bathrooms
- Soaking Tub
- Bathtub with Shower
Laundry
- Laundry Room
- Dryer
- Washer
Parking
- 2 Car Garage
- Garage Door Opener
- Driveway
Accessible Home Design
- No Interior Steps
- Level Entry For Accessibility
Pool
- Above Ground Pool
- Saltwater Pool
Schools
- Hendricks Elementary School
- Flowing Wells Middle School
- Flowing Wells High School
Utilities
- Forced Air Heating and Cooling System
- Heating System Uses Natural Gas
- Natural Gas Water Heater
- High Speed Internet
- Cable TV Available
Additional Features
- EnerPHit Refurbished Home
- Covered patio or porch
Community Details
Overview
- Association fees include common area maintenance
- $150 HOA Transfer Fee
- Crossing At Riverbe Association
- Crossings At River Bend Subdivision
- The community has rules related to deed restrictions, no recreational vehicles or boats
Recreation
- Park
Ownership History
Purchase Details
Home Financials for this Owner
Home Financials are based on the most recent Mortgage that was taken out on this home.Purchase Details
Home Financials for this Owner
Home Financials are based on the most recent Mortgage that was taken out on this home.Purchase Details
Home Financials for this Owner
Home Financials are based on the most recent Mortgage that was taken out on this home.Similar Homes in Tucson, AZ
Home Values in the Area
Average Home Value in this Area
Purchase History
| Date | Buyer | Sale Price | Title Company |
|---|---|---|---|
| Escobedo Byron D | $205,650 | Catalina Title Agency | |
| Waegli Andrew | -- | Catalina Title Agency | |
| Waegli Andrew | $150,000 | Catalina Title Agency | |
| Waegli Andrew | $150,000 | Catalina Title Agency | |
| Deitz Sheri L | $109,004 | -- | |
| Kaufman & Broad Homes Sales Of Az Inc | -- | -- |
Mortgage History
| Date | Status | Borrower | Loan Amount |
|---|---|---|---|
| Open | Escobedo Byron D | $197,600 | |
| Closed | Escobedo Byron D | $199,480 | |
| Previous Owner | Waegli Andrew | $120,000 | |
| Previous Owner | Deitz Sheri L | $46,970 | |
| Previous Owner | Deitz Sheri L | $102,021 | |
| Previous Owner | Deitz Sheri L | $108,836 |
Property History
| Date | Event | Price | Change | Sq Ft Price |
|---|---|---|---|---|
| 03/29/2018 03/29/18 | Sold | $205,650 | 0.0% | $119 / Sq Ft |
| 02/27/2018 02/27/18 | Pending | -- | -- | -- |
| 02/15/2018 02/15/18 | For Sale | $205,650 | +37.1% | $119 / Sq Ft |
| 09/12/2014 09/12/14 | Sold | $150,000 | 0.0% | $86 / Sq Ft |
| 08/13/2014 08/13/14 | Pending | -- | -- | -- |
| 02/18/2014 02/18/14 | For Sale | $150,000 | -- | $86 / Sq Ft |
Tax History Compared to Growth
Tax History
| Year | Tax Paid | Tax Assessment Tax Assessment Total Assessment is a certain percentage of the fair market value that is determined by local assessors to be the total taxable value of land and additions on the property. | Land | Improvement |
|---|---|---|---|---|
| 2024 | $2,229 | $19,132 | -- | -- |
| 2023 | $2,232 | $18,221 | $0 | $0 |
| 2022 | $2,232 | $17,354 | $0 | $0 |
| 2021 | $2,190 | $15,740 | $0 | $0 |
| 2020 | $2,145 | $15,740 | $0 | $0 |
| 2019 | $2,109 | $16,134 | $0 | $0 |
| 2018 | $2,031 | $13,597 | $0 | $0 |
| 2017 | $1,954 | $13,597 | $0 | $0 |
| 2016 | $1,875 | $12,950 | $0 | $0 |
| 2015 | $1,772 | $12,333 | $0 | $0 |
Agents Affiliated with this Home
-
Louis Parrish

Seller's Agent in 2018
Louis Parrish
United Real Estate Specialists
(520) 240-8988
10 in this area
111 Total Sales
-
L
Buyer's Agent in 2018
Luz Cecilia Moreno
Richmond American Homes of AZ
-
Cecy Moreno
C
Buyer's Agent in 2018
Cecy Moreno
Coldwell Banker Realty
(520) 591-6745
1 in this area
25 Total Sales
-
S
Seller's Agent in 2014
Steven Gibson
Tierra Antigua Realty
-
S
Buyer's Agent in 2014
Stacy Gowler
Keller Williams Southern Arizona
Map
Source: MLS of Southern Arizona
MLS Number: 21804755
APN: 101-23-5020
- 13421 N Samantha Grove Dr
- 13411 N Samantha Grove Dr
- 3597 W Apricot Dr
- 3531 W Grape Dr
- 3565 W Grape Dr
- 3065 W Shumaker Dr
- 3588 W Grape Dr
- 5971 N Ilene Place
- 6310 N Quince Way Unit 46
- 6321 N Quince Way
- 2915 W Nutmeg Dr
- 3202 W Calle Cereza
- 2991 W Basil Place
- 6270 N Thyme Place
- 5843 N Dartwhite Dr
- 2779 W Checkerspot Dr
- 2762 W Greenstreak Dr
- 5505 N Shannon Rd Unit 47
- 5505 N Shannon Rd Unit 31
- 5505 N Shannon Rd Unit 42
- 6002 N Applesauce Ct
- 6008 N Applesauce Ct
- 6014 N Applesauce Ct
- 6003 N Applesauce Ct
- 6009 N Applesauce Ct
- 3435 W Courtney Crossing Ln
- 3427 W Courtney Crossing Ln
- 3443 W Courtney Crossing Ln
- 3419 W Courtney Crossing Ln
- 3411 W Courtney Crossing Ln
- 6000 N Pepper Tree Ln
- 3451 W Courtney Crossing Ln
- 3403 W Courtney Crossing Ln
- 3459 W Courtney Crossing Ln
- 3467 W Courtney Crossing Ln
- 3395 W Courtney Crossing Ln
- 0 N Olive Tree Ln Unit 6152 20817866
- 0 N Olive Tree Ln Unit 6152
- 3436 W Courtney Crossing Ln
- 3428 W Courtney Crossing Ln






