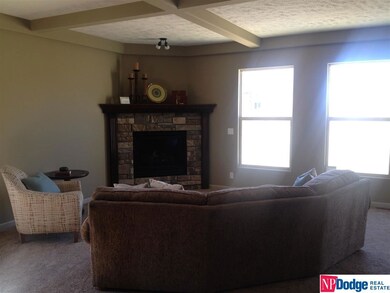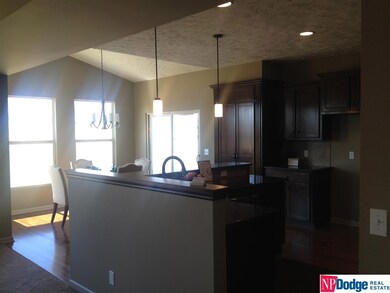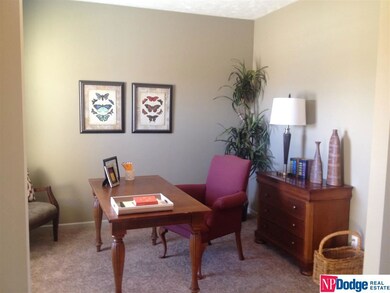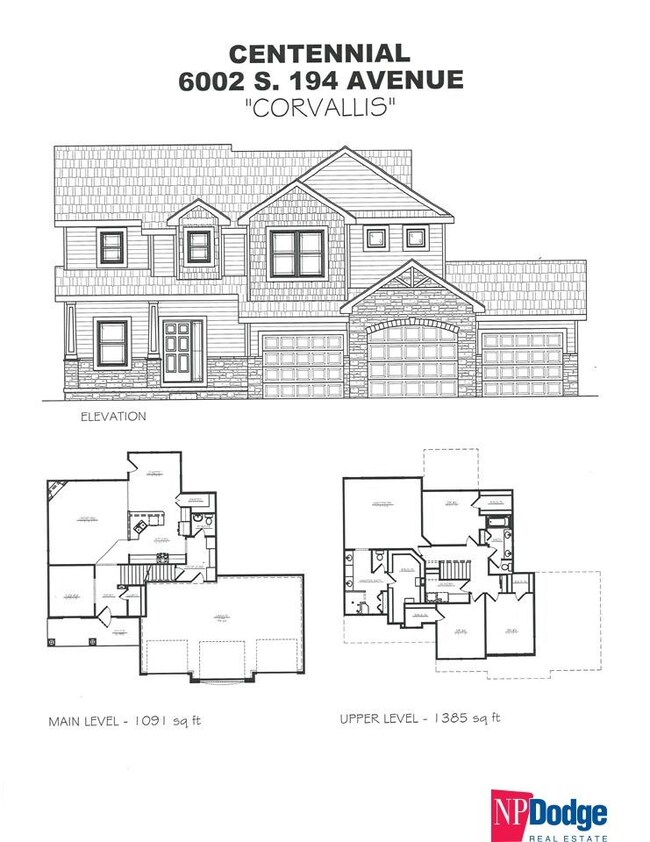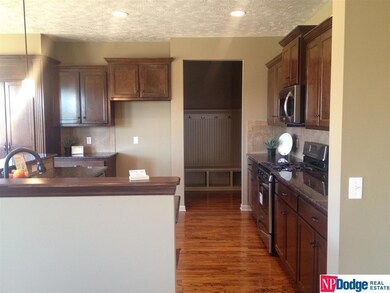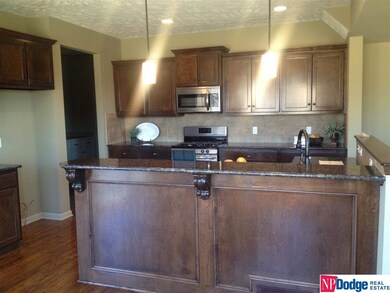
Estimated Value: $479,083 - $521,000
Highlights
- Newly Remodeled
- Wood Flooring
- Porch
- Whitetail Creek Elementary School Rated A-
- No HOA
- 3 Car Attached Garage
About This Home
As of April 2015Fabulous Corvallis Plan by Lane Building Corp. Covered front porch to enjoy. Huge 3 car garage. Great curb appeal. Flex room can be formal dining, office or play room. Upgraded SS appliance package, granite, custom cabinets, hidden pantry, Pella windows, tile floors in baths, wood floor in kitchen and dining. Kitchen island.Gas range, coffered ceiling in great room, and much more!
Last Agent to Sell the Property
NP Dodge RE Sales Inc 148Dodge License #20040441 Listed on: 08/04/2014

Home Details
Home Type
- Single Family
Est. Annual Taxes
- $343
Year Built
- Built in 2013 | Newly Remodeled
Lot Details
- Lot Dimensions are 85 x 141 x 113 x 155
- Level Lot
- Sprinkler System
Parking
- 3 Car Attached Garage
Home Design
- Composition Roof
- Hardboard
- Stone
Interior Spaces
- 2,476 Sq Ft Home
- 2-Story Property
- Ceiling height of 9 feet or more
- Living Room with Fireplace
- Basement
Kitchen
- Oven
- Microwave
- Dishwasher
- Disposal
Flooring
- Wood
- Wall to Wall Carpet
- Vinyl
Bedrooms and Bathrooms
- 4 Bedrooms
- Walk-In Closet
- Dual Sinks
- Shower Only
Outdoor Features
- Patio
- Porch
Schools
- Whitetail Creek Elementary School
- Gretna Middle School
- Gretna High School
Utilities
- Humidifier
- Forced Air Heating and Cooling System
- Heating System Uses Gas
- Cable TV Available
Community Details
- No Home Owners Association
- Falling Waters Subdivision
Listing and Financial Details
- Assessor Parcel Number 1037781750
- Tax Block 60
Ownership History
Purchase Details
Home Financials for this Owner
Home Financials are based on the most recent Mortgage that was taken out on this home.Purchase Details
Purchase Details
Similar Homes in Omaha, NE
Home Values in the Area
Average Home Value in this Area
Purchase History
| Date | Buyer | Sale Price | Title Company |
|---|---|---|---|
| Jensen Derek A | $293,000 | Ambassador Title Services | |
| Lane Building Corp | $29,000 | None Available | |
| Parkside Homes Of Wyoming Llc | $1,950,400 | -- |
Mortgage History
| Date | Status | Borrower | Loan Amount |
|---|---|---|---|
| Open | Jensen Derek A | $298,100 | |
| Closed | Jensen Derek A | $63,600 | |
| Closed | Jensen Derek A | $254,400 | |
| Closed | Jensen Derek A | $278,255 |
Property History
| Date | Event | Price | Change | Sq Ft Price |
|---|---|---|---|---|
| 04/30/2015 04/30/15 | Sold | $292,900 | -2.2% | $118 / Sq Ft |
| 03/24/2015 03/24/15 | Pending | -- | -- | -- |
| 08/04/2014 08/04/14 | For Sale | $299,640 | -- | $121 / Sq Ft |
Tax History Compared to Growth
Tax History
| Year | Tax Paid | Tax Assessment Tax Assessment Total Assessment is a certain percentage of the fair market value that is determined by local assessors to be the total taxable value of land and additions on the property. | Land | Improvement |
|---|---|---|---|---|
| 2023 | $8,618 | $332,500 | $49,600 | $282,900 |
| 2022 | $9,462 | $332,500 | $49,600 | $282,900 |
| 2021 | $9,296 | $332,500 | $49,600 | $282,900 |
| 2020 | $9,331 | $332,500 | $49,600 | $282,900 |
| 2019 | $8,867 | $312,100 | $49,600 | $262,500 |
| 2018 | $8,812 | $312,100 | $49,600 | $262,500 |
| 2017 | $8,811 | $312,100 | $49,600 | $262,500 |
| 2016 | $7,437 | $262,200 | $35,000 | $227,200 |
| 2015 | $4,646 | $233,100 | $35,000 | $198,100 |
| 2014 | $4,646 | $167,100 | $35,000 | $132,100 |
Agents Affiliated with this Home
-
Mary Chapman

Seller's Agent in 2015
Mary Chapman
NP Dodge Real Estate Sales, Inc.
(402) 658-8315
60 Total Sales
-
Bill Black

Buyer's Agent in 2015
Bill Black
NP Dodge Real Estate Sales, Inc.
(402) 681-1576
380 Total Sales
Map
Source: Great Plains Regional MLS
MLS Number: 21414757
APN: 3778-1750-10
- 19464 Washington Cir
- 19459 Washington Cir
- 19401 Laci St
- 19518 X St
- 4549 S 203rd St
- 4505 S 203rd St
- 4538 S 203rd St
- 4522 S 203rd St
- 6104 S 193rd St
- 6107 S 197th St
- 6122 S 193rd St
- 6011 S 193rd St
- 19970 Cinnamon St
- 19602 W St
- 19821 V St Unit Lot 35
- 6205 S 193rd St
- 6233 S 193rd St
- 20119 U St
- 20113 U St Unit Lot 113
- 19814 Cinnamon St

