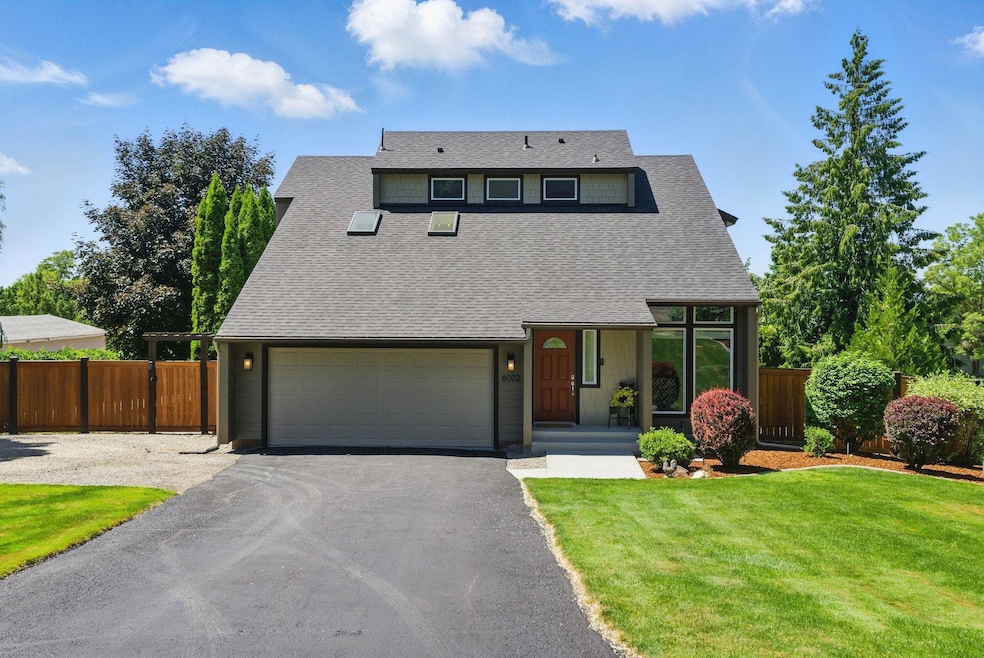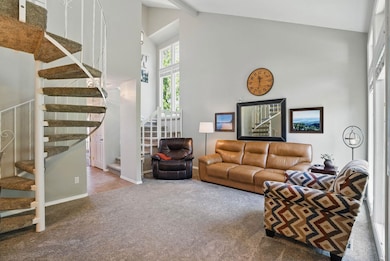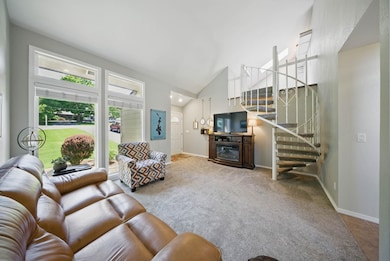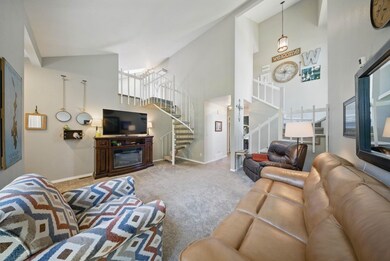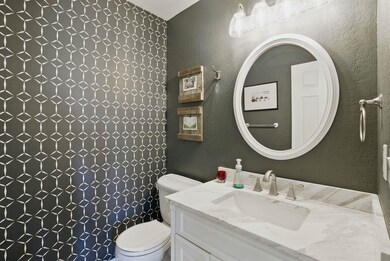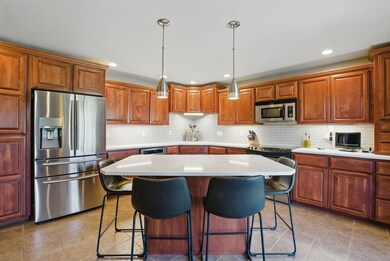
6002 S Yale Rd Spokane, WA 99223
Moran Prairie NeighborhoodHighlights
- In Ground Pool
- 0.73 Acre Lot
- No HOA
- Moran Prairie Elementary School Rated A-
- Territorial View
- Fenced Yard
About This Home
As of July 2025Truly one of kind! Custom Moran Prairie 4 bed/4 bath home plus den and bonus room over garage. Home shines with a new roof (May 2025), quartz kitchen counter tops, new carpet, fresh paint and many more updates. Back yard is an entertainers dream centered by a 18x40 pool in a private setting with a 3 year old liner, automatic safety cover, new heater and light. 40x60x14 shop anchors the rear of property and has a 4 post car lift (12,000 pound capacity), 24 ft work bench, storage loft and 220 power. For those with a green thumb enjoy the 30x50 irrigated garden area. Enjoy the sunsets on the west facing large deck with hot tub. 13 month home/pool/spa warranty included with sale.
Last Agent to Sell the Property
Professional Realty Services License #104247 Listed on: 06/10/2025

Home Details
Home Type
- Single Family
Est. Annual Taxes
- $6,222
Year Built
- Built in 1979
Lot Details
- 0.73 Acre Lot
- Fenced Yard
- Oversized Lot
- Level Lot
- Sprinkler System
Parking
- 2 Car Attached Garage
- Garage Door Opener
Interior Spaces
- 3,014 Sq Ft Home
- 2-Story Property
- Skylights
- Vinyl Clad Windows
- Territorial Views
Kitchen
- Free-Standing Range
- Microwave
- Dishwasher
- Disposal
Bedrooms and Bathrooms
- 4 Bedrooms
- 4 Bathrooms
Basement
- Basement Fills Entire Space Under The House
- Basement with some natural light
Eco-Friendly Details
- Air Purifier
Pool
- In Ground Pool
- Spa
Outdoor Features
- Patio
- Separate Outdoor Workshop
- Shed
Schools
- Chase Middle School
- Ferris High School
Utilities
- Forced Air Heating and Cooling System
- Cooling System Mounted In Outer Wall Opening
- Satellite Dish
- Cable TV Available
Community Details
- No Home Owners Association
- Community Deck or Porch
Listing and Financial Details
- Assessor Parcel Number 34034.0109
Ownership History
Purchase Details
Home Financials for this Owner
Home Financials are based on the most recent Mortgage that was taken out on this home.Purchase Details
Home Financials for this Owner
Home Financials are based on the most recent Mortgage that was taken out on this home.Similar Homes in Spokane, WA
Home Values in the Area
Average Home Value in this Area
Purchase History
| Date | Type | Sale Price | Title Company |
|---|---|---|---|
| Warranty Deed | $949,900 | First American Title Insurance | |
| Warranty Deed | $150,000 | First American Title Ins |
Mortgage History
| Date | Status | Loan Amount | Loan Type |
|---|---|---|---|
| Open | $749,900 | New Conventional | |
| Closed | $749,900 | New Conventional | |
| Previous Owner | $250,000 | Credit Line Revolving | |
| Previous Owner | $368,000 | New Conventional | |
| Previous Owner | $328,000 | New Conventional | |
| Previous Owner | $320,000 | New Conventional | |
| Previous Owner | $88,000 | Unknown | |
| Previous Owner | $35,000 | Unknown | |
| Previous Owner | $142,500 | No Value Available |
Property History
| Date | Event | Price | Change | Sq Ft Price |
|---|---|---|---|---|
| 07/21/2025 07/21/25 | Sold | $949,900 | 0.0% | $315 / Sq Ft |
| 06/17/2025 06/17/25 | Pending | -- | -- | -- |
| 06/10/2025 06/10/25 | For Sale | $949,900 | -- | $315 / Sq Ft |
Tax History Compared to Growth
Tax History
| Year | Tax Paid | Tax Assessment Tax Assessment Total Assessment is a certain percentage of the fair market value that is determined by local assessors to be the total taxable value of land and additions on the property. | Land | Improvement |
|---|---|---|---|---|
| 2025 | $6,222 | $596,600 | $120,000 | $476,600 |
| 2024 | $6,222 | $599,600 | $105,000 | $494,600 |
| 2023 | $5,846 | $602,400 | $104,500 | $497,900 |
| 2022 | $5,843 | $578,100 | $93,500 | $484,600 |
| 2021 | $5,173 | $424,600 | $77,000 | $347,600 |
| 2020 | $4,375 | $344,800 | $77,000 | $267,800 |
| 2019 | $3,813 | $305,800 | $67,100 | $238,700 |
| 2018 | $4,227 | $289,400 | $67,100 | $222,300 |
| 2017 | $4,120 | $285,200 | $67,100 | $218,100 |
| 2016 | $3,821 | $259,300 | $67,100 | $192,200 |
| 2015 | $3,698 | $253,500 | $67,100 | $186,400 |
| 2014 | -- | $158,400 | $37,100 | $121,300 |
| 2013 | -- | $0 | $0 | $0 |
Agents Affiliated with this Home
-
K
Seller's Agent in 2025
Kurt Wagner
Professional Realty Services
(509) 496-5809
2 in this area
37 Total Sales
-

Buyer's Agent in 2025
Laurie Allen
REAL Broker LLC
(509) 216-0554
5 in this area
83 Total Sales
Map
Source: Spokane Association of REALTORS®
MLS Number: 202518416
APN: 34034.0109
- 5915 S Dearborn Rd
- 6624 S Ben Burr Rd
- 5714 S Sycamore St
- 6210 S Freya St
- 5106 E Glennaire Dr
- 5214 S Myrtle Ln
- 10812 E 51st Ln
- 10818 E 51st Ln
- 10906 E 51st Ln
- 4420 E 51st Ln
- 10920 E 51st Ln
- 5018 S Morrill Ln
- 5506 S Southview Ln
- 4540 E North Glenngrae Ln
- 5722 S Donora Dr
- 5205 S Scout St
- 5213 S Scout St
- 6815 S Palouse Hwy
- 4917 S Julia St
- 6219 S Moran Dr
