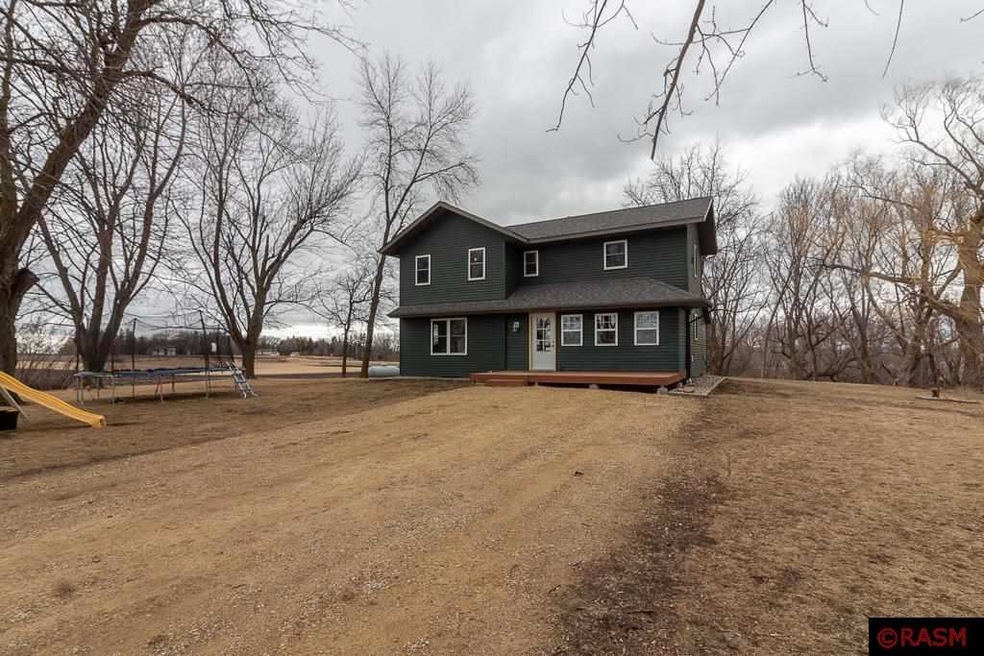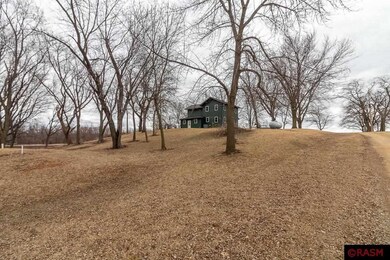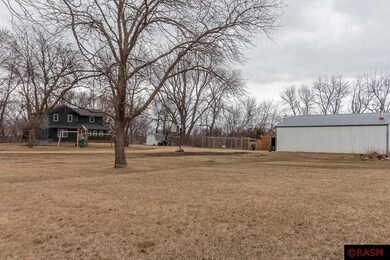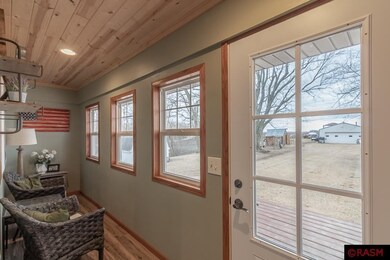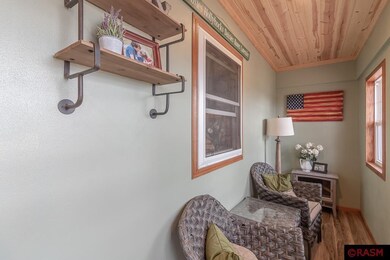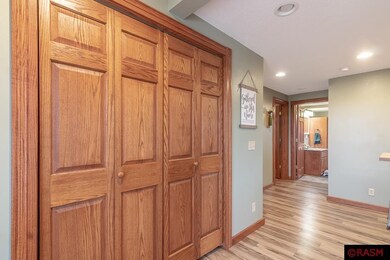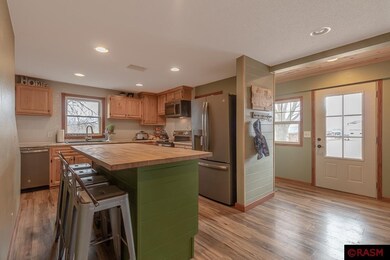
60027 140th St Mapleton, MN 56065
Highlights
- RV Access or Parking
- Wood Flooring
- 2 Car Detached Garage
- Deck
- Pole Barn
- Eat-In Kitchen
About This Home
As of May 2022Ready to change your scenery from city to country living, then this 4 bedroom, 2 bath farmhouse located on nearly 3 acres, overlooking the cobb river is waiting for you! Completely renovated and updated! The main floor features a spacious farmhouse-style kitchen with custom-made cabinets, living room with hardwood floors, convenient laundry room/mudroom, sunroom, master bedroom, and full bath. The upstairs offers a desirable 3-bedroom layout, 2nd full bath with an abundance of storage space. The basement is unfinished with ample storage and opportunity for future living spaces. A great deck and new back patio to view the wildlife and river. Additional updates to the home are a new roof, furnace, well pressure tank, compliant septic system and water test. Finishing off this rural property is a 28x32 heated wood furnace shed that has recently been spray foamed, 10x10 chicken coop with 6 foot fenced chicken run, and garden space to fulfill all your homestead dreams!
Home Details
Home Type
- Single Family
Est. Annual Taxes
- $1,964
Year Built
- 1870
Lot Details
- 2.91 Acre Lot
- Property fronts a county road
- Irregular Lot
- Many Trees
Home Design
- Frame Construction
- Asphalt Shingled Roof
- Vinyl Siding
Interior Spaces
- 2,649 Sq Ft Home
- 2-Story Property
- Ceiling Fan
- Double Pane Windows
- Window Treatments
- Fire and Smoke Detector
Kitchen
- Eat-In Kitchen
- Range
- Dishwasher
Flooring
- Wood
- Tile
Bedrooms and Bathrooms
- 4 Bedrooms
- Bathroom on Main Level
- 2 Full Bathrooms
Laundry
- Dryer
- Washer
Unfinished Basement
- Basement Fills Entire Space Under The House
- Block Basement Construction
Parking
- 2 Car Detached Garage
- Gravel Driveway
- RV Access or Parking
Outdoor Features
- Deck
- Pole Barn
Utilities
- Forced Air Heating and Cooling System
- Heating System Powered By Leased Propane
- Private Water Source
- Electric Water Heater
- Water Softener is Owned
- Fuel Tank
- Private Sewer
Community Details
- Property is near a ravine
Listing and Financial Details
- Assessor Parcel Number R46.20.30.300.005
Ownership History
Purchase Details
Home Financials for this Owner
Home Financials are based on the most recent Mortgage that was taken out on this home.Purchase Details
Home Financials for this Owner
Home Financials are based on the most recent Mortgage that was taken out on this home.Purchase Details
Home Financials for this Owner
Home Financials are based on the most recent Mortgage that was taken out on this home.Purchase Details
Home Financials for this Owner
Home Financials are based on the most recent Mortgage that was taken out on this home.Similar Homes in Mapleton, MN
Home Values in the Area
Average Home Value in this Area
Purchase History
| Date | Type | Sale Price | Title Company |
|---|---|---|---|
| Deed | $344,000 | -- | |
| Warranty Deed | $215,000 | Stewart Title | |
| Warranty Deed | $225,000 | Agstar Title | |
| Contract Of Sale | $65,000 | -- |
Mortgage History
| Date | Status | Loan Amount | Loan Type |
|---|---|---|---|
| Open | $270,400 | New Conventional | |
| Previous Owner | $172,000 | New Conventional | |
| Previous Owner | $30,000 | New Conventional | |
| Previous Owner | $180,000 | New Conventional | |
| Previous Owner | $140,000 | Credit Line Revolving |
Property History
| Date | Event | Price | Change | Sq Ft Price |
|---|---|---|---|---|
| 05/13/2022 05/13/22 | Sold | $344,000 | +5.8% | $130 / Sq Ft |
| 04/06/2022 04/06/22 | For Sale | $325,000 | 0.0% | $123 / Sq Ft |
| 03/27/2022 03/27/22 | Pending | -- | -- | -- |
| 03/25/2022 03/25/22 | For Sale | $325,000 | +51.2% | $123 / Sq Ft |
| 03/25/2022 03/25/22 | Pending | -- | -- | -- |
| 05/01/2020 05/01/20 | Sold | $215,000 | -2.2% | $81 / Sq Ft |
| 03/23/2020 03/23/20 | Pending | -- | -- | -- |
| 03/07/2020 03/07/20 | Price Changed | $219,900 | -2.2% | $83 / Sq Ft |
| 12/12/2019 12/12/19 | For Sale | $224,900 | -- | $85 / Sq Ft |
Tax History Compared to Growth
Tax History
| Year | Tax Paid | Tax Assessment Tax Assessment Total Assessment is a certain percentage of the fair market value that is determined by local assessors to be the total taxable value of land and additions on the property. | Land | Improvement |
|---|---|---|---|---|
| 2025 | $1,964 | $260,400 | $55,000 | $205,400 |
| 2024 | $1,964 | $240,200 | $55,000 | $185,200 |
| 2023 | $1,994 | $249,900 | $55,000 | $194,900 |
| 2022 | $1,846 | $216,500 | $55,000 | $161,500 |
| 2021 | $1,752 | $182,400 | $55,000 | $127,400 |
| 2020 | $1,226 | $166,600 | $44,000 | $122,600 |
| 2019 | $1,164 | $166,600 | $44,000 | $122,600 |
| 2018 | $1,028 | $154,200 | $44,000 | $110,200 |
| 2017 | $1,038 | $141,900 | $44,000 | $97,900 |
| 2016 | $958 | $138,200 | $44,000 | $94,200 |
| 2015 | $8 | $129,700 | $44,000 | $85,700 |
| 2014 | -- | $120,200 | $44,000 | $76,200 |
Agents Affiliated with this Home
-
Angie VanEman Lynch

Seller's Agent in 2022
Angie VanEman Lynch
AMERICAN WAY REALTY
(507) 381-8961
220 Total Sales
-
Jeremy Horkey

Buyer's Agent in 2022
Jeremy Horkey
BorgsHomes Realty
(507) 327-1371
65 Total Sales
-
Judy Ness

Seller's Agent in 2020
Judy Ness
HOMESTEAD REALTY, LLC
(507) 525-2009
152 Total Sales
-
Erik Jensen

Buyer's Agent in 2020
Erik Jensen
AMERICAN WAY REALTY
(507) 381-2984
108 Total Sales
Map
Source: REALTOR® Association of Southern Minnesota
MLS Number: 7029307
APN: R46-20-30-300-005
- 61480 154th Ln
- 305 305 Se 3rd Ave
- 202 Silver St E
- 402 2nd Ave SE
- 310 Saint Andrews Ct
- 208 Lincoln St SW
- 507 3rd Ave SW
- 507 507 3rd Ave SW
- 11197 608th Ave
- 15125 627th Ave
- 1600 260th Ave
- 60843 177th St
- 1600 1600 260th Ave
- 55997 132nd St
- 16225 563rd Ave
- 10502 573rd Ave
- 24 24 W Lake Ave
- 307 Dove St
- 307 Dove St NE
- 11 Mill Ave
