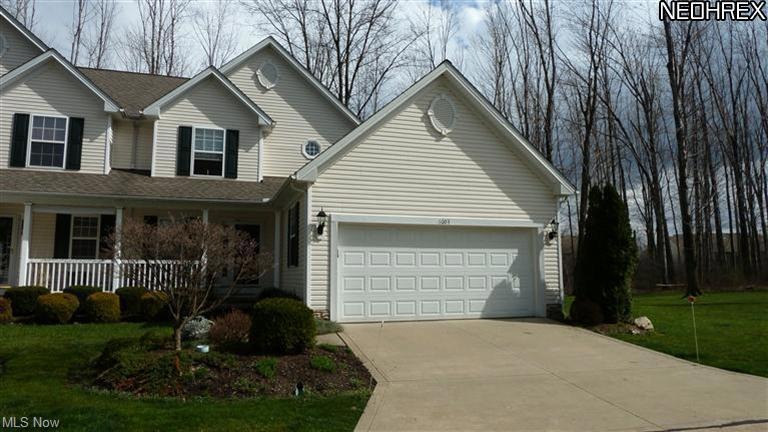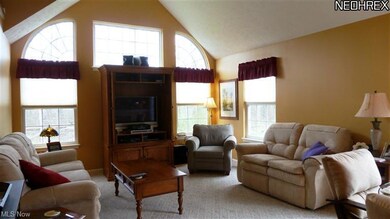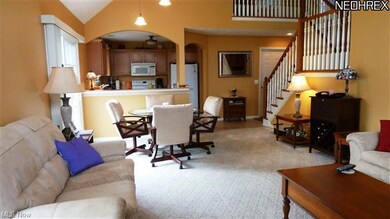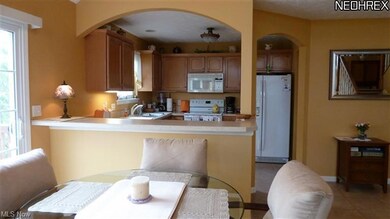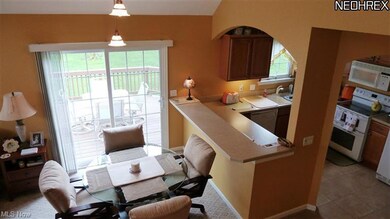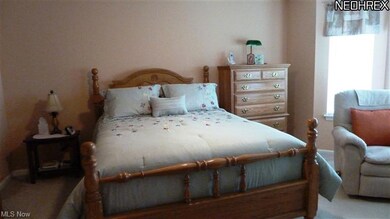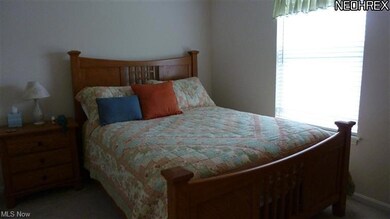
6003 N Arden Dr Unit 7 Mentor, OH 44060
Highlights
- Spa
- Cape Cod Architecture
- Wooded Lot
- Orchard Hollow Elementary School Rated A-
- Deck
- Cul-De-Sac
About This Home
As of February 2015Beautiful Cape Cod situated on a wooded lot. Spacious living room/great room w/vaulted ceiling, maple kitchen w/breakfast bar, open to dining area. 2nd floor - 2 bedrooms, full bath, large linen closet and walk-in finished attic for additional storage. Master on 1st w/full bath, double sink, and whirlpool tub. Large basement, 2 car garage, extra parking. Wooded views and privacy from the deck! All appliances, including washer and dryer, and work bench stay.
Last Agent to Sell the Property
Joyce Svete
Deleted Agent License #281899 Listed on: 03/18/2012
Property Details
Home Type
- Condominium
Est. Annual Taxes
- $3,152
Year Built
- Built in 2003
Lot Details
- Cul-De-Sac
- South Facing Home
- Sprinkler System
- Wooded Lot
Home Design
- Cape Cod Architecture
- Asphalt Roof
- Vinyl Construction Material
Interior Spaces
- 1,704 Sq Ft Home
- 2-Story Property
Kitchen
- Built-In Oven
- Range
- Microwave
- Dishwasher
- Disposal
Bedrooms and Bathrooms
- 3 Bedrooms
Laundry
- Dryer
- Washer
Unfinished Basement
- Basement Fills Entire Space Under The House
- Sump Pump
Home Security
Parking
- 2 Car Attached Garage
- Garage Door Opener
Eco-Friendly Details
- Electronic Air Cleaner
Outdoor Features
- Spa
- Deck
Utilities
- Forced Air Heating and Cooling System
- Humidifier
- Heating System Uses Gas
Listing and Financial Details
- Assessor Parcel Number 16D105C000030
Community Details
Overview
- $200 Annual Maintenance Fee
- Maintenance fee includes Association Insurance, Exterior Building, Landscaping, Property Management, Snow Removal, Trash Removal
- Arden Village Community
Pet Policy
- Pets Allowed
Security
- Fire and Smoke Detector
Ownership History
Purchase Details
Home Financials for this Owner
Home Financials are based on the most recent Mortgage that was taken out on this home.Purchase Details
Home Financials for this Owner
Home Financials are based on the most recent Mortgage that was taken out on this home.Purchase Details
Home Financials for this Owner
Home Financials are based on the most recent Mortgage that was taken out on this home.Purchase Details
Home Financials for this Owner
Home Financials are based on the most recent Mortgage that was taken out on this home.Similar Homes in the area
Home Values in the Area
Average Home Value in this Area
Purchase History
| Date | Type | Sale Price | Title Company |
|---|---|---|---|
| Warranty Deed | $188,000 | Ohio Real Title | |
| Warranty Deed | $175,000 | Enterprise Title Agency Inc | |
| Warranty Deed | $229,900 | Enterprise Title | |
| Survivorship Deed | $210,000 | Real Living Title Agency Ltd |
Mortgage History
| Date | Status | Loan Amount | Loan Type |
|---|---|---|---|
| Open | $141,346 | Stand Alone Refi Refinance Of Original Loan | |
| Closed | $150,400 | Future Advance Clause Open End Mortgage | |
| Previous Owner | $140,000 | FHA | |
| Previous Owner | $173,800 | New Conventional | |
| Previous Owner | $178,800 | Purchase Money Mortgage | |
| Previous Owner | $48,000 | Credit Line Revolving | |
| Previous Owner | $168,750 | Unknown | |
| Previous Owner | $162,500 | Purchase Money Mortgage |
Property History
| Date | Event | Price | Change | Sq Ft Price |
|---|---|---|---|---|
| 02/19/2015 02/19/15 | Sold | $188,000 | +0.8% | $110 / Sq Ft |
| 01/18/2015 01/18/15 | Pending | -- | -- | -- |
| 01/05/2015 01/05/15 | For Sale | $186,500 | +6.6% | $109 / Sq Ft |
| 06/27/2012 06/27/12 | Sold | $175,000 | -5.4% | $103 / Sq Ft |
| 05/24/2012 05/24/12 | Pending | -- | -- | -- |
| 03/18/2012 03/18/12 | For Sale | $185,000 | -- | $109 / Sq Ft |
Tax History Compared to Growth
Tax History
| Year | Tax Paid | Tax Assessment Tax Assessment Total Assessment is a certain percentage of the fair market value that is determined by local assessors to be the total taxable value of land and additions on the property. | Land | Improvement |
|---|---|---|---|---|
| 2023 | $7,828 | $75,330 | $11,980 | $63,350 |
| 2022 | $3,067 | $75,330 | $11,980 | $63,350 |
| 2021 | $3,076 | $75,330 | $11,980 | $63,350 |
| 2020 | $2,902 | $63,830 | $10,150 | $53,680 |
| 2019 | $2,905 | $63,830 | $10,150 | $53,680 |
| 2018 | $2,897 | $61,110 | $11,030 | $50,080 |
| 2017 | $2,894 | $61,110 | $11,030 | $50,080 |
| 2016 | $2,876 | $61,110 | $11,030 | $50,080 |
| 2015 | $3,061 | $61,110 | $11,030 | $50,080 |
| 2014 | $3,106 | $61,110 | $11,030 | $50,080 |
| 2013 | $3,109 | $61,110 | $11,030 | $50,080 |
Agents Affiliated with this Home
-
G
Seller's Agent in 2015
Geri Kuzmiak
Deleted Agent
-
Sherry Gloor

Buyer's Agent in 2015
Sherry Gloor
Howard Hanna
(216) 214-0074
1 in this area
45 Total Sales
-
J
Seller's Agent in 2012
Joyce Svete
Deleted Agent
-
Kymberley Hackle

Buyer's Agent in 2012
Kymberley Hackle
Howard Hanna
(440) 759-4248
3 in this area
161 Total Sales
Map
Source: MLS Now
MLS Number: 3302366
APN: 16-D-105-C-00-003
- 9051 Arden Dr Unit B3
- 6009 Jane Dr
- 6111 Brownstone Ct
- 9124 Dove Ln
- 9129 Dove Ln
- 9106 Dove Ln
- 29 Dove Ln
- 5710 Cardinal Dr
- 5641 Cardinal Dr
- 8778 Wheeler Ct
- 9017 Lakeshore Blvd
- 8741 Jamesway Ct Unit 2
- 6052 Weymouth Dr
- 8687 Prairie Grass Ln
- 5544 Francis St
- 487 N Ashwood Ln
- 6131 Center St Unit 203
- 6131 Center St Unit 106
- 6712 Connecticut Colony Cir Unit 36
- 1932 Pinewood Ln
