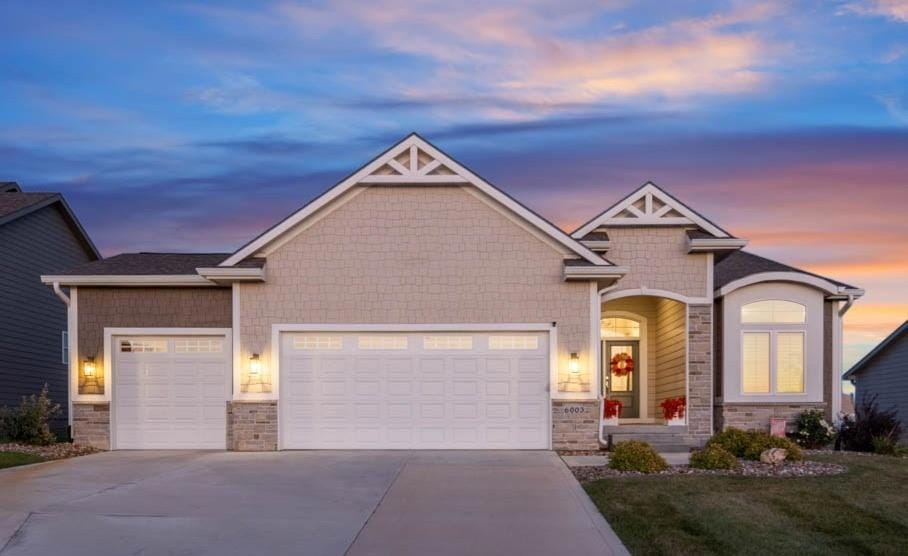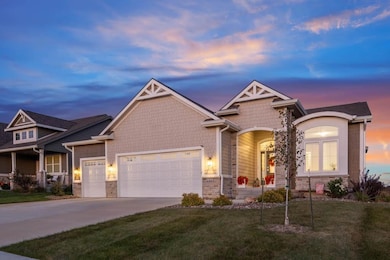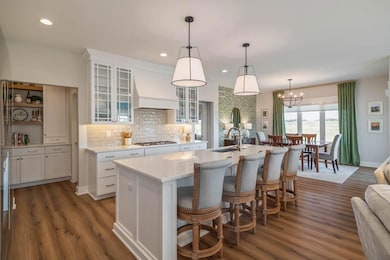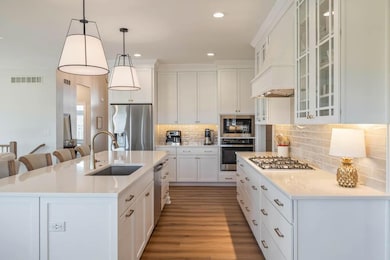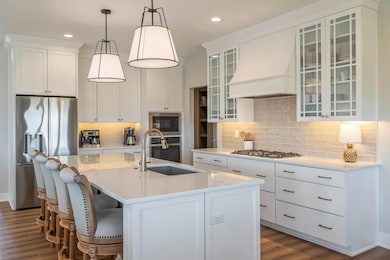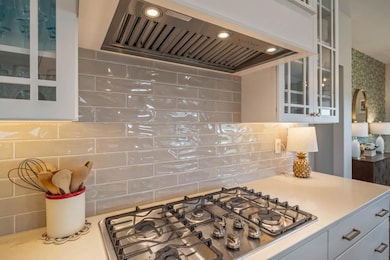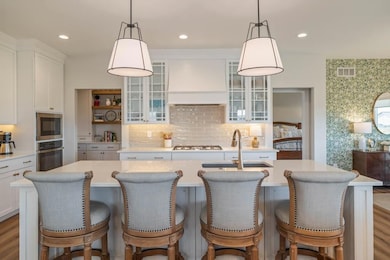6003 NE Sherman Dr Ankeny, IA 50021
Estimated payment $4,413/month
Highlights
- Very Popular Property
- Covered Deck
- Mud Room
- North Polk Central Elementary School Rated A-
- Ranch Style House
- Walk-In Pantry
About This Home
You will love this fabulous Kimberley ranch resale home w/one of the most functional & luxurious floor plans you will see! Some of your favorite features will be the spacious mudroom/dropzone that leads into your large laundry room w/sink then to Butler's area, WALK-IN Pantry & finally to your SHOW STOPPING kitchen!! Your kitchen is full of UPGRADES including cabinets to the ceiling, wall oven, tons of drawers, refrigerator that makes custom ice & a custom hood. Your main living area is open to your kitchen & is cozy & HUGE at the same time! Your dining space is perfect & will easily accommodate a large gathering. Your Primary Suite is large & full of natural light & so is your ensuite w/private toilet, custom vanity w/tons of storage, linen closet, private tiled shower & custom closet that will leave you wondering how you can fill it all! Downstairs is finished w/a spectacularly large wet bar, tons of entertaining space, 2 more bedrooms, bathroom & plenty of storage! Did I mention all bedrooms have walk-in closets...they do!!! Outside is another living space w/covered deck plus an additional lower deck, fenced yard w/irrigation & impeccable landscaping all around your home! Located in the friendly & active Harvest Ridge Development w/easy access to Ames, downtown, Costco & all of Ankeny's newest & finest amenities on the NE side of town!
Home Details
Home Type
- Single Family
Est. Annual Taxes
- $10,964
Year Built
- Built in 2022
Lot Details
- 9,135 Sq Ft Lot
- Lot Dimensions are 70x130.5
- Property is Fully Fenced
- Aluminum or Metal Fence
- Irrigation
- Property is zoned R-3
HOA Fees
- $21 Monthly HOA Fees
Home Design
- Ranch Style House
- Asphalt Shingled Roof
- Stone Siding
- Cement Board or Planked
Interior Spaces
- 1,861 Sq Ft Home
- Wet Bar
- Gas Fireplace
- Shades
- Mud Room
- Family Room Downstairs
- Dining Area
- Fire and Smoke Detector
- Finished Basement
Kitchen
- Eat-In Kitchen
- Walk-In Pantry
- Built-In Oven
- Cooktop
- Microwave
- Dishwasher
Flooring
- Carpet
- Tile
- Luxury Vinyl Plank Tile
Bedrooms and Bathrooms
- 4 Bedrooms | 2 Main Level Bedrooms
Laundry
- Laundry Room
- Laundry on main level
Parking
- 3 Car Attached Garage
- Driveway
Outdoor Features
- Covered Deck
Utilities
- Forced Air Heating and Cooling System
- Cable TV Available
Community Details
- Stanbrough Association, Phone Number (515) 334-3345
- Built by Kimberley Development
Listing and Financial Details
- Assessor Parcel Number 18100394601021
Map
Home Values in the Area
Average Home Value in this Area
Tax History
| Year | Tax Paid | Tax Assessment Tax Assessment Total Assessment is a certain percentage of the fair market value that is determined by local assessors to be the total taxable value of land and additions on the property. | Land | Improvement |
|---|---|---|---|---|
| 2025 | $4,124 | $625,000 | $98,900 | $526,100 |
| 2024 | $4,124 | $582,300 | $91,300 | $491,000 |
| 2023 | $8 | $225,200 | $73,100 | $152,100 |
| 2022 | $8 | $400 | $400 | $0 |
| 2021 | $10 | $400 | $400 | $0 |
Property History
| Date | Event | Price | List to Sale | Price per Sq Ft | Prior Sale |
|---|---|---|---|---|---|
| 11/14/2025 11/14/25 | For Sale | $659,900 | +7.7% | $355 / Sq Ft | |
| 11/17/2023 11/17/23 | Sold | $612,500 | +2.1% | $328 / Sq Ft | View Prior Sale |
| 10/03/2023 10/03/23 | Pending | -- | -- | -- | |
| 09/29/2023 09/29/23 | Price Changed | $599,900 | -2.4% | $321 / Sq Ft | |
| 07/10/2023 07/10/23 | Price Changed | $614,900 | -1.6% | $329 / Sq Ft | |
| 01/18/2023 01/18/23 | Price Changed | $624,900 | -3.8% | $335 / Sq Ft | |
| 11/30/2022 11/30/22 | For Sale | $649,900 | +766.5% | $348 / Sq Ft | |
| 07/07/2021 07/07/21 | Sold | $75,000 | 0.0% | -- | View Prior Sale |
| 12/31/2020 12/31/20 | Pending | -- | -- | -- | |
| 10/30/2020 10/30/20 | For Sale | $75,000 | -- | -- |
Purchase History
| Date | Type | Sale Price | Title Company |
|---|---|---|---|
| Quit Claim Deed | -- | None Listed On Document | |
| Warranty Deed | $612,500 | None Listed On Document | |
| Warranty Deed | $612,500 | None Listed On Document |
Mortgage History
| Date | Status | Loan Amount | Loan Type |
|---|---|---|---|
| Previous Owner | $612,500 | Credit Line Revolving |
Source: Des Moines Area Association of REALTORS®
MLS Number: 730462
APN: 181/00394-601-021
- 224 NE 60th Ct
- 6121 NE Sherman Dr
- 401 NE 59th St
- 5807 NE Sherman Ct
- 409 NE 59th St
- 238 NE 62nd St
- 5808 NE Sherman Ct
- 406 NE 59th St
- 6207 NE Oak Ln
- 6112 NE Oak Dr
- 506 NE 58th St
- 6201 NE Grant Ln
- The Promenade III Plan at The Courtyards at Harvest Ridge
- The Portico Plan at The Courtyards at Harvest Ridge
- The Torino Plan at The Courtyards at Harvest Ridge
- The Casina Plan at The Courtyards at Harvest Ridge
- The Capri Plan at The Courtyards at Harvest Ridge
- The Verona Plan at The Courtyards at Harvest Ridge
- The Promenade Plan at The Courtyards at Harvest Ridge
- The Palazzo Plan at The Courtyards at Harvest Ridge
- 5016 NE Innsbruck Dr
- 5515 NE Lowell Ln
- 1424 NE 56th Ln
- 5013 NE Milligan Ln
- 110 NE 46th Ln
- 928 NE Kamies Ln
- 170 NE 41st St
- 3652 NE Marissa Ln
- 3622 NE Kara Ln
- 3911 NE Gardenia Ln
- 600 NW Cherrycreek Ln
- 3611 NE Otterview Cir
- 3419 NW Stratford Ln
- 3314 NW Bayberry Ln
- 166 NE 23rd Ln
- 209 NE 23rd Ln
- 152 NE 22nd Ln
- 1735 NW Fieldstream Ln
- 1204 NW 26th St
- 1317 NW 27th St
