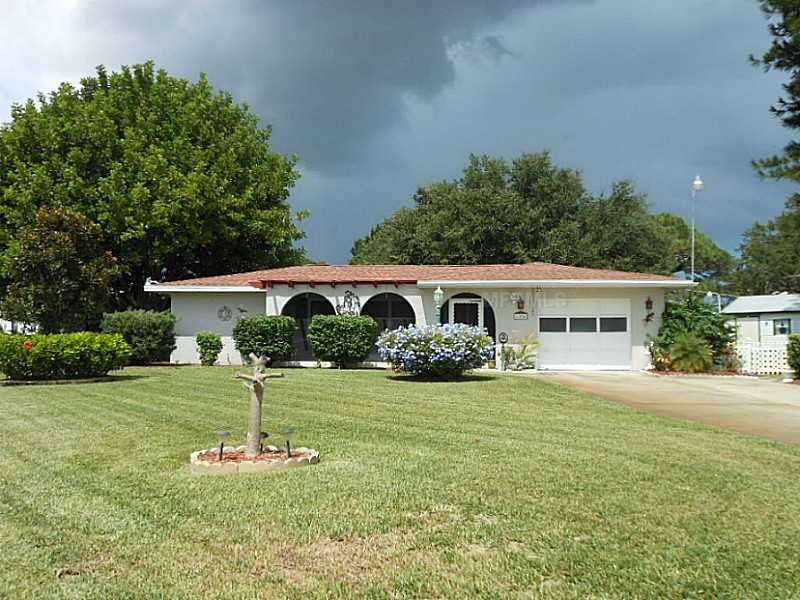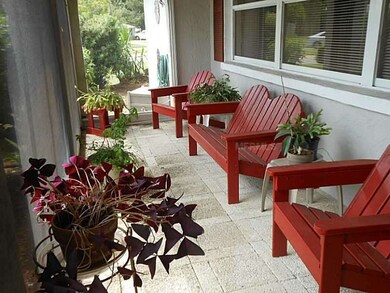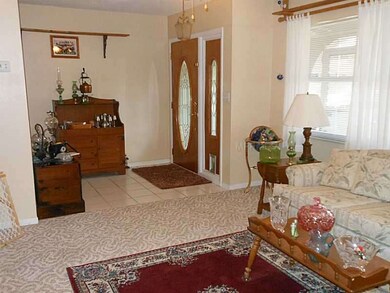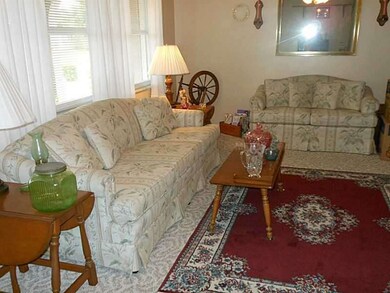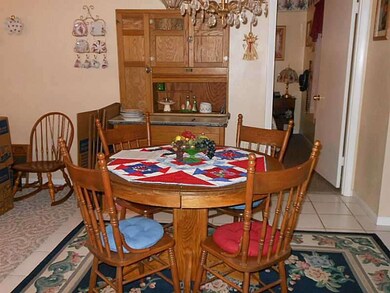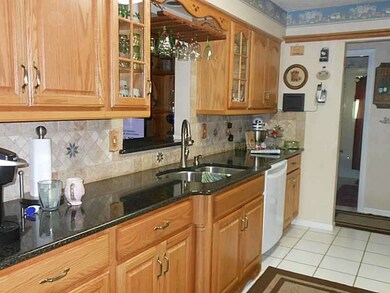
6004 1st Ave W Bradenton, FL 34209
Highlights
- Deck
- Property is near public transit
- Sun or Florida Room
- Palma Sola Elementary School Rated A-
- Ranch Style House
- L-Shaped Dining Room
About This Home
As of June 2025It's certainly obvious that this home was loved and well cared for by the owners. Large corner lot with a 1 car garage attached to the home as well as a 1 car detached garage plus storage shed behind the garage. Lovely patio areas at front, side and back of the home. The back yard is fenced making it kid/pet friendly. Kitchen has been remodeled with custom oak cabinets (Kraftmaid), granite counters, pass through to family room, and a great pull out pantry & pull out drawers. The A/C was replaced in 2011 with a 13 sear, new electrical panel in 2006, all new windows and shingles in 2005. The master bath was remodeled with oak built-ins. The water closets have been replaced in both baths and delta faucets were installed. The outside of the house was painted in 2011 and all new soffits were installed. Ceramic tile in kitchen, baths and family room plus built in cabinets in the family room. The Florida room is also air conditioned (square footage from this room has been added to the total square footage of the house) with access out to a lovely patio with wood decking. This house is perfect.....even the garage has an a/c unit. Seller knows of no problems but is selling property "As-Is" with right to inspect.
Last Agent to Sell the Property
MICHAEL SAUNDERS & COMPANY License #0523712 Listed on: 09/16/2013

Home Details
Home Type
- Single Family
Est. Annual Taxes
- $1,118
Year Built
- Built in 1972
Lot Details
- 0.28 Acre Lot
- Lot Dimensions are 97.0x125.0
- Southeast Facing Home
- Mature Landscaping
- Well Sprinkler System
- Landscaped with Trees
- Property is zoned RSF4.5
Parking
- 2 Car Attached Garage
- Garage Door Opener
- Open Parking
Home Design
- Ranch Style House
- Slab Foundation
- Shingle Roof
- Block Exterior
Interior Spaces
- 1,585 Sq Ft Home
- Blinds
- L-Shaped Dining Room
- Sun or Florida Room
Kitchen
- Oven
- Range
- Microwave
- Dishwasher
- Stone Countertops
- Solid Wood Cabinet
- Disposal
Flooring
- Carpet
- Quarry Tile
Bedrooms and Bathrooms
- 2 Bedrooms
- Split Bedroom Floorplan
- 2 Full Bathrooms
Laundry
- Laundry in unit
- Dryer
- Washer
Home Security
- Security System Owned
- Fire and Smoke Detector
Outdoor Features
- Deck
- Screened Patio
- Rain Gutters
- Porch
Location
- Property is near public transit
Utilities
- Central Heating and Cooling System
- Electric Water Heater
- High Speed Internet
- Cable TV Available
Community Details
- No Home Owners Association
- Century Estates Community
- Century Ests Subdivision
Listing and Financial Details
- Down Payment Assistance Available
- Homestead Exemption
- Visit Down Payment Resource Website
- Legal Lot and Block 1 / 36
- Assessor Parcel Number 3742910106
Ownership History
Purchase Details
Home Financials for this Owner
Home Financials are based on the most recent Mortgage that was taken out on this home.Purchase Details
Home Financials for this Owner
Home Financials are based on the most recent Mortgage that was taken out on this home.Purchase Details
Home Financials for this Owner
Home Financials are based on the most recent Mortgage that was taken out on this home.Purchase Details
Home Financials for this Owner
Home Financials are based on the most recent Mortgage that was taken out on this home.Purchase Details
Home Financials for this Owner
Home Financials are based on the most recent Mortgage that was taken out on this home.Similar Homes in Bradenton, FL
Home Values in the Area
Average Home Value in this Area
Purchase History
| Date | Type | Sale Price | Title Company |
|---|---|---|---|
| Quit Claim Deed | -- | Transtar National Title | |
| Warranty Deed | $156,000 | Barnes Walker Title Inc | |
| Warranty Deed | $98,000 | -- | |
| Warranty Deed | $90,000 | -- | |
| Deed | $80,000 | -- |
Mortgage History
| Date | Status | Loan Amount | Loan Type |
|---|---|---|---|
| Open | $313,898 | FHA | |
| Previous Owner | $143,500 | Credit Line Revolving | |
| Previous Owner | $134,358 | FHA | |
| Previous Owner | $150,010 | FHA | |
| Previous Owner | $152,711 | FHA | |
| Previous Owner | $153,174 | FHA | |
| Previous Owner | $50,000 | Credit Line Revolving | |
| Previous Owner | $132,800 | Negative Amortization | |
| Previous Owner | $132,800 | Balloon | |
| Previous Owner | $15,000 | Credit Line Revolving | |
| Previous Owner | $112,000 | New Conventional | |
| Previous Owner | $97,231 | FHA | |
| Previous Owner | $85,500 | No Value Available | |
| Previous Owner | $40,000 | Purchase Money Mortgage |
Property History
| Date | Event | Price | Change | Sq Ft Price |
|---|---|---|---|---|
| 06/13/2025 06/13/25 | Sold | $389,900 | 0.0% | $246 / Sq Ft |
| 04/14/2025 04/14/25 | Pending | -- | -- | -- |
| 04/10/2025 04/10/25 | Price Changed | $389,900 | -2.3% | $246 / Sq Ft |
| 03/20/2025 03/20/25 | Price Changed | $399,000 | -0.3% | $252 / Sq Ft |
| 03/13/2025 03/13/25 | Price Changed | $400,000 | -4.7% | $252 / Sq Ft |
| 03/06/2025 03/06/25 | Price Changed | $419,900 | -1.2% | $265 / Sq Ft |
| 02/27/2025 02/27/25 | Price Changed | $425,000 | -1.1% | $268 / Sq Ft |
| 02/13/2025 02/13/25 | Price Changed | $429,900 | -2.3% | $271 / Sq Ft |
| 01/30/2025 01/30/25 | Price Changed | $439,900 | -2.2% | $278 / Sq Ft |
| 01/09/2025 01/09/25 | For Sale | $450,000 | +188.5% | $284 / Sq Ft |
| 02/25/2014 02/25/14 | Sold | $156,000 | -1.9% | $98 / Sq Ft |
| 01/14/2014 01/14/14 | Pending | -- | -- | -- |
| 12/23/2013 12/23/13 | For Sale | $159,000 | 0.0% | $100 / Sq Ft |
| 12/16/2013 12/16/13 | Pending | -- | -- | -- |
| 12/13/2013 12/13/13 | Price Changed | $159,000 | -3.0% | $100 / Sq Ft |
| 11/13/2013 11/13/13 | Price Changed | $164,000 | -3.0% | $103 / Sq Ft |
| 10/16/2013 10/16/13 | Price Changed | $169,000 | -5.6% | $107 / Sq Ft |
| 09/16/2013 09/16/13 | For Sale | $179,000 | -- | $113 / Sq Ft |
Tax History Compared to Growth
Tax History
| Year | Tax Paid | Tax Assessment Tax Assessment Total Assessment is a certain percentage of the fair market value that is determined by local assessors to be the total taxable value of land and additions on the property. | Land | Improvement |
|---|---|---|---|---|
| 2024 | $2,146 | $168,930 | -- | -- |
| 2023 | $2,094 | $164,010 | $0 | $0 |
| 2022 | $2,013 | $159,233 | $0 | $0 |
| 2021 | $1,920 | $154,595 | $0 | $0 |
| 2020 | $1,972 | $152,461 | $0 | $0 |
| 2019 | $1,936 | $149,033 | $0 | $0 |
| 2018 | $1,915 | $146,254 | $0 | $0 |
| 2017 | $1,778 | $143,246 | $0 | $0 |
| 2016 | $1,769 | $140,300 | $0 | $0 |
| 2015 | $1,158 | $139,325 | $0 | $0 |
| 2014 | $1,158 | $96,245 | $0 | $0 |
| 2013 | $1,146 | $94,823 | $0 | $0 |
Agents Affiliated with this Home
-
Jolene Schotter
J
Seller's Agent in 2025
Jolene Schotter
EXP REALTY LLC
(727) 772-0772
4 in this area
915 Total Sales
-
Mathew Bennett
M
Seller Co-Listing Agent in 2025
Mathew Bennett
EXP REALTY LLC
2 in this area
104 Total Sales
-

Buyer's Agent in 2025
Shaune Harper Kimbler
REDFIN CORPORATION
(941) 536-9422
-
Kathy Valente

Seller's Agent in 2014
Kathy Valente
Michael Saunders
(941) 685-6767
63 in this area
182 Total Sales
-
Ron Pepka

Buyer's Agent in 2014
Ron Pepka
KELLER WILLIAMS ON THE WATER
(941) 708-3455
9 in this area
200 Total Sales
Map
Source: Stellar MLS
MLS Number: M5840320
APN: 37429-1010-6
- 5819 2nd Avenue Dr NW
- 320 59th St W
- 5704 2nd Avenue Dr NW
- 6103 6th Ave NW
- 5603 1st Avenue Dr NW
- 5511 1st Avenue Dr NW
- 603 63rd St NW Unit J18
- 603 63rd St NW Unit S11
- 115 65th Street Ct NW
- 5964 7th Ave W Unit 5964
- 6142 7th Ave W Unit 6142
- 6250 7th Ave W
- 5419 1st Ave W
- 6108 7th Ave W Unit 6108
- 6240 7th Ave W Unit 6240
- 6030 7th Ave W Unit 6030
- 6238 7th Ave W
- 5940 7th Ave W
- 6348 7th Ave W Unit 6348
- 5403 2nd Ave W
