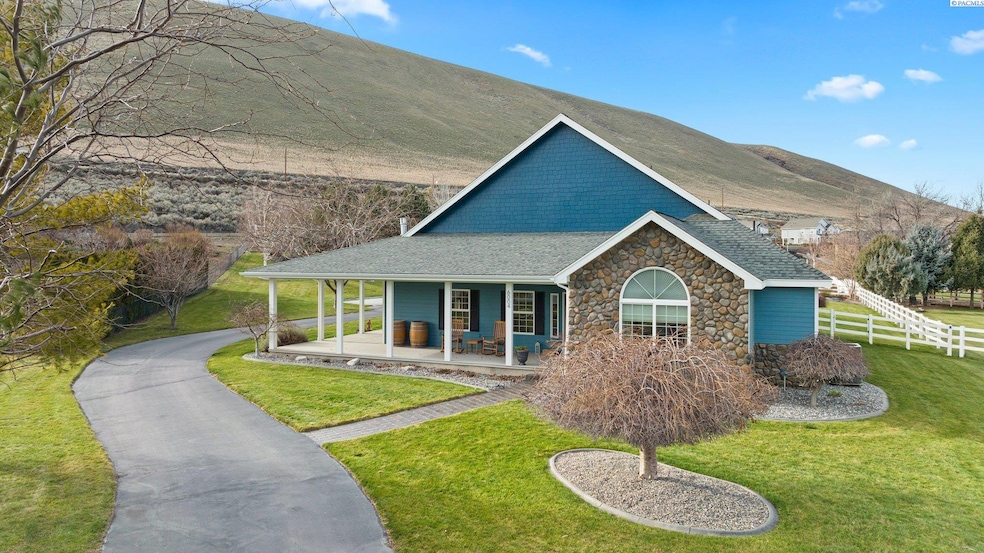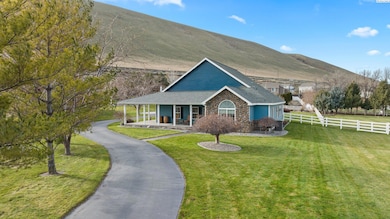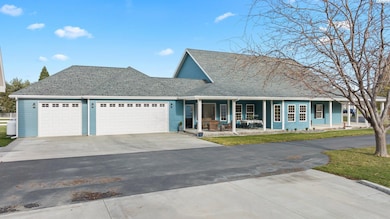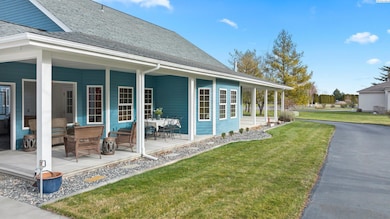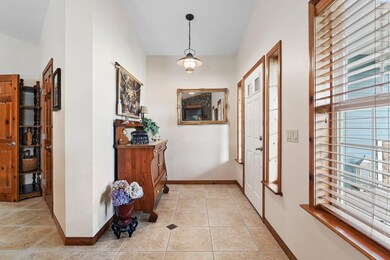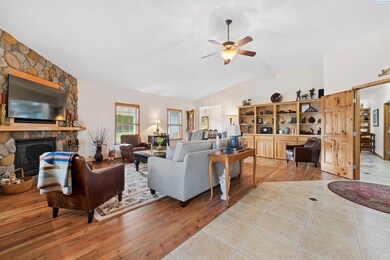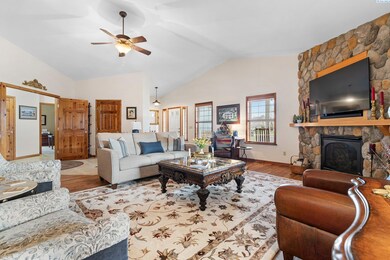
6004 Glenbrook Loop West Richland, WA 99353
Highlights
- RV Access or Parking
- Primary Bedroom Suite
- Vaulted Ceiling
- White Bluffs Elementary School Rated A
- Fruit Trees
- Wood Flooring
About This Home
As of April 2025MLS# 282510 Welcome to this exceptional 1.14-acre property, fully irrigated, This great home is nestled in the heart of wine country, offering endless possibilities for work, play, and relaxation. This custom well-maintained, one-level home offers so many amazing features. One of the standout features of this property is the expensive, detached 30x40 shop, in addition to the 3-car garage which opens up a world of possibilities. Whether you’re looking to start an in-home business, create a hobby space, or set up a workshop, this shop is a dream come true. The lower level of the shop offers several separate rooms that could be transformed into offices, or even an(ADU) complete with own bathroom, providing the perfect space for guests or extra rental income. Above, a loft area offers the ideal retreat – a private space for a home office, a 4th bedroom, he/she retreats, or creative sanctuary. The home itself offers an open and inviting floor plan. Beautiful wood flooring throughout. Solid surface counters, The spacious kitchen is a chef’s dream, the amount of Cabinet and counter space is unreal, which includes a Huge island with an additional prep sink, informal or formal dining you choose, the space is big enough for either. This custom home offers a Huge open great room with a stone-surround fireplace which provides a warm and welcoming atmosphere, in addition custom built-ins, wood flooring and solid wood doors throughout add to the charm and warmth throughout. The master suite is a peaceful retreat, offering a space that is your own, high ceilings in the main room and an owner’s bath with a luxurious soaking tub, separate vanity and WI closet.Step outside, and you’ll find a wonderful wrap around porch, ideal for enjoying outdoor meals or simply unwinding in the serene surroundings. A semi-enclosed patio provides additional space for year-round enjoyment, perfect place for a BBQ. Let’s not forget the small vineyard which adds a charming touch, offering the perfect spot to grow your own grapes or simply enjoy the beauty.Perfectly positioned near local schools and within close proximity to world-renowned wineries, this location offers the best of both convenience and tranquility.
Last Agent to Sell the Property
Coldwell Banker Tomlinson License #29463 Listed on: 03/19/2025

Home Details
Home Type
- Single Family
Est. Annual Taxes
- $7,170
Year Built
- Built in 2003
Lot Details
- 1.14 Acre Lot
- Cul-De-Sac
- Partially Fenced Property
- Fruit Trees
- Garden
Home Design
- Composition Shingle Roof
- Lap Siding
- Masonry
Interior Spaces
- 2,865 Sq Ft Home
- 1-Story Property
- Vaulted Ceiling
- Ceiling Fan
- Propane Fireplace
- Double Pane Windows
- Drapes & Rods
- Wood Frame Window
- French Doors
- Entrance Foyer
- Great Room
- Combination Kitchen and Dining Room
- Den
- Storage
- Laundry Room
- Utility Room
- Crawl Space
- Property Views
Kitchen
- Breakfast Bar
- Oven or Range
- Dishwasher
- Kitchen Island
- Granite Countertops
- Tile Countertops
- Laminate Countertops
- Utility Sink
- Disposal
Flooring
- Wood
- Carpet
- Tile
Bedrooms and Bathrooms
- 4 Bedrooms
- Primary Bedroom Suite
- Walk-In Closet
- 3 Full Bathrooms
- Garden Bath
Parking
- 6 Car Garage
- Carport
- Workshop in Garage
- RV Access or Parking
Outdoor Features
- Covered Deck
- Covered patio or porch
- Exterior Lighting
- Shop
Utilities
- Heat Pump System
- Water Softener is Owned
Ownership History
Purchase Details
Home Financials for this Owner
Home Financials are based on the most recent Mortgage that was taken out on this home.Purchase Details
Home Financials for this Owner
Home Financials are based on the most recent Mortgage that was taken out on this home.Purchase Details
Home Financials for this Owner
Home Financials are based on the most recent Mortgage that was taken out on this home.Purchase Details
Purchase Details
Purchase Details
Home Financials for this Owner
Home Financials are based on the most recent Mortgage that was taken out on this home.Similar Homes in West Richland, WA
Home Values in the Area
Average Home Value in this Area
Purchase History
| Date | Type | Sale Price | Title Company |
|---|---|---|---|
| Warranty Deed | $880,000 | Cascade Title | |
| Warranty Deed | $615,000 | Ticor Title Company | |
| Warranty Deed | $438,000 | Chicago Title | |
| Corporate Deed | $382,500 | Chicago Title | |
| Warranty Deed | $406,088 | Chicago Title | |
| Warranty Deed | $344,500 | Cascade Title |
Mortgage History
| Date | Status | Loan Amount | Loan Type |
|---|---|---|---|
| Previous Owner | $235,000 | New Conventional | |
| Previous Owner | $50,000 | Credit Line Revolving | |
| Previous Owner | $300,000 | New Conventional | |
| Previous Owner | $300,000 | Credit Line Revolving | |
| Previous Owner | $275,600 | Fannie Mae Freddie Mac |
Property History
| Date | Event | Price | Change | Sq Ft Price |
|---|---|---|---|---|
| 04/16/2025 04/16/25 | Sold | $880,000 | 0.0% | $307 / Sq Ft |
| 03/28/2025 03/28/25 | Pending | -- | -- | -- |
| 03/19/2025 03/19/25 | For Sale | $879,900 | +43.1% | $307 / Sq Ft |
| 07/15/2020 07/15/20 | Sold | $615,000 | 0.0% | $215 / Sq Ft |
| 05/22/2020 05/22/20 | Pending | -- | -- | -- |
| 05/22/2020 05/22/20 | For Sale | $615,000 | +40.4% | $215 / Sq Ft |
| 03/12/2012 03/12/12 | Sold | $438,000 | -2.4% | $153 / Sq Ft |
| 01/12/2012 01/12/12 | Pending | -- | -- | -- |
| 09/08/2011 09/08/11 | For Sale | $449,000 | -- | $157 / Sq Ft |
Tax History Compared to Growth
Tax History
| Year | Tax Paid | Tax Assessment Tax Assessment Total Assessment is a certain percentage of the fair market value that is determined by local assessors to be the total taxable value of land and additions on the property. | Land | Improvement |
|---|---|---|---|---|
| 2024 | $7,170 | $783,290 | $89,300 | $693,990 |
| 2023 | $7,170 | $676,520 | $89,300 | $587,220 |
| 2022 | $7,011 | $605,340 | $89,300 | $516,040 |
| 2021 | $6,867 | $569,750 | $89,300 | $480,450 |
| 2020 | $6,915 | $534,160 | $89,300 | $444,860 |
| 2019 | $5,722 | $516,370 | $89,300 | $427,070 |
| 2018 | $5,646 | $458,370 | $56,000 | $402,370 |
| 2017 | $5,028 | $391,310 | $56,000 | $335,310 |
| 2016 | $5,408 | $391,310 | $56,000 | $335,310 |
| 2015 | $5,479 | $391,310 | $56,000 | $335,310 |
| 2014 | -- | $391,310 | $56,000 | $335,310 |
| 2013 | -- | $391,310 | $56,000 | $335,310 |
Agents Affiliated with this Home
-
Laura Harris-Hodges

Seller's Agent in 2025
Laura Harris-Hodges
Coldwell Banker Tomlinson
288 Total Sales
-
Zara Ramonova

Buyer's Agent in 2025
Zara Ramonova
Retter and Company Sotheby's
(509) 528-7588
58 Total Sales
-
Darla Cravens

Seller's Agent in 2020
Darla Cravens
Windermere Group One/Tri-Cities
(509) 727-4786
232 Total Sales
-
Kyle Cravens
K
Seller Co-Listing Agent in 2020
Kyle Cravens
Windermere Group One/Tri-Cities
(509) 948-6204
132 Total Sales
-
S
Seller's Agent in 2012
Stan Harrod
The Schneider Realty Group
Map
Source: Pacific Regional MLS
MLS Number: 282510
APN: 118982020000026
- 5420 Hershey Ln
- 5410 Hershey Ln
- 3870 Curtis Dr
- 5320 Hershey Ln
- 6363 Keene Rd
- 6397 Keene Rd
- 6461 Keene Rd
- 5168 Chris St
- 5780 Oleander Dr
- 5200 S Desert Dove Loop
- 3059 Sugarplum Ave
- 3000 S Highlands Blvd
- 2704 Timberline Dr
- 2614 Ficus Dr
- 6450 Keene Rd
- 4825 Forsythia St
- 4731 Hibiscus St
- 4302 Winners Cir
- 4811 Holly Way
- 4721 Holly Way
