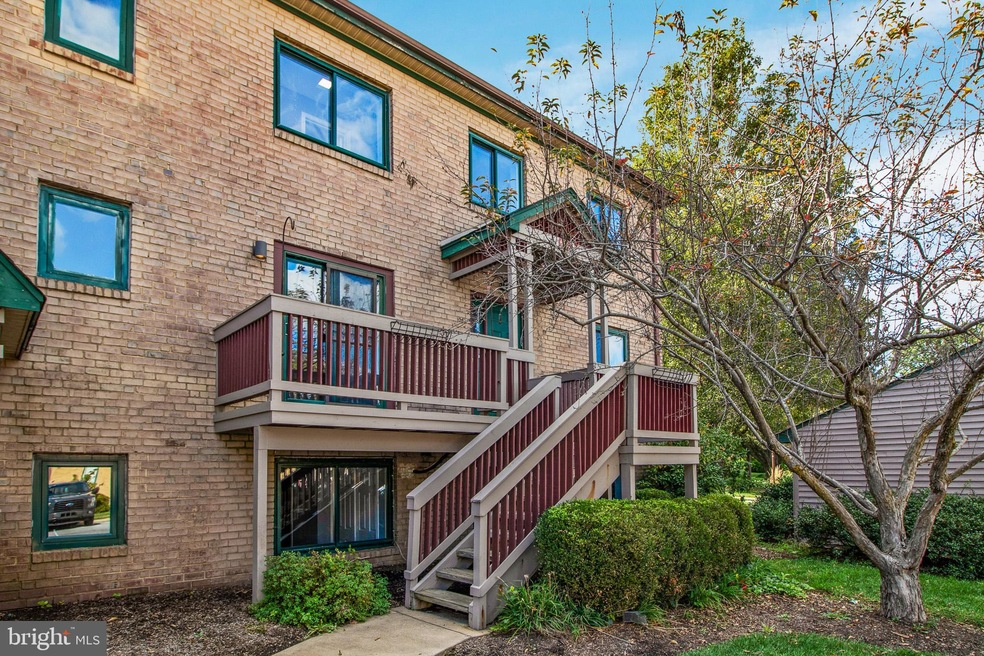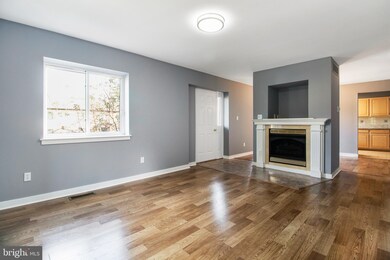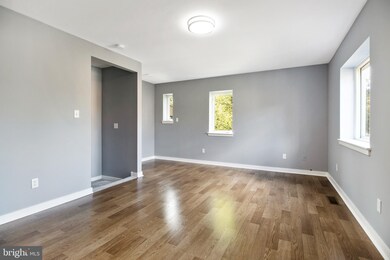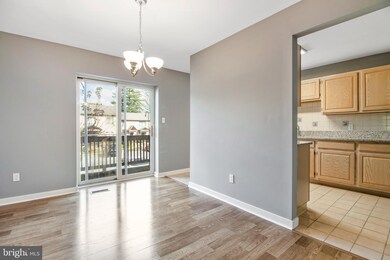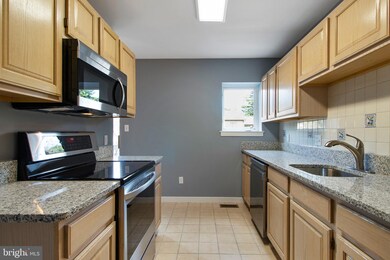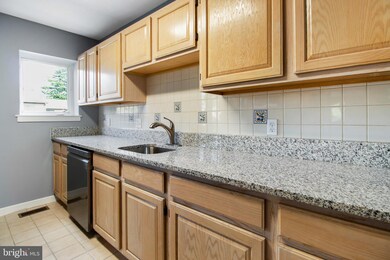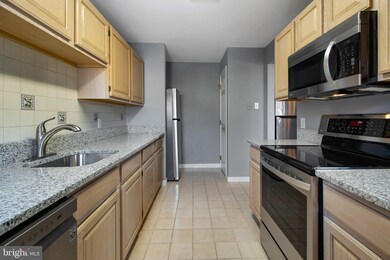
6004 Highland Ct Wilmington, DE 19802
Highlights
- Traditional Architecture
- Stainless Steel Appliances
- Central Heating and Cooling System
- Pierre S. Dupont Middle School Rated A-
- Living Room
- Dining Room
About This Home
As of December 2020Remodeled Three Bedroom Three-Level Townhouse Features New Flooring, Fresh Paint, New Appliances And The Option To Add A One or Two Car Garage (Ask for Details).
Townhouse Details
Home Type
- Townhome
Est. Annual Taxes
- $2,279
HOA Fees
- $386 Monthly HOA Fees
Parking
- Parking Lot
Home Design
- Traditional Architecture
- Brick Exterior Construction
Interior Spaces
- 1,800 Sq Ft Home
- Property has 3 Levels
- Fireplace With Glass Doors
- Gas Fireplace
- Living Room
- Dining Room
Kitchen
- Electric Oven or Range
- Self-Cleaning Oven
- Built-In Microwave
- Ice Maker
- Dishwasher
- Stainless Steel Appliances
- Disposal
Bedrooms and Bathrooms
Laundry
- Laundry on lower level
- Electric Dryer
- Washer
Utilities
- Central Heating and Cooling System
- Private Water Source
- Electric Water Heater
- Private Sewer
Community Details
- $771 Capital Contribution Fee
- Association fees include all ground fee, common area maintenance, exterior building maintenance, health club, insurance, lawn maintenance, management, parking fee, recreation facility, road maintenance, sewer, snow removal, trash, water
- Paladin Club Subdivision, Michele Floorplan
Listing and Financial Details
- Tax Lot 062.C.6004
- Assessor Parcel Number 06-149.00-062.C.6004
Ownership History
Purchase Details
Home Financials for this Owner
Home Financials are based on the most recent Mortgage that was taken out on this home.Purchase Details
Home Financials for this Owner
Home Financials are based on the most recent Mortgage that was taken out on this home.Purchase Details
Purchase Details
Similar Homes in Wilmington, DE
Home Values in the Area
Average Home Value in this Area
Purchase History
| Date | Type | Sale Price | Title Company |
|---|---|---|---|
| Deed | -- | None Available | |
| Special Warranty Deed | -- | None Available | |
| Sheriffs Deed | $59,000 | None Available | |
| Deed | $140,000 | -- |
Mortgage History
| Date | Status | Loan Amount | Loan Type |
|---|---|---|---|
| Open | $161,490 | New Conventional | |
| Previous Owner | $39,700 | Credit Line Revolving | |
| Previous Owner | $185,147 | Unknown |
Property History
| Date | Event | Price | Change | Sq Ft Price |
|---|---|---|---|---|
| 12/16/2020 12/16/20 | Sold | $169,900 | 0.0% | $94 / Sq Ft |
| 09/04/2020 09/04/20 | For Sale | $169,900 | +51.8% | $94 / Sq Ft |
| 03/31/2017 03/31/17 | Sold | $111,900 | -6.7% | -- |
| 03/02/2017 03/02/17 | Pending | -- | -- | -- |
| 01/19/2017 01/19/17 | Price Changed | $119,900 | -4.0% | -- |
| 12/07/2016 12/07/16 | Price Changed | $124,900 | -4.8% | -- |
| 10/28/2016 10/28/16 | For Sale | $131,250 | -- | -- |
Tax History Compared to Growth
Tax History
| Year | Tax Paid | Tax Assessment Tax Assessment Total Assessment is a certain percentage of the fair market value that is determined by local assessors to be the total taxable value of land and additions on the property. | Land | Improvement |
|---|---|---|---|---|
| 2024 | $2,451 | $64,400 | $9,500 | $54,900 |
| 2023 | $2,240 | $64,400 | $9,500 | $54,900 |
| 2022 | $2,278 | $64,400 | $9,500 | $54,900 |
| 2021 | $2,278 | $64,400 | $9,500 | $54,900 |
| 2020 | $2,279 | $64,400 | $9,500 | $54,900 |
| 2019 | $2,275 | $64,400 | $9,500 | $54,900 |
| 2018 | $2,007 | $64,400 | $9,500 | $54,900 |
| 2017 | $2,142 | $64,400 | $9,500 | $54,900 |
| 2016 | $2,142 | $64,400 | $9,500 | $54,900 |
| 2015 | $1,969 | $64,400 | $9,500 | $54,900 |
| 2014 | $1,970 | $64,400 | $9,500 | $54,900 |
Agents Affiliated with this Home
-
Carl Wahlig

Seller's Agent in 2020
Carl Wahlig
RE/MAX
(302) 420-4600
14 in this area
28 Total Sales
-
David Foster

Buyer's Agent in 2020
David Foster
Integrity Real Estate Services
(215) 779-2862
1 in this area
92 Total Sales
-
Robert Miller

Seller's Agent in 2017
Robert Miller
Luke Real Estate
(302) 656-0251
5 in this area
131 Total Sales
-
Daniel Logan

Buyer's Agent in 2017
Daniel Logan
Patterson Schwartz
(302) 234-6089
9 in this area
169 Total Sales
Map
Source: Bright MLS
MLS Number: DENC508558
APN: 06-149.00-062.C-6004
- 77 Paladin Dr
- 33 Paladin Dr
- 40 W Salisbury Dr
- 8503 Park Ct Unit 8503
- 26 Paladin Dr Unit 26
- 29 Beekman Rd
- 47 N Pennewell Dr
- 708 Haines Ave
- 306 Springhill Ave
- 308 Chestnut Ave
- 201 1/2 Philadelphia Pike Unit 108
- 3203 Heather Ct
- 1100 Lore Ave Unit 209
- 1221 Haines Ave
- 201 South Rd
- 409 S Lynn Dr
- 405 N Lynn Dr
- 7 Rodman Rd
- 103 E 35th St
- 3328 N Market St
