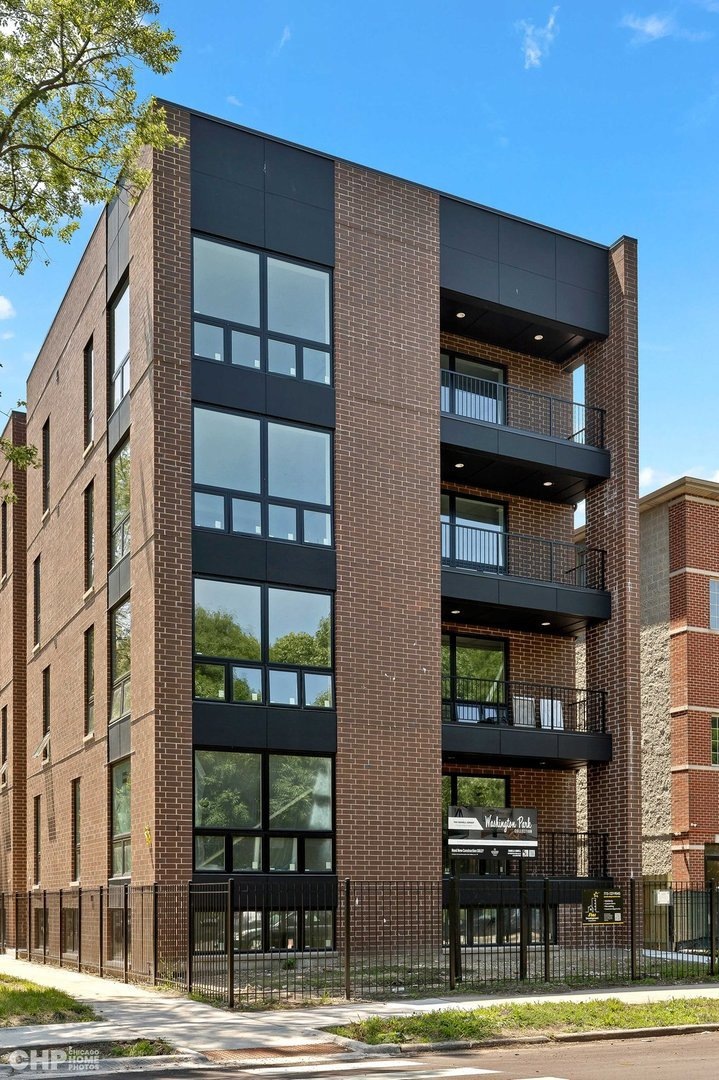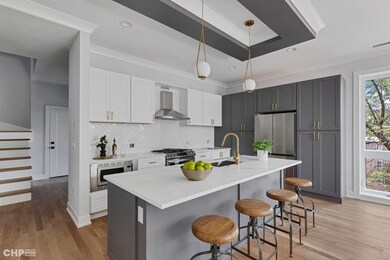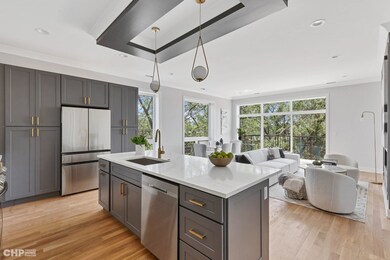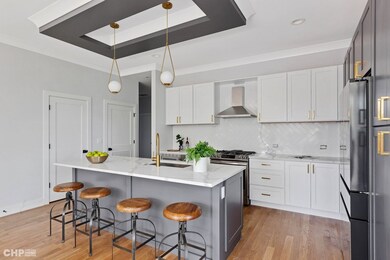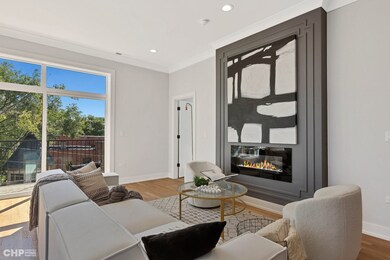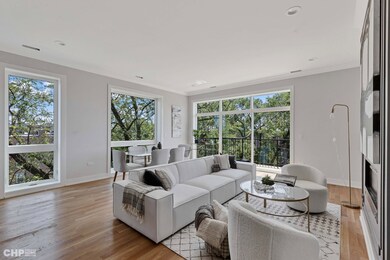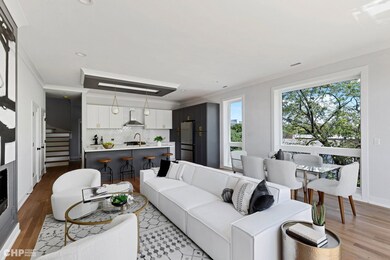
6004 S Rhodes Ave Unit 4N Chicago, IL 60637
Washington Park NeighborhoodHighlights
- New Construction
- Open Floorplan
- Corner Lot
- Rooftop Deck
- Wood Flooring
- Stainless Steel Appliances
About This Home
As of September 20241 UNIT LEFT!! Welcome to the Washington Park Collection, a stunning 8-unit luxury development in Woodlawn. Located directly across from the picturesque Washington Park, this new construction building presents a fresh and airy ambiance Our luxury penthouse condominium at 6004 S Rhodes Unit 4S boasts rich white oak hardwood floors and an abundance of natural light streaming through its floor-to-ceiling windows. The kitchen is perfect for culinary enthusiasts with gold hardware, custom cabinets, quartz countertops, a large eat-in island, and Samsung appliances. Upon entering the primary room, you will immediately notice the elegant tray ceiling and organize walk-in closet, adding a touch of luxury to the space. The ensuite bathroom is equipped with spa-like lighting, providing a tranquil experience. Whether you want to cozy up by the living room fireplace or stargaze on the balcony or exclusive rooftop deck, this condo is designed for optimal comfort. The Washington Park Collection is just moments away from various community amenities, including a pool, parks, tennis and basketball courts. Each unit offers one heated garage space and in-unit laundry. With easy access to I-94, commuting is a breeze. The DuSable History Museum and Jewel Osco are also easily accessible, providing cultural and shopping delights.
Last Agent to Sell the Property
Berkshire Hathaway HomeServices Chicago License #475125415

Property Details
Home Type
- Condominium
Year Built
- Built in 2023 | New Construction
Lot Details
- Fenced Yard
HOA Fees
- $150 Monthly HOA Fees
Parking
- 1 Car Attached Garage
- Garage ceiling height seven feet or more
- Heated Garage
- Garage Door Opener
- Off Alley Driveway
- Parking Included in Price
Home Design
- Penthouse
- Brick Exterior Construction
Interior Spaces
- 4-Story Property
- Open Floorplan
- Historic or Period Millwork
- Ceiling height of 10 feet or more
- Electric Fireplace
- Living Room with Fireplace
- Wood Flooring
- Sump Pump
- Intercom
- Property Views
Kitchen
- Gas Cooktop
- Range Hood
- Microwave
- Dishwasher
- Stainless Steel Appliances
- Disposal
Bedrooms and Bathrooms
- 3 Bedrooms
- 3 Potential Bedrooms
- Walk-In Closet
- 2 Full Bathrooms
- Dual Sinks
- Separate Shower
Laundry
- Laundry in unit
- Dryer
- Washer
Outdoor Features
- Balcony
- Rooftop Deck
- Exterior Lighting
Utilities
- Central Air
- Heating System Uses Natural Gas
- Lake Michigan Water
Community Details
Overview
- Association fees include water, parking, insurance, scavenger
- 8 Units
- Mid-Rise Condominium
Recreation
- Park
Pet Policy
- Dogs and Cats Allowed
Security
- Security Lighting
- Carbon Monoxide Detectors
Map
Similar Homes in Chicago, IL
Home Values in the Area
Average Home Value in this Area
Property History
| Date | Event | Price | Change | Sq Ft Price |
|---|---|---|---|---|
| 09/10/2024 09/10/24 | Sold | $440,000 | 0.0% | -- |
| 07/20/2024 07/20/24 | Pending | -- | -- | -- |
| 07/15/2024 07/15/24 | For Sale | $440,000 | -- | -- |
Source: Midwest Real Estate Data (MRED)
MLS Number: 12111435
- 543 E 60th St Unit 1
- 6451 S Saint Lawrence Ave
- 6454-58 S Saint Lawrence Ave
- 615 E 60th St
- 6049 S Eberhart Ave Unit 1-N
- 6050 S Eberhart Ave
- 6431-6437 S Champlain Ave
- 6105 S Rhodes Ave
- 6108 S Rhodes Ave
- 417 E 60th St
- 6110 S Saint Lawrence Ave
- 6111 S Eberhart Ave
- 6111 S St Lawrence Ave
- 6130 S Rhodes Ave Unit 2
- 6130 S Rhodes Ave Unit G
- 6130 S Rhodes Ave Unit 1
- 6126 S Eberhart Ave
- 6117 S Vernon Ave
- 5942 S King Dr Unit 59422N
- 5940 S King Dr Unit 4N
