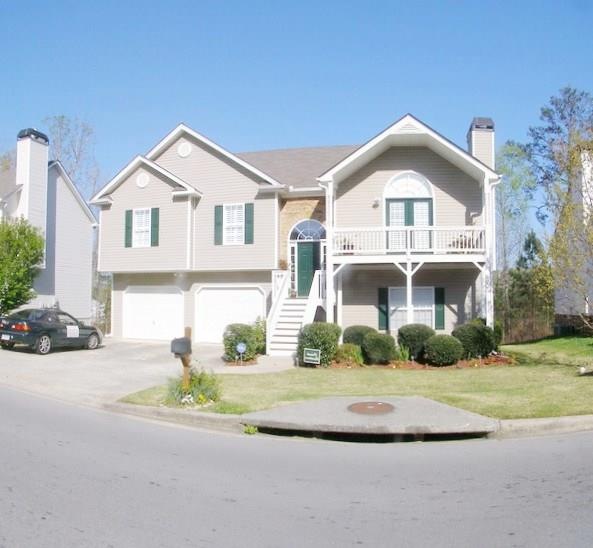
$247,000
- 4 Beds
- 1 Bath
- 1,352 Sq Ft
- 6309 Wellington Way
- Austell, GA
A beautifully renovated 4-bedroom, 1-bathroom ranch home. This home features stylish updates including stainless steel kitchen appliances, granite countertops, and updated flooring throughout. Situated on a large level lot. Conveniently located near shopping, dining, and more! Do not miss this great opportunity!
Chris Hurd Blue Mountain Realty GA LLC
