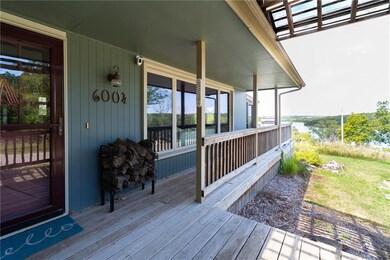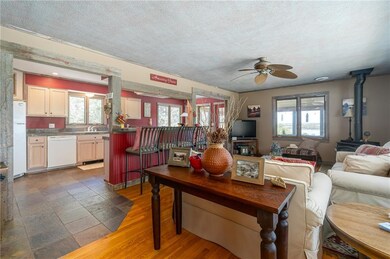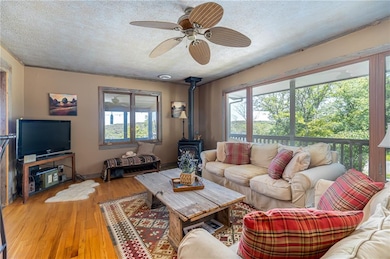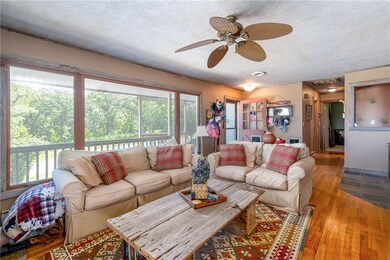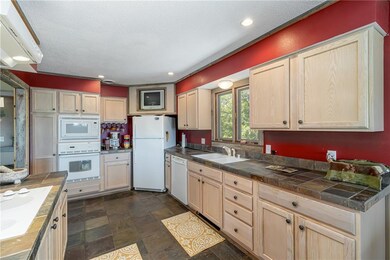
6004 Tulip Ct Panora, IA 50216
Highlights
- Spa
- Deck
- Wood Flooring
- 2.3 Acre Lot
- Ranch Style House
- 2 Fireplaces
About This Home
As of November 2021Waterfront Farm Style Home at Lake Panorama! If you are looking for fun times on the lake’s west side, & an amazing get away, look no further! Priced to sell, ready for your exterior touch, this walkout ranch combines the best of farmhouse style w/ lake living, & will master your checklist: Front porch, deck & screened porch overlooking the woods & lake? Check! Outdoor bar w/ gazebo, hot tub & bonfire area? Check! Rec room w/ bar, game table & media area? Check! The list goes on! Not only does this property have the features needed for good times at the lake, but it masters farmhouse cozy w/ oak floors, barn wood trim, bead board, two FPs, & details galore. When you are ready for water time, there is a gravel path to the lake, wait until you see the cove for your dock! Gorgeous! Tucked off the lake’s main channel, you have a calm area to swim, fish and relax. This home is being sold mostly furnished, seller is reserving some items. Sale includes 3 parcels with approx 2.35 acres M/L.
Home Details
Home Type
- Single Family
Est. Annual Taxes
- $3,941
Year Built
- Built in 1970
Lot Details
- 2.3 Acre Lot
- Irregular Lot
- Property is zoned RR
HOA Fees
- $126 Monthly HOA Fees
Home Design
- Ranch Style House
- Block Foundation
- Asphalt Shingled Roof
- Wood Siding
Interior Spaces
- 1,192 Sq Ft Home
- Wet Bar
- 2 Fireplaces
- Wood Burning Fireplace
- Gas Log Fireplace
- Shades
- Family Room Downstairs
- Dining Area
- Sun or Florida Room
- Screened Porch
- Finished Basement
- Walk-Out Basement
Kitchen
- Built-In Oven
- Cooktop
- Microwave
- Dishwasher
Flooring
- Wood
- Carpet
- Tile
Bedrooms and Bathrooms
Laundry
- Dryer
- Washer
Parking
- 2 Car Detached Garage
- Gravel Driveway
Outdoor Features
- Spa
- Deck
- Patio
- Fire Pit
Utilities
- Central Air
- Baseboard Heating
- Septic Tank
Listing and Financial Details
- Assessor Parcel Number 0001794800
Community Details
Overview
- Lake Panorama Association, Phone Number (641) 755-2301
Recreation
- Tennis Courts
- Community Playground
- Snow Removal
Security
- Security Service
Ownership History
Purchase Details
Home Financials for this Owner
Home Financials are based on the most recent Mortgage that was taken out on this home.Similar Homes in Panora, IA
Home Values in the Area
Average Home Value in this Area
Purchase History
| Date | Type | Sale Price | Title Company |
|---|---|---|---|
| Warranty Deed | $405,000 | None Listed On Document |
Mortgage History
| Date | Status | Loan Amount | Loan Type |
|---|---|---|---|
| Open | $328,000 | New Conventional | |
| Closed | $328,000 | New Conventional | |
| Closed | $328,000 | New Conventional | |
| Previous Owner | $212,000 | New Conventional | |
| Previous Owner | $234,400 | New Conventional |
Property History
| Date | Event | Price | Change | Sq Ft Price |
|---|---|---|---|---|
| 07/07/2025 07/07/25 | For Sale | $659,000 | +62.7% | $553 / Sq Ft |
| 11/04/2021 11/04/21 | Sold | $405,000 | +1.5% | $340 / Sq Ft |
| 11/04/2021 11/04/21 | Pending | -- | -- | -- |
| 08/30/2021 08/30/21 | For Sale | $399,000 | -- | $335 / Sq Ft |
Tax History Compared to Growth
Tax History
| Year | Tax Paid | Tax Assessment Tax Assessment Total Assessment is a certain percentage of the fair market value that is determined by local assessors to be the total taxable value of land and additions on the property. | Land | Improvement |
|---|---|---|---|---|
| 2024 | $4,638 | $371,100 | $47,700 | $323,400 |
| 2023 | $4,638 | $371,100 | $47,700 | $323,400 |
| 2022 | $4,304 | $284,400 | $41,800 | $242,600 |
| 2021 | $4,304 | $284,400 | $41,800 | $242,600 |
| 2020 | $3,940 | $258,800 | $23,900 | $234,900 |
| 2019 | $3,020 | $0 | $0 | $0 |
| 2018 | $2,292 | $0 | $0 | $0 |
| 2017 | $2,362 | $0 | $0 | $0 |
| 2016 | $2,362 | $0 | $0 | $0 |
| 2015 | $2,238 | $152,280 | $0 | $0 |
| 2014 | $2,308 | $152,280 | $0 | $0 |
Agents Affiliated with this Home
-
Fix Brown II

Seller's Agent in 2025
Fix Brown II
RE/MAX
(515) 208-6053
15 Total Sales
-
Chris Ranallo
C
Seller Co-Listing Agent in 2025
Chris Ranallo
RE/MAX
(515) 321-1101
50 Total Sales
-
Laura Kemble

Seller's Agent in 2021
Laura Kemble
Sunset Realty
(641) 757-0287
232 in this area
329 Total Sales
-
Dave Wagler

Seller Co-Listing Agent in 2021
Dave Wagler
Sunset Realty
(641) 757-1204
176 in this area
251 Total Sales
-
Kenneth Kauzlarich

Buyer's Agent in 2021
Kenneth Kauzlarich
RE/MAX
(515) 402-0769
1 in this area
673 Total Sales
Map
Source: Des Moines Area Association of REALTORS®
MLS Number: 636235
APN: 0001794800
- 6036 Panorama Rd
- 4108 Aspen Cove
- 6031 Mason Dr
- 4198 Panorama Dr
- 4217 Bluegrass Dr
- 6020 Fairmount Dr
- 6205 Panorama Dr
- 4289 Panorama Dr
- 4022 Elmwood Ln
- 6217 Molland Dr
- 00 Molland Dr
- 4460 Leo Dr
- 6352 Wilson Dr
- 4304 Hickory Point Unit LotWP001
- 4304 Hickory Point
- 4029 Panorama Dr
- 6814 Panorama Dr
- 4601 Panorama Dr
- 6202 Panorama Dr
- 4643 Panorama Dr

