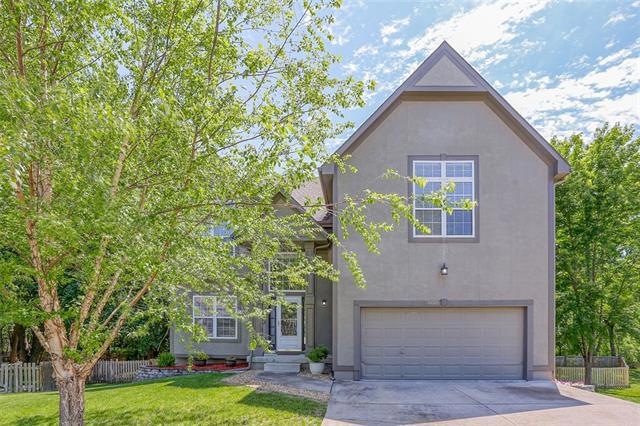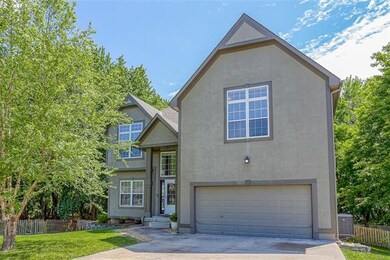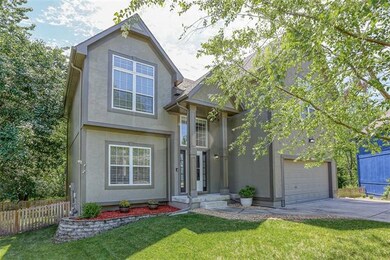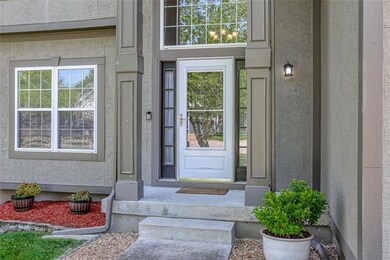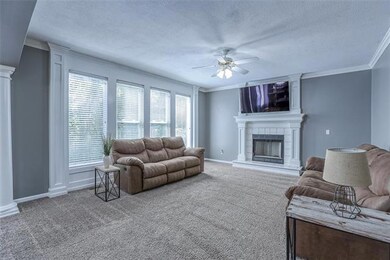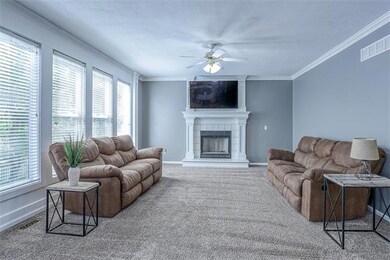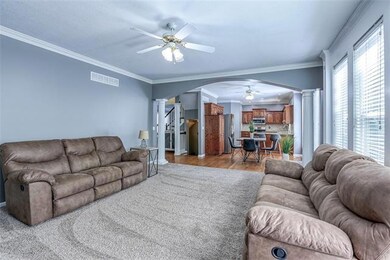
6005 NE Agate Cir Lees Summit, MO 64064
Chapel Ridge NeighborhoodHighlights
- Deck
- Vaulted Ceiling
- Wood Flooring
- Voy Spears Jr. Elementary School Rated A
- Traditional Architecture
- Whirlpool Bathtub
About This Home
As of July 2022Check out our new listing in Lees Summit! Beautiful, 2 story in lovely culdesac! New interior paint on main level! Charming eat-in kitchen with stainless appliances and pantry! Formal dining room with great natural light! Great room has cozy fireplace and looks out to big backyard with newly installed fence! Spacious Master Suite has large walk-in closet, double vanity, tiled shower, whirlpool tub and newly tiled floor. Laundry room on bedroom level. New high efficient furnace/ac! New tile in hall bathroom! Finished daylight basement has convenient half bath, family room, office with French doors, exercise room and plenty of storage. Home backs to treed common area great for viewing wildlife from the fantastic deck and large patio- perfect for outdoor entertaining! Great location, close to shopping, dining and highway! Move in and make it yours!
Home Details
Home Type
- Single Family
Est. Annual Taxes
- $4,772
Year Built
- Built in 2000
Lot Details
- 0.31 Acre Lot
- Cul-De-Sac
- Wood Fence
- Many Trees
HOA Fees
- $23 Monthly HOA Fees
Parking
- 2 Car Garage
- Front Facing Garage
Home Design
- Traditional Architecture
- Composition Roof
- Wood Siding
- Stucco
Interior Spaces
- Wet Bar: Carpet, Cathedral/Vaulted Ceiling, Ceiling Fan(s), Hardwood, Double Vanity, Separate Shower And Tub, Walk-In Closet(s), Whirlpool Tub, Fireplace
- Built-In Features: Carpet, Cathedral/Vaulted Ceiling, Ceiling Fan(s), Hardwood, Double Vanity, Separate Shower And Tub, Walk-In Closet(s), Whirlpool Tub, Fireplace
- Vaulted Ceiling
- Ceiling Fan: Carpet, Cathedral/Vaulted Ceiling, Ceiling Fan(s), Hardwood, Double Vanity, Separate Shower And Tub, Walk-In Closet(s), Whirlpool Tub, Fireplace
- Skylights
- Gas Fireplace
- Shades
- Plantation Shutters
- Drapes & Rods
- Great Room with Fireplace
- Formal Dining Room
- Home Office
- Home Gym
- Laundry Room
Kitchen
- Eat-In Kitchen
- Stainless Steel Appliances
- Granite Countertops
- Laminate Countertops
- Wood Stained Kitchen Cabinets
Flooring
- Wood
- Wall to Wall Carpet
- Linoleum
- Laminate
- Stone
- Ceramic Tile
- Luxury Vinyl Plank Tile
- Luxury Vinyl Tile
Bedrooms and Bathrooms
- 4 Bedrooms
- Cedar Closet: Carpet, Cathedral/Vaulted Ceiling, Ceiling Fan(s), Hardwood, Double Vanity, Separate Shower And Tub, Walk-In Closet(s), Whirlpool Tub, Fireplace
- Walk-In Closet: Carpet, Cathedral/Vaulted Ceiling, Ceiling Fan(s), Hardwood, Double Vanity, Separate Shower And Tub, Walk-In Closet(s), Whirlpool Tub, Fireplace
- Double Vanity
- Whirlpool Bathtub
- Bathtub with Shower
Finished Basement
- Sump Pump
- Sub-Basement: Other Room, Recreation Room
- Natural lighting in basement
Outdoor Features
- Deck
- Enclosed patio or porch
Schools
- Voy Spears Elementary School
- Blue Springs South High School
Additional Features
- City Lot
- Forced Air Heating and Cooling System
Listing and Financial Details
- Exclusions: See Disclosures
- Assessor Parcel Number 34-820-14-54-00-0-00-000
Community Details
Overview
- Oaks Ridge Meadows Subdivision
Recreation
- Community Pool
Ownership History
Purchase Details
Home Financials for this Owner
Home Financials are based on the most recent Mortgage that was taken out on this home.Purchase Details
Purchase Details
Home Financials for this Owner
Home Financials are based on the most recent Mortgage that was taken out on this home.Purchase Details
Home Financials for this Owner
Home Financials are based on the most recent Mortgage that was taken out on this home.Purchase Details
Home Financials for this Owner
Home Financials are based on the most recent Mortgage that was taken out on this home.Purchase Details
Home Financials for this Owner
Home Financials are based on the most recent Mortgage that was taken out on this home.Map
Similar Homes in Lees Summit, MO
Home Values in the Area
Average Home Value in this Area
Purchase History
| Date | Type | Sale Price | Title Company |
|---|---|---|---|
| Warranty Deed | -- | Platinum Title | |
| Quit Claim Deed | -- | None Listed On Document | |
| Quit Claim Deed | -- | None Listed On Document | |
| Warranty Deed | -- | None Available | |
| Interfamily Deed Transfer | -- | None Available | |
| Warranty Deed | -- | Kansas City Title | |
| Corporate Deed | -- | Security Land Title Company |
Mortgage History
| Date | Status | Loan Amount | Loan Type |
|---|---|---|---|
| Open | $378,140 | VA | |
| Previous Owner | $246,400 | New Conventional | |
| Previous Owner | $214,692 | FHA | |
| Previous Owner | $196,700 | New Conventional | |
| Previous Owner | $48,298 | Unknown | |
| Previous Owner | $227,050 | Fannie Mae Freddie Mac | |
| Previous Owner | $173,900 | Purchase Money Mortgage |
Property History
| Date | Event | Price | Change | Sq Ft Price |
|---|---|---|---|---|
| 07/25/2022 07/25/22 | Sold | -- | -- | -- |
| 06/12/2022 06/12/22 | Pending | -- | -- | -- |
| 06/10/2022 06/10/22 | For Sale | $399,000 | +26.7% | $140 / Sq Ft |
| 07/24/2020 07/24/20 | Sold | -- | -- | -- |
| 05/23/2020 05/23/20 | Pending | -- | -- | -- |
| 05/19/2020 05/19/20 | For Sale | $315,000 | -- | $110 / Sq Ft |
Tax History
| Year | Tax Paid | Tax Assessment Tax Assessment Total Assessment is a certain percentage of the fair market value that is determined by local assessors to be the total taxable value of land and additions on the property. | Land | Improvement |
|---|---|---|---|---|
| 2024 | $5,115 | $68,020 | $11,138 | $56,882 |
| 2023 | $5,115 | $68,021 | $12,322 | $55,699 |
| 2022 | $4,776 | $56,240 | $10,127 | $46,113 |
| 2021 | $4,772 | $56,240 | $10,127 | $46,113 |
| 2020 | $4,199 | $48,951 | $10,127 | $38,824 |
| 2019 | $4,070 | $48,951 | $10,127 | $38,824 |
| 2018 | $3,824 | $44,609 | $6,287 | $38,322 |
| 2017 | $3,581 | $44,609 | $6,287 | $38,322 |
| 2016 | $3,581 | $41,914 | $8,702 | $33,212 |
| 2014 | $3,443 | $40,051 | $8,688 | $31,363 |
Source: Heartland MLS
MLS Number: 2385889
APN: 34-820-14-54-00-0-00-000
- 6145 NE Moonstone Ct
- 6141 NE Kensington Dr
- 19250 E 50th Terrace S
- 5912 NE Hidden Valley Dr
- 5713 NE Sapphire Ct
- 5720 NE Quartz Dr
- 6201 NE Upper Wood Rd
- 4908 S Cedar Crest Ave
- 18213 Cliff Dr
- 5004 S Tierney Dr
- 5468 NE Wedgewood Ln
- 5484 NE Northgate Crossing
- 17201 E 32nd Unit 8 St
- 9531 & 9535 E 16th St S
- 5448 NE Northgate Cir
- 5604 NE Scenic Dr
- 21212 E 52nd St S
- 5445 NE Northgate Crossing
- 5408 NE Wedgewood Ln
- 5563 NW Moonlight Meadow Dr
