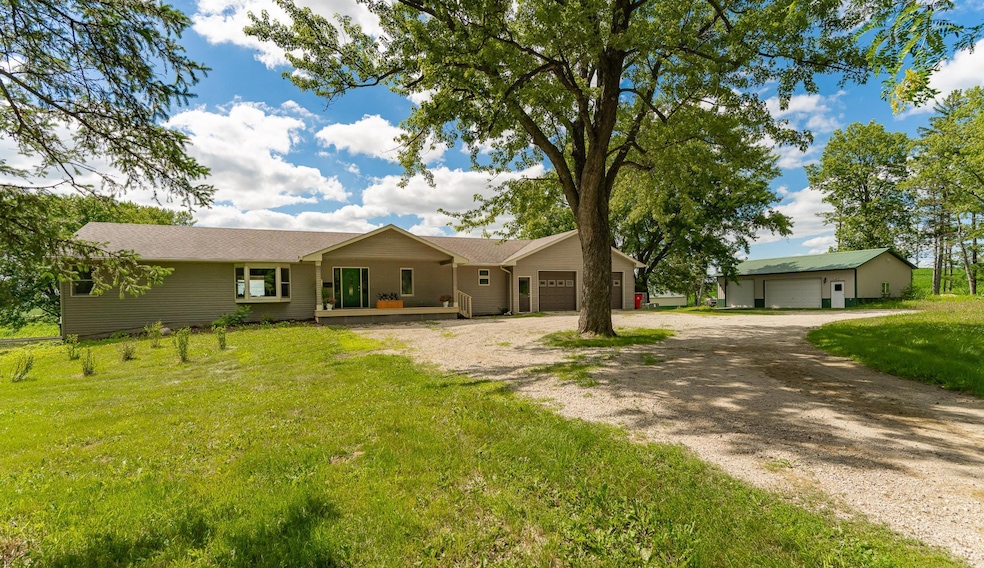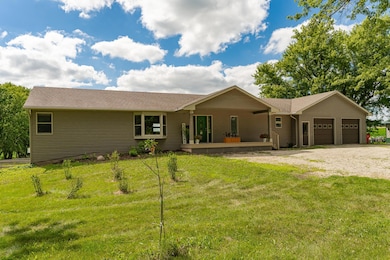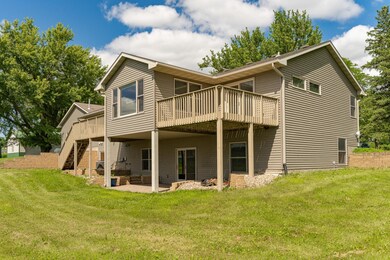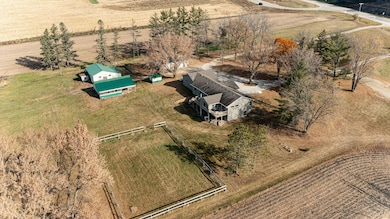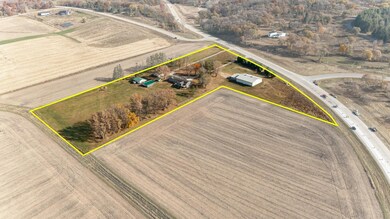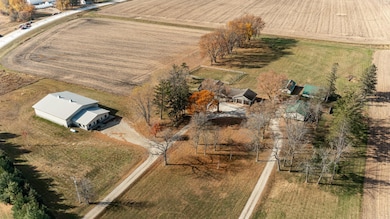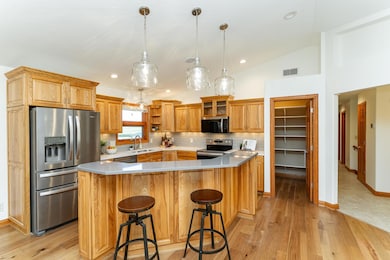6005 Salem Rd SW Rochester, MN 55902
Estimated payment $6,701/month
Highlights
- Multiple Garages
- Deck
- Bonus Room
- Mayo Senior High School Rated A-
- Vaulted Ceiling
- Mud Room
About This Home
Rare equestrian property just minutes from downtown! Exceptional opportunity in SW on nearly 8 scenic acres. This one-level walkout offers 4,000 sq ft, blending high-end renovations with peaceful acreage and top amenities for horse lovers and hobbyists. The refreshed main level features vaulted ceilings, a sunroom with heated floors, and a stunning kitchen with new quartz counters, tile backsplash, stainless appliances. Rich hardwood floors and modern glass lighting fixtures create a refined, welcoming space. The primary suite includes a private deck, new tiled shower, and massive walk-in closet. The generous mudroom includes a dog washing station and main-floor laundry. Two additional main-floor bedrooms share a walk-through full bath. The lower level has two more bedrooms, full bath, expansive walkout family room, and a newly added bonus room with LVP flooring—perfect for gym, studio, or storage. Property hosts a heated indoor arena with office, oversized heated attached and detached garages, stable, paddock, chicken coop, circle driveway with dual entrances, new roofs on all buildings, updated compliant septic, mature trees, and beautiful countryside views. Close to town, this one-of-a-kind home delivers lifestyle and luxury.
Home Details
Home Type
- Single Family
Est. Annual Taxes
- $8,480
Year Built
- Built in 2008
Parking
- 5 Car Attached Garage
- Multiple Garages
- Heated Garage
- Insulated Garage
- Garage Door Opener
Home Design
- Flex
Interior Spaces
- 1-Story Property
- Vaulted Ceiling
- Mud Room
- Family Room
- Living Room
- Combination Kitchen and Dining Room
- Bonus Room
- Storage Room
- Utility Room
Kitchen
- Walk-In Pantry
- Range
- Microwave
- Dishwasher
- Stainless Steel Appliances
- Disposal
- The kitchen features windows
Bedrooms and Bathrooms
- 5 Bedrooms
- Walk-In Closet
- 3 Full Bathrooms
Laundry
- Laundry Room
- Dryer
- Washer
Finished Basement
- Walk-Out Basement
- Basement Fills Entire Space Under The House
- Basement Storage
- Basement Window Egress
Outdoor Features
- Deck
- Patio
- Porch
Schools
- Bamber Valley Elementary School
- John Adams Middle School
- Mayo High School
Utilities
- Forced Air Heating and Cooling System
- Humidifier
- 200+ Amp Service
- Propane
- Private Water Source
- Well
Additional Features
- Air Exchanger
- 7.86 Acre Lot
- Zoned For Horses
Community Details
- No Home Owners Association
Listing and Financial Details
- Assessor Parcel Number 651314062309
Map
Home Values in the Area
Average Home Value in this Area
Tax History
| Year | Tax Paid | Tax Assessment Tax Assessment Total Assessment is a certain percentage of the fair market value that is determined by local assessors to be the total taxable value of land and additions on the property. | Land | Improvement |
|---|---|---|---|---|
| 2024 | $7,648 | $788,400 | $120,000 | $668,400 |
| 2023 | $7,648 | $784,400 | $120,000 | $664,400 |
| 2022 | $6,670 | $660,700 | $120,000 | $540,700 |
| 2021 | $6,378 | $615,300 | $120,000 | $495,300 |
| 2020 | $5,926 | $512,400 | $100,000 | $412,400 |
| 2019 | $5,536 | $487,100 | $85,000 | $402,100 |
| 2018 | $5,470 | $465,800 | $85,000 | $380,800 |
| 2017 | $5,548 | $484,700 | $85,000 | $399,700 |
| 2016 | $6,108 | $468,300 | $85,000 | $383,300 |
| 2015 | $5,558 | $448,700 | $84,200 | $364,500 |
| 2014 | $5,398 | $425,300 | $78,800 | $346,500 |
| 2012 | -- | $428,700 | $79,111 | $349,589 |
Property History
| Date | Event | Price | Change | Sq Ft Price |
|---|---|---|---|---|
| 07/18/2025 07/18/25 | For Sale | $1,125,000 | -- | $309 / Sq Ft |
Purchase History
| Date | Type | Sale Price | Title Company |
|---|---|---|---|
| Deed | $500 | None Listed On Document | |
| Warranty Deed | $810,000 | Edina Realty Title Inc | |
| Warranty Deed | $750,000 | Title Services Inc |
Mortgage History
| Date | Status | Loan Amount | Loan Type |
|---|---|---|---|
| Previous Owner | $675,000 | New Conventional | |
| Previous Owner | $462,000 | Construction | |
| Previous Owner | $268,800 | Commercial |
Source: NorthstarMLS
MLS Number: 6747020
APN: 65.13.14.062309
- 5510 Heather Dr SW
- 5610 Heather Dr SW
- TBD L1b4 Meadow Crossing Ln SW
- TBD L2b3 Woodland Valley Ln SW
- 1166 Boulder Creek Dr SW
- TBD L1b2 (2nd) Woodland Valley Ln SW
- TBD L1b1 Meadow Crossing Ln SW
- TBD L3b3 Woodland Valley Ln SW
- TBD L2b2 Woodland Valley Ln SW
- 3072 Woodland Valley Ln SW
- 5790 Jasmine Ln SW
- 1232 Boulder Creek Ln SW
- 809 60th Ave SW
- 1409 Weatherhill Ct SW
- 1500 Weatherhill Ridge Ct SW
- 3948 Mayo Woodlands Rd SW
- 4014 Mayo Woodlands Rd SW
- 3976 Mayo Woodlands Rd SW
- 3860 Mayo Woodlands Rd SW
- 4122 Galesville Ln SW
- 2301 Crystal Bay Ct SW
- 3250 Avalon Cove Ln NW
- 765 50th Ave NW
- 2804 2nd St SW
- 182 Grandeville Rd SW
- 2008 3rd St SW
- 1874 4th St NE
- 3137 Lake St NW
- 1935 2nd St SW
- 1910 W Center St
- 1804-1806 Second St SW
- 1721 3rd St SW
- 1728 Quarry Ridge Place NW
- 839 16th St SW
- 4275 Heritage Place NW
- 1610 Center St W
- 217 14th Ave SW
- 844 Delrose Ln SW
- 1075 4th St NE
- 308 9th Ave NE
