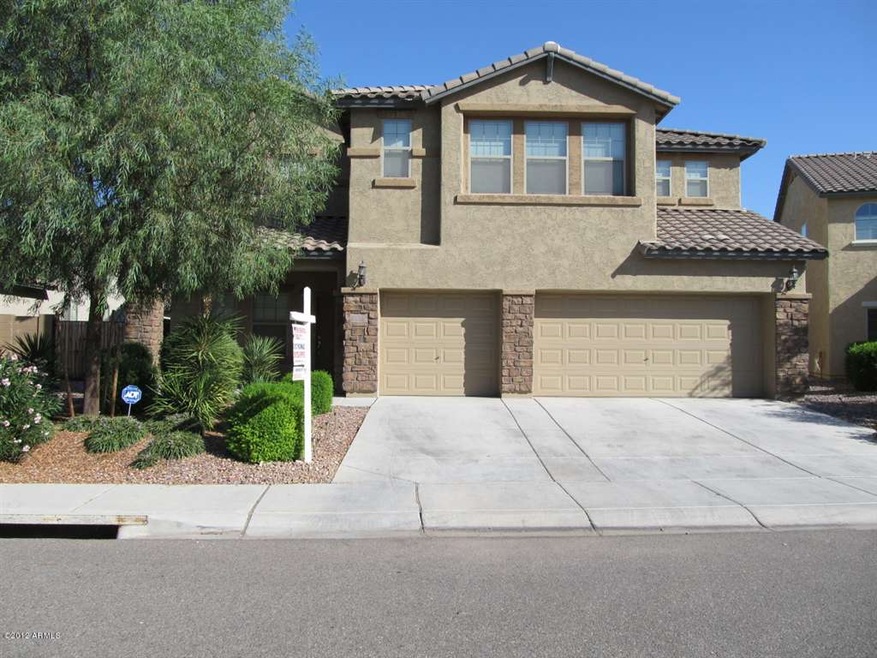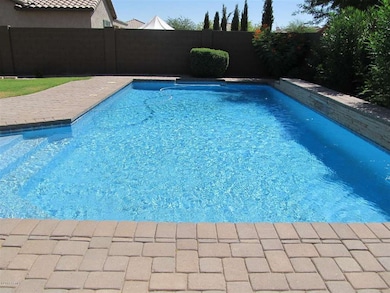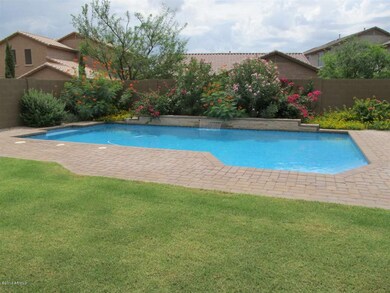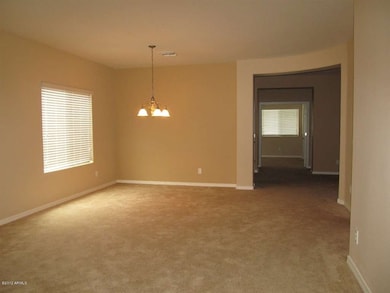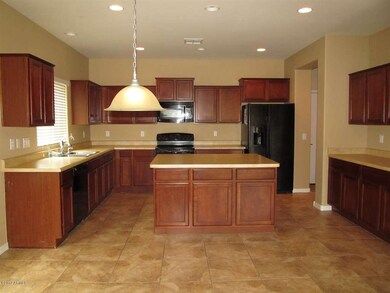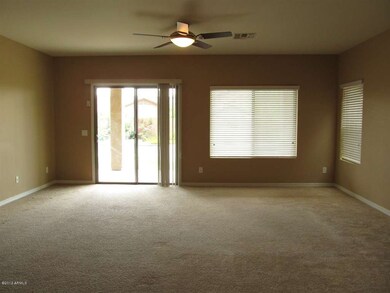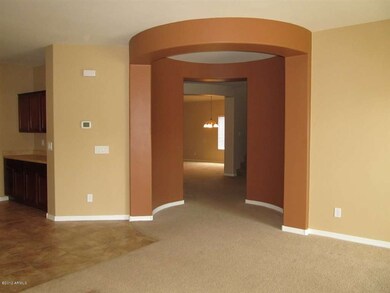
6005 W Estancia Way Florence, AZ 85132
Anthem at Merrill Ranch NeighborhoodHighlights
- Golf Course Community
- Private Pool
- Spanish Architecture
- Fitness Center
- Clubhouse
- Tennis Courts
About This Home
As of May 2016This amazing home offers 6 bedrooms, 4 full bathrooms, great room, formal living and dining and a large loft. Large master suite with separate tub/shower, double sinks and large walk-in closet. One bedroom and full bathroom are on the main level. With over $80k in upgrades these include Jack & Jill bedrooms adjoined by a bathroom, upgraded cherry cabinets in the kitchen, a full complement of appliances, reverse osmosis, laundry center cherry cabinets, laundry sink, ceiling fans, soft water system and more! Outside enjoy the large pool with water feature and oversized covered patio. All appliances stay including washer and dryer. Enjoy living in a resort at Anthem at Merrill Ranch and all the amenities.
Home Details
Home Type
- Single Family
Est. Annual Taxes
- $2,972
Year Built
- Built in 2008
Lot Details
- 8,276 Sq Ft Lot
- Desert faces the front and back of the property
- Block Wall Fence
- Grass Covered Lot
Parking
- 3 Car Garage
- Garage Door Opener
Home Design
- Spanish Architecture
- Wood Frame Construction
- Tile Roof
- Stucco
Interior Spaces
- 4,110 Sq Ft Home
- 2-Story Property
- Ceiling height of 9 feet or more
- Ceiling Fan
Kitchen
- Eat-In Kitchen
- Built-In Microwave
- Dishwasher
- Kitchen Island
Flooring
- Carpet
- Tile
Bedrooms and Bathrooms
- 6 Bedrooms
- Walk-In Closet
- Primary Bathroom is a Full Bathroom
- 4 Bathrooms
- Dual Vanity Sinks in Primary Bathroom
- Bathtub With Separate Shower Stall
Laundry
- Laundry in unit
- Dryer
- Washer
Outdoor Features
- Private Pool
- Covered Patio or Porch
Schools
- Anthem Elementary School - Florence
- Florence High Middle School
- Florence High School
Utilities
- Refrigerated Cooling System
- Heating System Uses Natural Gas
- Water Softener
- High Speed Internet
- Cable TV Available
Listing and Financial Details
- Tax Lot 101
- Assessor Parcel Number 211-10-814
Community Details
Overview
- Property has a Home Owners Association
- Amr Comm Council Association, Phone Number (602) 906-4940
- Built by Pulte
- Anthem At Merrill Ranch Subdivision, Quartz Floorplan
Amenities
- Clubhouse
- Recreation Room
Recreation
- Golf Course Community
- Tennis Courts
- Community Playground
- Fitness Center
- Heated Community Pool
- Bike Trail
Ownership History
Purchase Details
Purchase Details
Home Financials for this Owner
Home Financials are based on the most recent Mortgage that was taken out on this home.Purchase Details
Home Financials for this Owner
Home Financials are based on the most recent Mortgage that was taken out on this home.Purchase Details
Purchase Details
Purchase Details
Home Financials for this Owner
Home Financials are based on the most recent Mortgage that was taken out on this home.Purchase Details
Home Financials for this Owner
Home Financials are based on the most recent Mortgage that was taken out on this home.Purchase Details
Similar Homes in Florence, AZ
Home Values in the Area
Average Home Value in this Area
Purchase History
| Date | Type | Sale Price | Title Company |
|---|---|---|---|
| Executors Deed | -- | None Listed On Document | |
| Interfamily Deed Transfer | -- | Security Title Agency Inc | |
| Warranty Deed | $274,000 | Security Title Agency Inc | |
| Cash Sale Deed | $174,000 | Security Title Agency | |
| Quit Claim Deed | -- | Pacific Coast Title | |
| Trustee Deed | -- | Pacific Coast Title | |
| Interfamily Deed Transfer | -- | Security Title Agency | |
| Warranty Deed | $228,000 | Security Title Agency | |
| Corporate Deed | $234,990 | Sun Title Agency Co | |
| Interfamily Deed Transfer | -- | Sun Title Agency Co |
Mortgage History
| Date | Status | Loan Amount | Loan Type |
|---|---|---|---|
| Previous Owner | $253,500 | New Conventional | |
| Previous Owner | $223,870 | FHA | |
| Previous Owner | $175,010 | FHA | |
| Previous Owner | $164,500 | Purchase Money Mortgage |
Property History
| Date | Event | Price | Change | Sq Ft Price |
|---|---|---|---|---|
| 05/11/2016 05/11/16 | Sold | $274,000 | -2.1% | $67 / Sq Ft |
| 04/06/2016 04/06/16 | Pending | -- | -- | -- |
| 03/15/2016 03/15/16 | For Sale | $279,900 | +60.9% | $68 / Sq Ft |
| 01/19/2016 01/19/16 | Sold | $174,000 | -5.7% | $42 / Sq Ft |
| 12/21/2015 12/21/15 | Pending | -- | -- | -- |
| 12/01/2015 12/01/15 | For Sale | $184,470 | -19.1% | $45 / Sq Ft |
| 08/30/2013 08/30/13 | Sold | $228,000 | -3.0% | $55 / Sq Ft |
| 07/18/2013 07/18/13 | Pending | -- | -- | -- |
| 07/17/2013 07/17/13 | For Sale | $234,999 | 0.0% | $57 / Sq Ft |
| 06/24/2013 06/24/13 | Pending | -- | -- | -- |
| 06/04/2013 06/04/13 | For Sale | $234,999 | 0.0% | $57 / Sq Ft |
| 05/07/2013 05/07/13 | Pending | -- | -- | -- |
| 04/25/2013 04/25/13 | Price Changed | $234,999 | -2.0% | $57 / Sq Ft |
| 02/27/2013 02/27/13 | Price Changed | $239,900 | -2.0% | $58 / Sq Ft |
| 10/26/2012 10/26/12 | Price Changed | $244,900 | -2.0% | $60 / Sq Ft |
| 07/26/2012 07/26/12 | For Sale | $249,900 | -- | $61 / Sq Ft |
Tax History Compared to Growth
Tax History
| Year | Tax Paid | Tax Assessment Tax Assessment Total Assessment is a certain percentage of the fair market value that is determined by local assessors to be the total taxable value of land and additions on the property. | Land | Improvement |
|---|---|---|---|---|
| 2025 | $3,998 | $49,946 | -- | -- |
| 2024 | $3,670 | $64,906 | -- | -- |
| 2023 | $3,609 | $43,600 | $0 | $0 |
| 2022 | $3,670 | $33,496 | $1,655 | $31,841 |
| 2021 | $3,906 | $29,787 | $0 | $0 |
| 2020 | $3,790 | $28,626 | $0 | $0 |
| 2019 | $3,453 | $27,183 | $0 | $0 |
| 2018 | $3,902 | $23,615 | $0 | $0 |
| 2017 | $3,760 | $23,661 | $0 | $0 |
| 2016 | $3,662 | $23,554 | $1,400 | $22,154 |
| 2014 | $3,032 | $19,323 | $1,200 | $18,123 |
Agents Affiliated with this Home
-
Joyce Thomas

Seller's Agent in 2016
Joyce Thomas
eXp Realty
(937) 623-9468
3 in this area
4 Total Sales
-
J
Seller's Agent in 2016
Jason Buche
Jason Buche Properties, LLC
-
Darrell Lund

Buyer's Agent in 2016
Darrell Lund
Keller Williams Realty East Valley
(602) 803-5863
42 Total Sales
Map
Source: Arizona Regional Multiple Listing Service (ARMLS)
MLS Number: 4794717
APN: 211-10-814
- 6084 W Yorktown Way
- 6030 W Montebello Way
- 3405 N San Marin Dr
- 3453 N San Marin Dr
- 3393 N San Marin Dr
- 5736 W Heritage Ct
- 5667 W Heritage Ct
- 5908 W Autumn Vista Way
- 6230 W Montebello Way
- 5668 W Admiral Way
- 5593 W Trenton Way
- 3211 N Spyglass Ct
- 6302 W Montebello Way
- 5484 W Heritage Way
- 5490 W Trenton Way
- 5437 W Heritage Way
- 3791 N Presidio Dr
- 5771 Cinder Brook Way
- 6331 W Desert Blossom Way
- 5484 W Patriot Way
