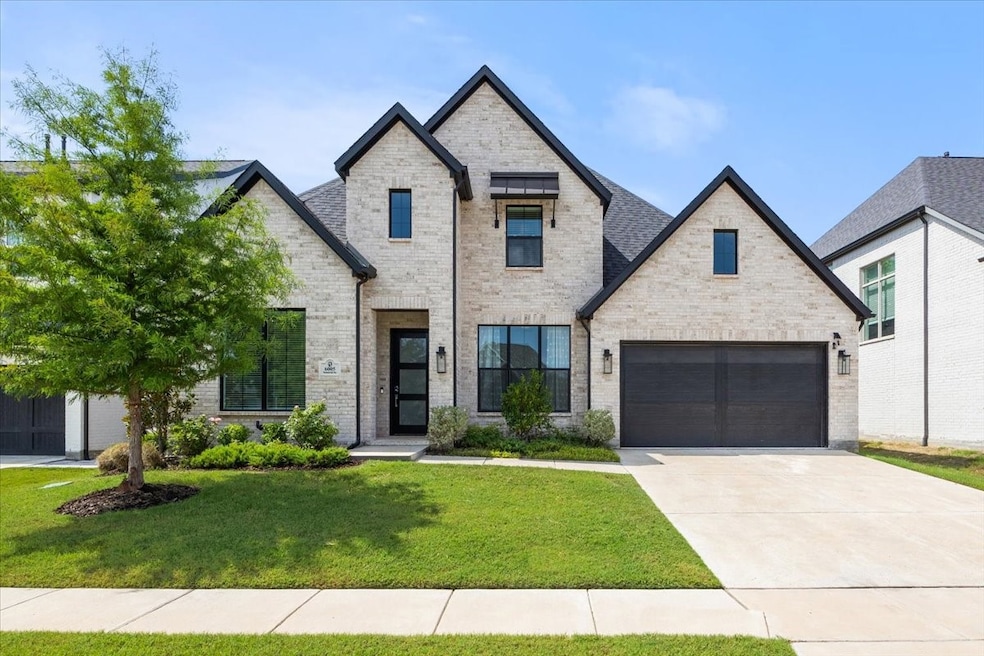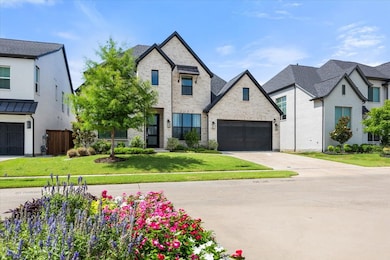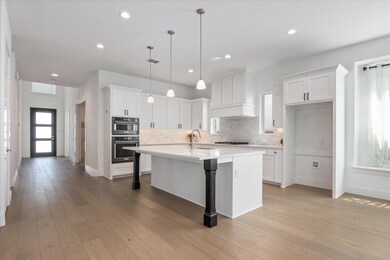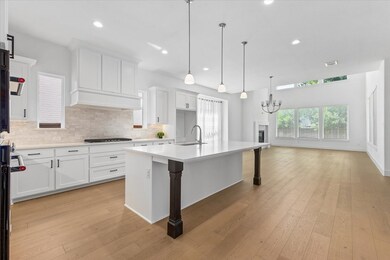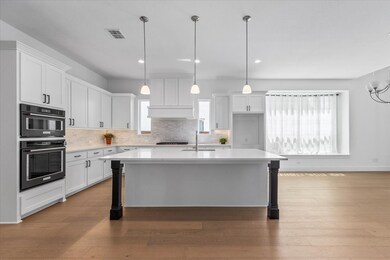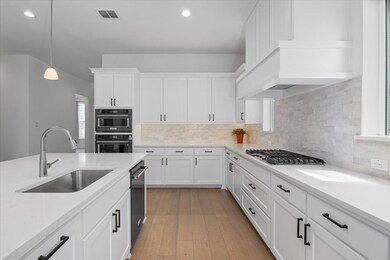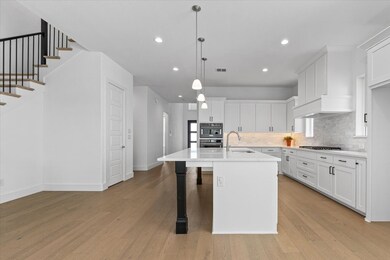
6005 Westworth Falls Way Westworth Village, TX 76114
Estimated payment $8,177/month
Highlights
- Gated Community
- Open Floorplan
- Traditional Architecture
- Burton Hill Elementary School Rated A-
- Vaulted Ceiling
- Wood Flooring
About This Home
Experience luxury living in this exceptional home, located in the exclusive gated enclave of Westworth Falls. Built in 2022 by Shaddock Homes and offering a rare five bedroom layout, this thoughtfully designed residence includes four full baths, a private office, media room, and a spacious upstairs game room—perfect for growing families, multigenerational living, or those who love to entertain. Step into soaring ceilings, abundant natural light, and beautiful finishes throughout. The open-concept living space is anchored by a chef’s kitchen featuring quartz countertops, upgraded built-in appliances, custom cabinetry, and a large island that flows seamlessly into the dining and living area. A gas-log fireplace and beautiful wood floors add warmth and sophistication, while floor-to-ceiling windows frame serene backyard views. The primary suite is a true retreat with high ceilings, spa-like bath with soaking tub, oversized shower, dual vanities, and a spacious walk-in closet. A second downstairs bedroom with full bath provides excellent guest or in-law accommodations, situated across from the office and dedicated media room. Upstairs, you'll find three additional bedrooms, two full baths, and a large game room with flexible functionality. Outdoors, unwind on the covered patio or explore the community’s lush green spaces. Enjoy direct private access to 70+ miles of the Trinity River Trail, a 7-acre park with scenic waterfalls, the neighborhood park and proximity to Fort Worth’s finest offerings—including downtown, The Stockyards, Shady Oaks Country Club, River District. With an abundance of space, elevated finishes, and an unbeatable location, this home offers both luxury and lifestyle in a treasured neighborhood and hidden gem of Fort Worth.
Listing Agent
Williams Trew Real Estate Brokerage Phone: 321-624-9502 License #0616617 Listed on: 07/17/2025

Co-Listing Agent
Williams Trew Real Estate Brokerage Phone: 321-624-9502 License #0439060
Open House Schedule
-
Sunday, September 07, 20251:00 to 3:00 pm9/7/2025 1:00:00 PM +00:009/7/2025 3:00:00 PM +00:00Add to Calendar
Home Details
Home Type
- Single Family
Est. Annual Taxes
- $19,173
Year Built
- Built in 2022
Lot Details
- 7,187 Sq Ft Lot
- Gated Home
- Wood Fence
- Landscaped
- Sprinkler System
- Few Trees
- Private Yard
- Back Yard
HOA Fees
- $92 Monthly HOA Fees
Parking
- 3 Car Attached Garage
- Tandem Parking
- Garage Door Opener
- Golf Cart Garage
Home Design
- Traditional Architecture
- Brick Exterior Construction
- Slab Foundation
- Composition Roof
Interior Spaces
- 3,857 Sq Ft Home
- 2-Story Property
- Open Floorplan
- Wired For Data
- Vaulted Ceiling
- Ceiling Fan
- Heatilator
- Fireplace With Gas Starter
- Window Treatments
- Bay Window
- Living Room with Fireplace
- Washer and Electric Dryer Hookup
Kitchen
- Eat-In Kitchen
- Gas Oven
- Gas Cooktop
- Microwave
- Dishwasher
- Kitchen Island
- Disposal
Flooring
- Wood
- Carpet
- Tile
Bedrooms and Bathrooms
- 5 Bedrooms
- Walk-In Closet
- 4 Full Bathrooms
- Double Vanity
Home Security
- Carbon Monoxide Detectors
- Fire and Smoke Detector
Outdoor Features
- Covered Patio or Porch
- Exterior Lighting
- Rain Gutters
Schools
- Burtonhill Elementary School
- Arlngtnhts High School
Utilities
- Forced Air Zoned Heating and Cooling System
- Underground Utilities
- Electric Water Heater
- High Speed Internet
Listing and Financial Details
- Legal Lot and Block 17 / F
- Assessor Parcel Number 42150459
Community Details
Overview
- Association fees include all facilities, management, ground maintenance
- First Service Association
- Westworth Falls Subdivision
Recreation
- Community Playground
- Park
Security
- Gated Community
Map
Home Values in the Area
Average Home Value in this Area
Tax History
| Year | Tax Paid | Tax Assessment Tax Assessment Total Assessment is a certain percentage of the fair market value that is determined by local assessors to be the total taxable value of land and additions on the property. | Land | Improvement |
|---|---|---|---|---|
| 2024 | $16,517 | $936,940 | $200,000 | $736,940 |
| 2023 | $19,089 | $924,304 | $200,000 | $724,304 |
| 2022 | $2,315 | $98,000 | $98,000 | $0 |
| 2021 | $2,508 | $101,500 | $101,500 | $0 |
| 2020 | $3,324 | $140,000 | $140,000 | $0 |
| 2019 | $3,627 | $148,000 | $148,000 | $0 |
Property History
| Date | Event | Price | Change | Sq Ft Price |
|---|---|---|---|---|
| 07/17/2025 07/17/25 | For Sale | $1,199,900 | +503.0% | $311 / Sq Ft |
| 02/16/2021 02/16/21 | Sold | -- | -- | -- |
| 12/28/2020 12/28/20 | Pending | -- | -- | -- |
| 12/28/2020 12/28/20 | For Sale | $199,000 | -- | -- |
Purchase History
| Date | Type | Sale Price | Title Company |
|---|---|---|---|
| Special Warranty Deed | -- | Capital Title | |
| Deed | -- | None Listed On Document |
Mortgage History
| Date | Status | Loan Amount | Loan Type |
|---|---|---|---|
| Open | $739,443 | Balloon |
Similar Homes in Westworth Village, TX
Source: North Texas Real Estate Information Systems (NTREIS)
MLS Number: 21002586
APN: 42150459
- 5904 Westworth Falls Way
- 108 Kay Ln
- The Byers Plan at Magnolia West
- 5750 Westworth Blvd
- 5805 Trigg Dr
- 105 Smallwood Dr
- 5849 Lyle St
- 6109 Saint Johns Ln
- 305 Magnolia Ln
- 5845 Pollard Dr
- 321 Magnolia Ln
- 5720 Randolph Ct
- 5861 Coleman St
- 6005 Saint Johns Ln
- 5817 Coleman St
- 5880 Tracyne Dr
- 5632 Taylor Rd
- 5716 Tracyne Dr
- 5749 Aton Ave
- 716 River Hill Ln
- 101 N Roaring Springs Rd
- 5832 Tracyne Dr
- 6041 Walnut Dr
- 5750 Sam Calloway Rd
- 6124 Sundown Dr
- 652 River Garden Dr
- 5892 Tracyne Dr
- 732 River Garden Dr
- 813 Stamps Ave
- 6165 River Pointe Dr
- 5821 Black Oak Ln
- 5332 Trinity River Trail
- 912 Boston Ln
- 6161 Brocks Ln Unit B
- 1231 Roaring Springs Rd Unit 1
- 5200 White Settlement Rd Unit 1306.1405763
- 5200 White Settlement Rd Unit 1327.1407912
- 5200 White Settlement Rd Unit 1261.1407914
- 5200 White Settlement Rd Unit 1367.1407913
- 5200 White Settlement Rd Unit 1402.1405767
