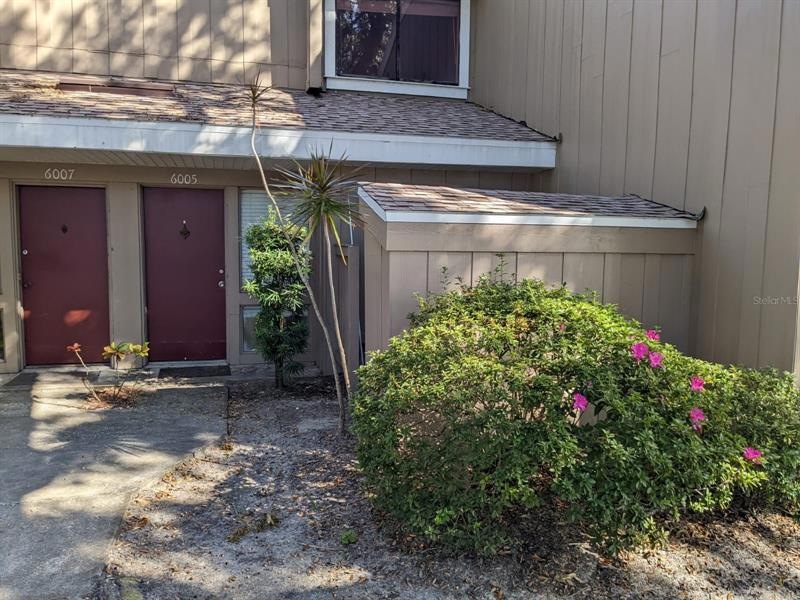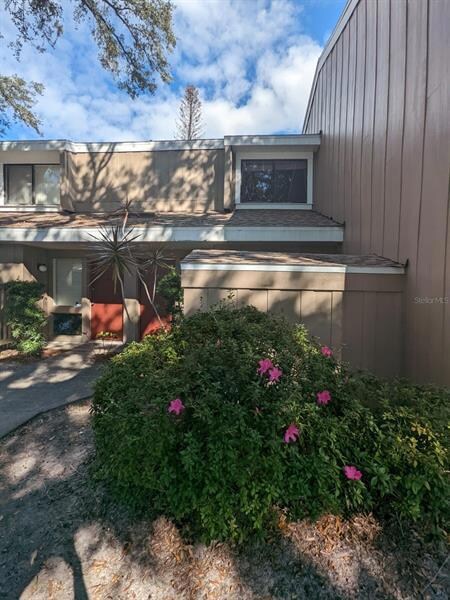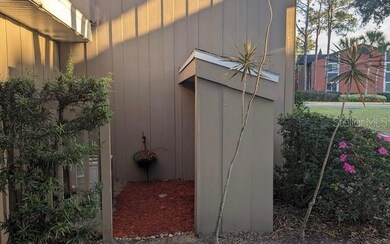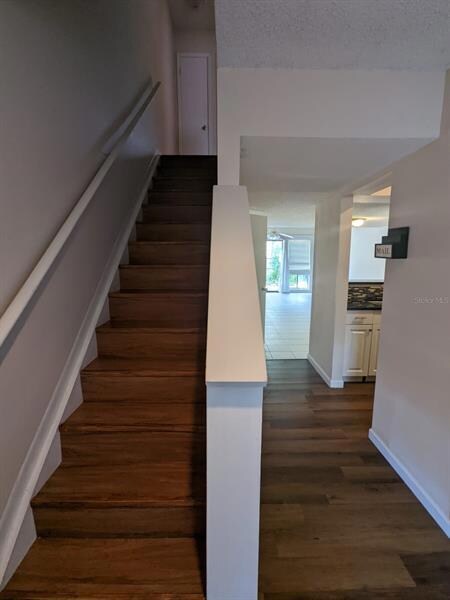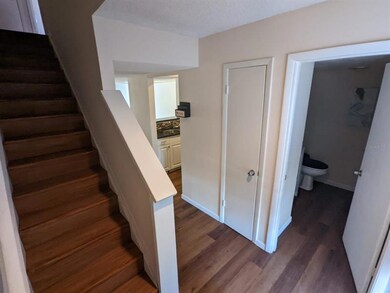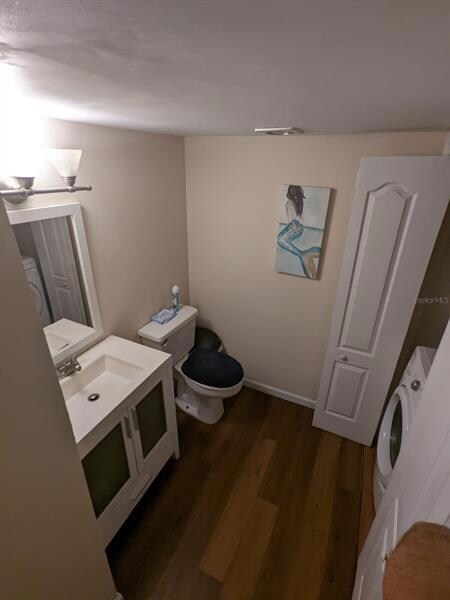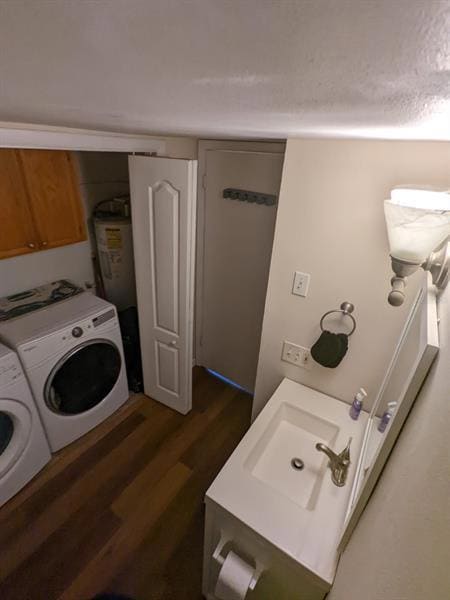
6005 Windhover Dr Unit D03 Orlando, FL 32819
Universal NeighborhoodHighlights
- Oak Trees
- In Ground Pool
- Open Floorplan
- Dr. Phillips High School Rated A-
- Pond View
- Clubhouse
About This Home
As of March 2023Location Location Location! Charming 2 bedroom, 1.5 bathroom, located off Kirkman Rd, walking distance to Universal Studios, minutes from Valencia College, Sand Lakes Restaurant Row, Millenia mall, the Premium Outlets and not far from Sea World and Disney as well. You walk into this spacious 2 story unit(benefit no-one lives above or under you) and are blown away by the wood style floors and ample floorplan. Updated 1/2 Bath downstairs and in unit washer dryer included. Kitchen boasts granite counters with stylish backsplash ready for cooking and entertaining. Stainless steel flat top stove and microwave hood combo. Tile floors greet you in the living room and lead to the expansive private patio area. Unit is steps away from the pool and perfect for family fun. Upstairs you will find two bedrooms with views and a full bathroom with shower/tub. Very accessible to I-4. This Dr Phillips Community includes a clubhouse with a pool and tennis courts. Condo fee includes water/sewer, all exterior maintenance, roof and maintenance of common areas. The community has a new roof by the HOA in 2020
Last Agent to Sell the Property
PREMIER BROKERS INTERNATIONAL License #3546806 Listed on: 12/09/2022
Property Details
Home Type
- Condominium
Est. Annual Taxes
- $1,909
Year Built
- Built in 1974
Lot Details
- Southwest Facing Home
- Mature Landscaping
- Oak Trees
HOA Fees
- $375 Monthly HOA Fees
Parking
- Assigned Parking
Property Views
- Pond
- Pool
Home Design
- Slab Foundation
- Shingle Roof
- Stucco
Interior Spaces
- 999 Sq Ft Home
- 2-Story Property
- Open Floorplan
- Ceiling Fan
- Blinds
- Combination Dining and Living Room
- Attic
Kitchen
- Convection Oven
- Cooktop
- Microwave
- Dishwasher
- Stone Countertops
Flooring
- Laminate
- Ceramic Tile
- Vinyl
Bedrooms and Bathrooms
- 2 Bedrooms
Laundry
- Laundry closet
- Dryer
- Washer
Home Security
Pool
- In Ground Pool
- Gunite Pool
- Outside Bathroom Access
Outdoor Features
- Patio
Location
- Property is near public transit
- City Lot
Schools
- Palm Lake Elementary School
- Chain Of Lakes Middle School
- Dr. Phillips High School
Utilities
- Central Heating and Cooling System
- Cable TV Available
Listing and Financial Details
- Down Payment Assistance Available
- Visit Down Payment Resource Website
- Legal Lot and Block 3 / 8
- Assessor Parcel Number 13-23-28-9358-08-003
Community Details
Overview
- Association fees include community pool, maintenance structure, ground maintenance, pest control, pool maintenance, recreational facilities, sewer, water
- Adrien Escalera Association
- Windhover Condo Subdivision
- The community has rules related to deed restrictions
Amenities
- Clubhouse
- Community Mailbox
Recreation
- Community Pool
- Tennis Courts
Pet Policy
- Pets up to 60 lbs
- 2 Pets Allowed
Security
- Fire and Smoke Detector
Similar Homes in Orlando, FL
Home Values in the Area
Average Home Value in this Area
Property History
| Date | Event | Price | Change | Sq Ft Price |
|---|---|---|---|---|
| 03/28/2023 03/28/23 | Sold | $194,000 | -1.5% | $194 / Sq Ft |
| 02/13/2023 02/13/23 | Pending | -- | -- | -- |
| 02/08/2023 02/08/23 | Price Changed | $197,000 | -3.9% | $197 / Sq Ft |
| 02/04/2023 02/04/23 | For Sale | $205,000 | +5.7% | $205 / Sq Ft |
| 01/31/2023 01/31/23 | Off Market | $194,000 | -- | -- |
| 01/21/2023 01/21/23 | Price Changed | $205,000 | -5.5% | $205 / Sq Ft |
| 01/18/2023 01/18/23 | Price Changed | $216,900 | -1.0% | $217 / Sq Ft |
| 01/12/2023 01/12/23 | Price Changed | $219,000 | -4.7% | $219 / Sq Ft |
| 12/09/2022 12/09/22 | For Sale | $229,900 | +77.0% | $230 / Sq Ft |
| 07/09/2018 07/09/18 | Sold | $129,900 | 0.0% | $130 / Sq Ft |
| 05/25/2018 05/25/18 | Pending | -- | -- | -- |
| 05/18/2018 05/18/18 | For Sale | $129,900 | 0.0% | $130 / Sq Ft |
| 04/24/2018 04/24/18 | Pending | -- | -- | -- |
| 04/10/2018 04/10/18 | Price Changed | $129,900 | -3.7% | $130 / Sq Ft |
| 04/04/2018 04/04/18 | Price Changed | $134,900 | -2.9% | $135 / Sq Ft |
| 03/23/2018 03/23/18 | For Sale | $138,900 | -- | $139 / Sq Ft |
Tax History Compared to Growth
Agents Affiliated with this Home
-
Ninoska Jimenez
N
Seller's Agent in 2023
Ninoska Jimenez
PREMIER BROKERS INTERNATIONAL
(407) 688-4355
1 in this area
2 Total Sales
-
Mica Baptista
M
Buyer's Agent in 2023
Mica Baptista
NATIONAL REAL ESTATE LLC
(407) 451-1798
1 in this area
22 Total Sales
-
G
Seller's Agent in 2018
Gary Campagna
-
Omaira Lacayo
O
Buyer's Agent in 2018
Omaira Lacayo
ELITE SALES GROUP
(352) 363-6982
21 Total Sales
Map
Source: Stellar MLS
MLS Number: O6076953
- 5961 Windhover Dr Unit F05
- 6040 Peregrine Ave Unit A01
- 6073 Windhover Dr Unit C04
- 6114 Peregrine Ave Unit D03
- 6110 Peregrine Ave Unit E05
- 6006 Peregrine Ave Unit 10
- 5964 Peregrine Ave Unit C02
- 5926 Peregrine Ave Unit 13
- 5842 Peregrine Ave Unit C01
- 5789 Windhover Dr Unit E03
- 5896 Peregrine Ave Unit C01
- 5127 Eaglesmere Dr Unit A02
- 5089 Eaglesmere Dr Unit D09
- 5077 Ernst Ct Unit 3
- 6489 Winder Oaks Blvd
- 5467 Vineland Rd Unit 6308
- 5471 Vineland Rd Unit 7109
- 5471 Vineland Rd Unit 7108
- 6700 Winder Lynne Ln
- 5479 Vineland Rd Unit 9104
