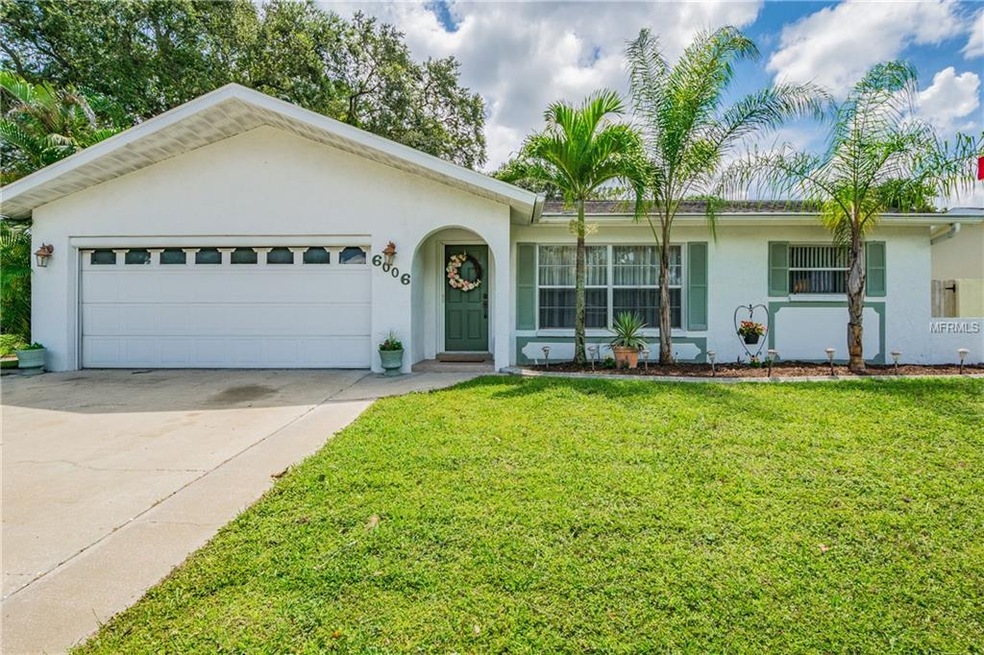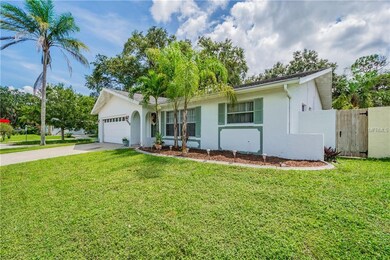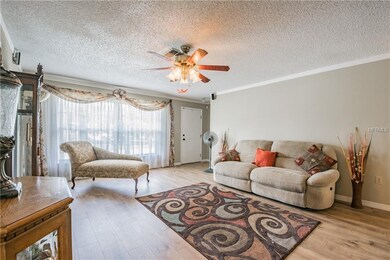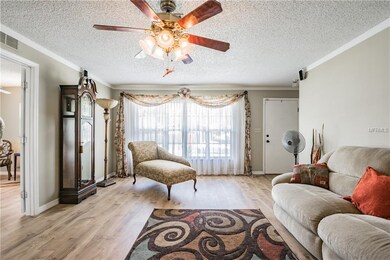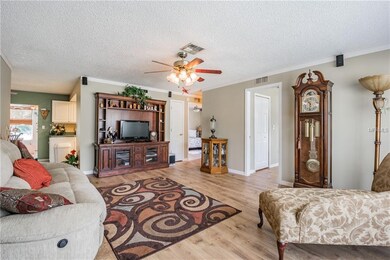
6006 114th Terrace N Pinellas Park, FL 33782
Highlights
- In Ground Pool
- Bonus Room
- No HOA
- Engineered Wood Flooring
- Corner Lot
- Mature Landscaping
About This Home
As of July 2025Situated in a quiet, family-friendly community on a corner lot, this split floor plan 3-bedroom, 2 bath home is complete with 2 car garage has recently had 2 bedrooms, guest bath and living room beautifully remodeled and awaits its new family!
This home offers a spacious living room, bonus room and screened back porch that leads to your back-yard oasis. Making entertaining a breeze. Take the party outside and enjoy your fabulous outdoor space. Solar heated swimming pool, pool deck and large fenced yard surrounded by lush landscape and trees. Your shed offers a convenient place to store pool toys and lawn equipment. Perfect for barbeques and pool parties! PLUS: New 2017 A/C - Carrier Unti. Excellent location, just minutes from Bryan Dairy Road and U.S. Highway 19. Call today for your private viewing!
Last Agent to Sell the Property
FUTURE HOME REALTY INC License #3368852 Listed on: 09/11/2018

Home Details
Home Type
- Single Family
Est. Annual Taxes
- $1,342
Year Built
- Built in 1981
Lot Details
- 8,028 Sq Ft Lot
- North Facing Home
- Mature Landscaping
- Corner Lot
- Irrigation
- Property is zoned R-2
Parking
- 2 Car Attached Garage
- Garage Door Opener
- Driveway
- Open Parking
Home Design
- Slab Foundation
- Shingle Roof
- Stucco
Interior Spaces
- 1,310 Sq Ft Home
- 1-Story Property
- Ceiling Fan
- Bonus Room
- Fire and Smoke Detector
- Laundry in Garage
Kitchen
- Range
- Microwave
- Dishwasher
Flooring
- Engineered Wood
- Concrete
- Ceramic Tile
Bedrooms and Bathrooms
- 3 Bedrooms
- 2 Full Bathrooms
Pool
- In Ground Pool
- Heated Spa
- Gunite Pool
Outdoor Features
- Covered patio or porch
- Rain Gutters
Utilities
- Central Heating and Cooling System
- Thermostat
- Cable TV Available
Community Details
- No Home Owners Association
- Forest Square Subdivision
Listing and Financial Details
- Down Payment Assistance Available
- Homestead Exemption
- Visit Down Payment Resource Website
- Legal Lot and Block 41 / 02
- Assessor Parcel Number 17-30-16-29056-000-0410
Ownership History
Purchase Details
Home Financials for this Owner
Home Financials are based on the most recent Mortgage that was taken out on this home.Purchase Details
Home Financials for this Owner
Home Financials are based on the most recent Mortgage that was taken out on this home.Purchase Details
Home Financials for this Owner
Home Financials are based on the most recent Mortgage that was taken out on this home.Purchase Details
Home Financials for this Owner
Home Financials are based on the most recent Mortgage that was taken out on this home.Similar Homes in the area
Home Values in the Area
Average Home Value in this Area
Purchase History
| Date | Type | Sale Price | Title Company |
|---|---|---|---|
| Warranty Deed | $430,000 | International Title Partners | |
| Quit Claim Deed | $46,000 | La Maison Title Llc | |
| Warranty Deed | $238,000 | First American Title Insuran | |
| Warranty Deed | $136,900 | -- |
Mortgage History
| Date | Status | Loan Amount | Loan Type |
|---|---|---|---|
| Open | $422,211 | FHA | |
| Previous Owner | $92,000 | New Conventional | |
| Previous Owner | $190,400 | New Conventional | |
| Previous Owner | $27,500 | Credit Line Revolving | |
| Previous Owner | $150,000 | Unknown | |
| Previous Owner | $19,300 | New Conventional | |
| Previous Owner | $109,520 | New Conventional |
Property History
| Date | Event | Price | Change | Sq Ft Price |
|---|---|---|---|---|
| 07/07/2025 07/07/25 | Sold | $430,000 | +1.2% | $328 / Sq Ft |
| 06/01/2025 06/01/25 | Pending | -- | -- | -- |
| 05/28/2025 05/28/25 | For Sale | $425,000 | +78.6% | $324 / Sq Ft |
| 11/21/2018 11/21/18 | Sold | $238,000 | +0.7% | $182 / Sq Ft |
| 10/26/2018 10/26/18 | Pending | -- | -- | -- |
| 10/22/2018 10/22/18 | For Sale | $236,400 | -0.7% | $180 / Sq Ft |
| 09/28/2018 09/28/18 | Off Market | $238,000 | -- | -- |
| 09/16/2018 09/16/18 | Pending | -- | -- | -- |
| 09/11/2018 09/11/18 | For Sale | $236,400 | -- | $180 / Sq Ft |
Tax History Compared to Growth
Tax History
| Year | Tax Paid | Tax Assessment Tax Assessment Total Assessment is a certain percentage of the fair market value that is determined by local assessors to be the total taxable value of land and additions on the property. | Land | Improvement |
|---|---|---|---|---|
| 2024 | $5,467 | $323,164 | $131,744 | $191,420 |
| 2023 | $5,467 | $324,511 | $154,647 | $169,864 |
| 2022 | $5,199 | $286,293 | $144,336 | $141,957 |
| 2021 | $4,720 | $234,224 | $0 | $0 |
| 2020 | $4,518 | $224,523 | $0 | $0 |
| 2019 | $4,305 | $212,163 | $82,613 | $129,550 |
| 2018 | $1,364 | $108,993 | $0 | $0 |
| 2017 | $1,342 | $106,751 | $0 | $0 |
| 2016 | $1,321 | $104,555 | $0 | $0 |
| 2015 | $1,346 | $103,828 | $0 | $0 |
| 2014 | $1,335 | $103,004 | $0 | $0 |
Agents Affiliated with this Home
-
Summer Baker

Seller's Agent in 2025
Summer Baker
RE/MAX CHAMPIONS
(727) 742-4479
2 in this area
206 Total Sales
-
Julie Larsen

Buyer's Agent in 2025
Julie Larsen
CORCORAN DWELLINGS
(727) 773-5592
1 in this area
92 Total Sales
-
Renee Mott

Seller's Agent in 2018
Renee Mott
FUTURE HOME REALTY INC
(727) 254-9079
1 in this area
35 Total Sales
-
Teresa Kelley-Brownell

Buyer's Agent in 2018
Teresa Kelley-Brownell
COASTAL PROPERTIES GROUP
(727) 692-5931
1 in this area
22 Total Sales
Map
Source: Stellar MLS
MLS Number: U8017246
APN: 17-30-16-29056-000-0410
- 11492 60th Ln
- 6073 115th Ave N
- 5736 116th Ave N
- 6175 109th Ave N
- 6370 Elmhurst Dr
- 6014 108th Ave N
- 6099 107th Ave N
- 6411 Elmhurst Ct
- 6051 106 Ave
- 6190 107th Ave N
- 12400 Us Highway 19 N Unit 604
- 6190 106th Ave N
- 6445 109th Ave
- 6471 109th Terrace N
- 66119 Essex Rd
- 10800 Us Highway 19 N Unit 127
- 10800 Us Highway 19 N Unit 112
- 10316 61st Ct N
- 11911 66th St Unit Lot 613
- 6372 126th Ave Unit 84
