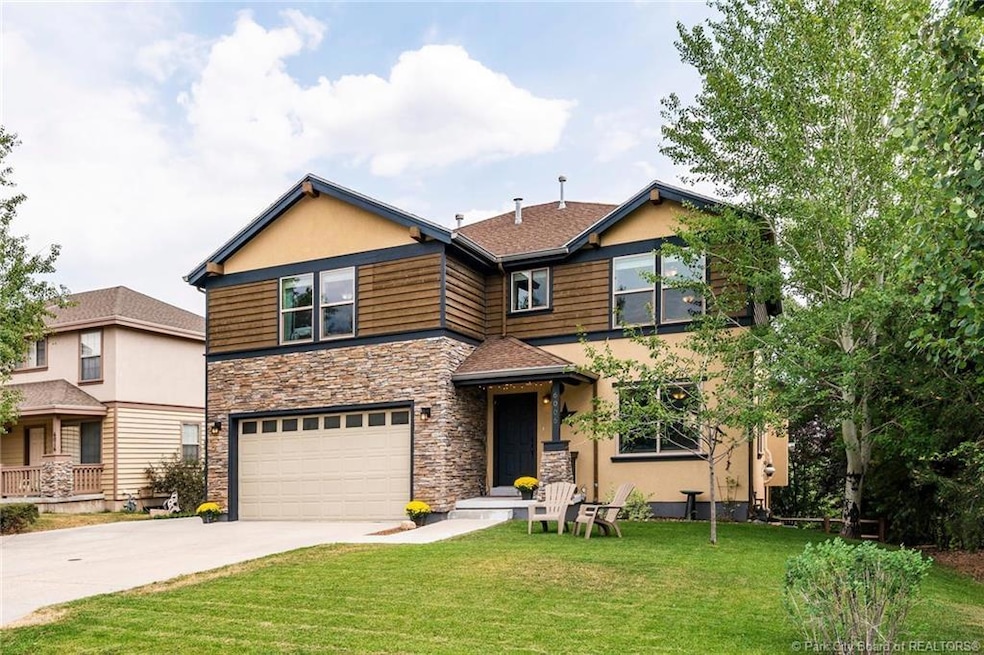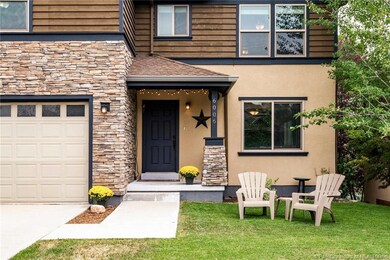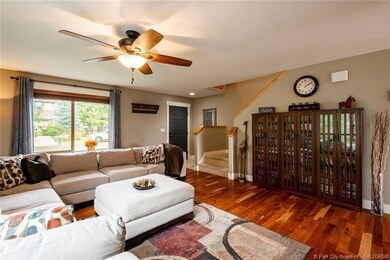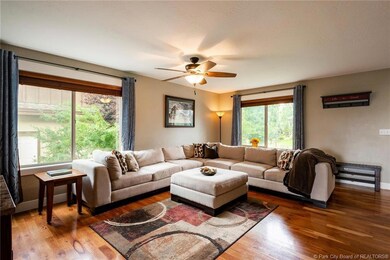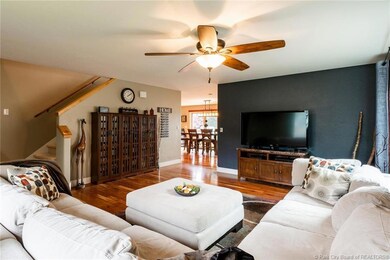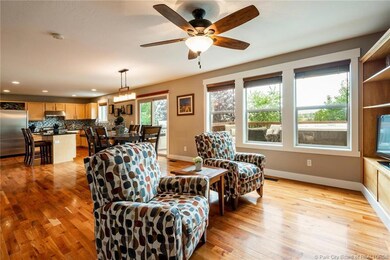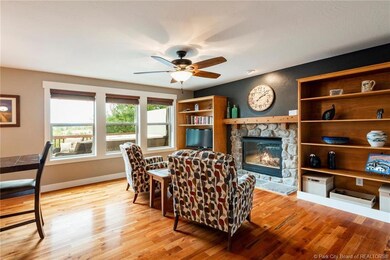
6006 Fairview Dr Park City, UT 84098
Estimated Value: $1,598,231 - $1,775,000
Highlights
- Views of Ski Resort
- Deck
- Mountain Contemporary Architecture
- Trailside School Rated 10
- Marble Flooring
- Community Spa
About This Home
As of November 2018Introducing a well cared for home in the very popular Sagebrook neighborhood! This home welcomes you in with an inviting floor plan and family convenience in mind. The main level features an open kitchen with commercial appliances, hardwood floors, gas fireplace, and two gathering areas. A spacious master suite is found upstairs with two additional bedrooms and an open loft area.The lower level walk-out area has a large separate living area, two additional bedrooms and full bath. Impeccably maintained and improved upon in the perfect fashion, you feel like you are home as soon as you enter. Newer stucco exterior and improved stacked stone give this home inviting curb appeal. All 4 bathrooms have been updated, custom paint, updated base and case, new windows and a new exterior patio all boast a maintenance free move-in ready home. The fully fenced backyard is buffered by open space and boasts unexpected privacy, mature landscaping, and a HUGE Hot Tub on the deck!
Last Agent to Sell the Property
Summit Sotheby's International Realty License #6217444-SA00 Listed on: 08/20/2018

Home Details
Home Type
- Single Family
Est. Annual Taxes
- $2,967
Year Built
- Built in 2001 | Remodeled in 2013
Lot Details
- 8,276 Sq Ft Lot
- Partially Fenced Property
- Landscaped
- Natural State Vegetation
- Level Lot
HOA Fees
- $22 Monthly HOA Fees
Parking
- 2 Car Garage
- Garage Door Opener
Property Views
- Ski Resort
- Mountain
- Meadow
Home Design
- Mountain Contemporary Architecture
- Wood Frame Construction
- Shingle Roof
- Asphalt Roof
- Wood Siding
- Aluminum Siding
- Stone Siding
- Concrete Perimeter Foundation
- Stucco
- Stone
Interior Spaces
- 3,930 Sq Ft Home
- Ceiling Fan
- Gas Fireplace
- Family Room
- Formal Dining Room
- Home Office
- Fire and Smoke Detector
Kitchen
- Eat-In Kitchen
- Oven
- Gas Range
- Microwave
- Dishwasher
- Disposal
Flooring
- Wood
- Brick
- Stone
- Marble
- Tile
Bedrooms and Bathrooms
- 5 Bedrooms
Laundry
- Laundry Room
- Washer
Eco-Friendly Details
- Sprinkler System
Outdoor Features
- Deck
- Patio
- Outdoor Storage
Utilities
- Forced Air Zoned Heating and Cooling System
- Heating System Uses Natural Gas
- Natural Gas Connected
- Private Water Source
- Gas Water Heater
- Water Softener is Owned
- High Speed Internet
- Phone Available
- Cable TV Available
Listing and Financial Details
- Assessor Parcel Number SSS-2-323
Community Details
Overview
- Association fees include internet, cable TV, com area taxes, insurance, maintenance exterior, ground maintenance
- Association Phone (435) 503-5210
- Sagebrook Subdivision
Amenities
- Common Area
Recreation
- Community Spa
- Trails
Ownership History
Purchase Details
Purchase Details
Home Financials for this Owner
Home Financials are based on the most recent Mortgage that was taken out on this home.Purchase Details
Home Financials for this Owner
Home Financials are based on the most recent Mortgage that was taken out on this home.Purchase Details
Home Financials for this Owner
Home Financials are based on the most recent Mortgage that was taken out on this home.Similar Homes in Park City, UT
Home Values in the Area
Average Home Value in this Area
Purchase History
| Date | Buyer | Sale Price | Title Company |
|---|---|---|---|
| Thomas Sams Living Trust | -- | None Listed On Document | |
| Sams Anthony L | -- | First American Title | |
| Moeller Matthew K | -- | Coalition Title Agency Inc | |
| Sheridan Joseph J | -- | Coalition Title Agency Inc |
Mortgage History
| Date | Status | Borrower | Loan Amount |
|---|---|---|---|
| Previous Owner | Sams Anthony L | $719,200 | |
| Previous Owner | Moeller Matthew K | $60,000 | |
| Previous Owner | Moeller Matthew K | $609,000 | |
| Previous Owner | Moeller Matthew K | $612,812 | |
| Previous Owner | Sheridan Joseph J | $375,000 | |
| Previous Owner | Cunningham Dennis H | $316,000 | |
| Previous Owner | Cunningham Dennis H | $59,250 |
Property History
| Date | Event | Price | Change | Sq Ft Price |
|---|---|---|---|---|
| 11/29/2018 11/29/18 | Sold | -- | -- | -- |
| 10/12/2018 10/12/18 | Pending | -- | -- | -- |
| 08/20/2018 08/20/18 | For Sale | $934,900 | +44.1% | $238 / Sq Ft |
| 09/17/2014 09/17/14 | Sold | -- | -- | -- |
| 07/21/2014 07/21/14 | For Sale | $649,000 | +7.3% | $161 / Sq Ft |
| 03/25/2014 03/25/14 | Pending | -- | -- | -- |
| 04/29/2013 04/29/13 | Sold | -- | -- | -- |
| 02/28/2013 02/28/13 | Pending | -- | -- | -- |
| 11/03/2011 11/03/11 | For Sale | $605,000 | -- | $151 / Sq Ft |
Tax History Compared to Growth
Tax History
| Year | Tax Paid | Tax Assessment Tax Assessment Total Assessment is a certain percentage of the fair market value that is determined by local assessors to be the total taxable value of land and additions on the property. | Land | Improvement |
|---|---|---|---|---|
| 2023 | $5,124 | $895,293 | $275,000 | $620,293 |
| 2022 | $4,531 | $699,899 | $137,500 | $562,399 |
| 2021 | $3,119 | $418,700 | $137,500 | $281,200 |
| 2020 | $3,302 | $418,700 | $137,500 | $281,200 |
| 2019 | $3,647 | $441,306 | $137,500 | $303,806 |
| 2018 | $2,547 | $386,306 | $82,500 | $303,806 |
| 2017 | $2,379 | $386,306 | $82,500 | $303,806 |
| 2016 | $2,416 | $368,435 | $82,500 | $285,935 |
| 2015 | $1,917 | $294,575 | $0 | $0 |
| 2013 | $2,418 | $260,119 | $0 | $0 |
Agents Affiliated with this Home
-
Shannon Lee
S
Seller's Agent in 2018
Shannon Lee
Summit Sotheby's International Realty
(435) 901-2685
6 in this area
39 Total Sales
-
Randal Rupert

Buyer's Agent in 2018
Randal Rupert
KW Park City Keller Williams Real Estate
(801) 910-0917
10 in this area
46 Total Sales
-
J
Seller's Agent in 2014
Jay Sheridan
Summit Sotheby's International Realty (625 Main)
-
S
Seller Co-Listing Agent in 2014
Suzanne Sheridan
Summit Sotheby's - 625 Main St
-
N
Buyer's Agent in 2014
Non-Member Non-Members
Coldwell Banker Realty
-
N
Buyer's Agent in 2014
Non Non-Member
Non Member
Map
Source: Park City Board of REALTORS®
MLS Number: 11805646
APN: SSS-2-323
- 5631 Kingsford Ave
- 1189 E Fox Crest Dr
- 1267 E Foxcrest Ct
- 6380 Silver Sage Dr
- 1288 E Foxcrest Ct
- 6387 Silver Sage Dr
- 6530 Purple Poppy Ln
- 6592 Purple Poppy Ln Unit 117
- 6592 Purple Poppy Ln
- 1152 Gambel Oak Way
- 1151 Gambel Oak Way
- 1151 Gambel Oak Way Unit 54
- 6495 Serviceberry Dr Unit B104
- 6495 Serviceberry Dr Unit B208
- 6495 Serviceberry Dr Unit B203
- 6495 Serviceberry Dr Unit B205
- 6647 Purple Poppy Ln
- 6341 Silver Creek Dr
- 6658 Purple Poppy Ln
- 6523 Serviceberry Dr Unit A205
- 6006 Fairview Dr
- 6016 Fairview Dr
- 5996 Fairview Dr
- 5986 Fairview Dr
- 6026 Fairview Dr
- 5976 Fairview Dr
- 5955 Kingsford Ave
- 5955 N Kingsford Dr
- 5963 Kingsford Ave
- 5979 Fairview Dr
- 5951 Fairview Dr
- 5963 N Kingsford Dr
- 6007 Fairview Dr
- 5937 Kingsford Ave
- 5937 N Kingsford Dr
- 5923 Fairview Dr
- 5975 Kingsford Ave
- 5975 N Kingsford Dr
- 5966 Fairview Dr
- 5895 Fairview Dr
