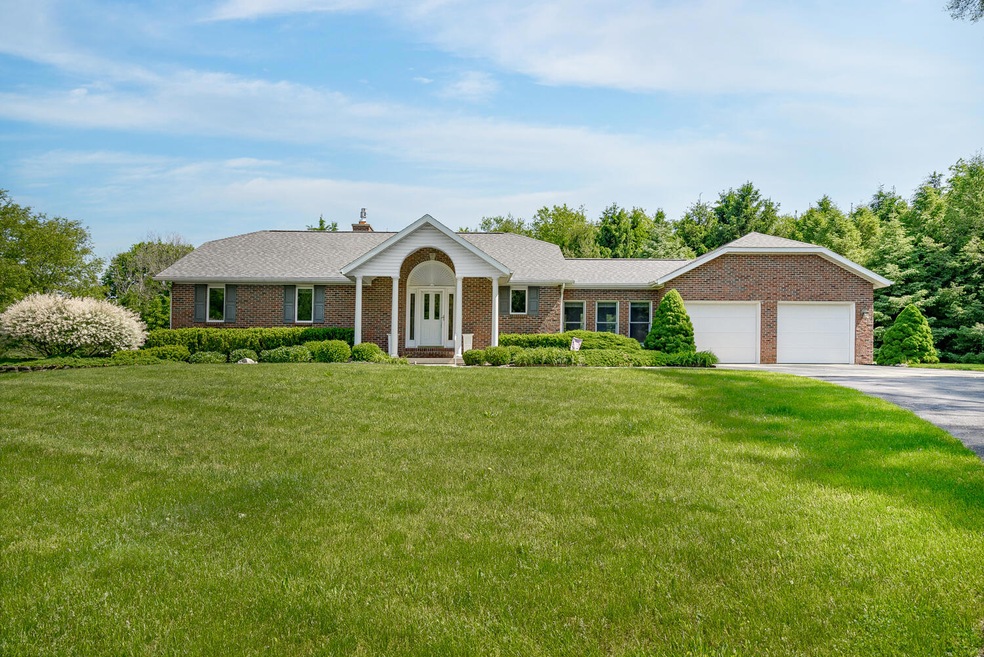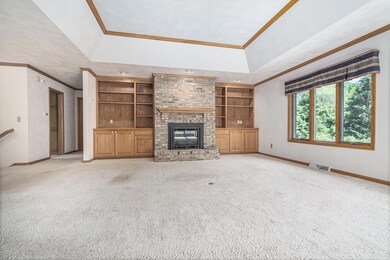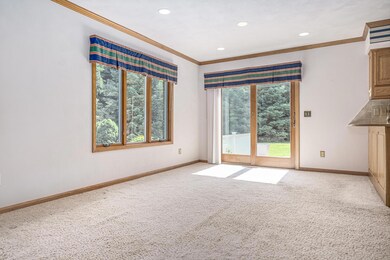
6006 N 24th St Kalamazoo, MI 49004
Highlights
- 10.18 Acre Lot
- Deck
- Wooded Lot
- Thomas M. Ryan Intermediate School Rated A-
- Family Room with Fireplace
- Wood Flooring
About This Home
As of June 2024Welcome to 6006 N 24th Street, a stunning 3-bedroom, 2-bathroom brick home situated on an expansive 10-acre lot, offering a serene and private retreat. As you approach, the grand front porch invites you into a light-filled foyer with gleaming hardwood floors and a convenient coat closet. The main floor living space features built-ins, a tray ceiling, a cozy brick fireplace, and wonderful wooded views, providing plenty of natural light. Adjacent to the living room is a dining area with slider door access to a low-maintenance Trex deck and a private backyard oasis. The nearby kitchen boasts a breakfast bar, ample cabinet space, with easy access to the laundry room, which includes plenty of cabinets, a sink, and counter space, plus entry to the four seasons room. The spacious primary bedroom offers stunning wooded views, a huge closet with built-ins, and an en suite bathroom with dual sinks, a soaking tub, and a separate shower, with hall access to this full bath as well.
The four seasons room provides additional access to the deck and features beautiful wood detailing, leading to the two-car garage. The lower level walk-out hosts a second living space with a fireplace featuring a brick surround and wood mantel, two additional good-sized bedrooms, an office or den, a full bath, and ample storage space.
Outside, you'll find a second patio and a beautifully landscaped private backyard, perfect for outdoor entertaining. The property also includes a full house generator for peace of mind during power outages. This exceptional home combines luxury, comfort, and functionality, making it an ideal living experience. Plus a whole house generator! Don't miss the chance to make this your own!
Last Agent to Sell the Property
Chuck Jaqua, REALTOR License #6501248779 Listed on: 05/24/2024

Home Details
Home Type
- Single Family
Est. Annual Taxes
- $5,717
Year Built
- Built in 1996
Lot Details
- 10.18 Acre Lot
- Shrub
- Wooded Lot
- Garden
Parking
- 2 Car Attached Garage
- Garage Door Opener
Home Design
- Brick Exterior Construction
- Composition Roof
Interior Spaces
- 2,544 Sq Ft Home
- 1-Story Property
- Insulated Windows
- Window Treatments
- Window Screens
- Mud Room
- Family Room with Fireplace
- 2 Fireplaces
- Living Room with Fireplace
- Dining Area
- Sun or Florida Room
- Storm Windows
Kitchen
- Eat-In Kitchen
- Built-In Gas Oven
- Range
- Dishwasher
- Snack Bar or Counter
Flooring
- Wood
- Carpet
- Ceramic Tile
Bedrooms and Bathrooms
- 3 Bedrooms | 1 Main Level Bedroom
- 2 Full Bathrooms
Laundry
- Laundry Room
- Laundry on main level
- Dryer
- Washer
- Sink Near Laundry
Basement
- Walk-Out Basement
- Basement Fills Entire Space Under The House
Outdoor Features
- Deck
Utilities
- Forced Air Heating and Cooling System
- Heating System Uses Propane
- Power Generator
- Well
- Septic System
- Phone Available
Ownership History
Purchase Details
Home Financials for this Owner
Home Financials are based on the most recent Mortgage that was taken out on this home.Similar Homes in Kalamazoo, MI
Home Values in the Area
Average Home Value in this Area
Purchase History
| Date | Type | Sale Price | Title Company |
|---|---|---|---|
| Warranty Deed | $430,000 | Chicago Title |
Property History
| Date | Event | Price | Change | Sq Ft Price |
|---|---|---|---|---|
| 06/07/2024 06/07/24 | Sold | $430,000 | 0.0% | $169 / Sq Ft |
| 05/29/2024 05/29/24 | Pending | -- | -- | -- |
| 05/24/2024 05/24/24 | For Sale | $430,000 | -- | $169 / Sq Ft |
Tax History Compared to Growth
Tax History
| Year | Tax Paid | Tax Assessment Tax Assessment Total Assessment is a certain percentage of the fair market value that is determined by local assessors to be the total taxable value of land and additions on the property. | Land | Improvement |
|---|---|---|---|---|
| 2024 | $1,942 | $281,300 | $0 | $0 |
| 2023 | $1,851 | $224,100 | $0 | $0 |
| 2022 | $5,292 | $204,300 | $0 | $0 |
| 2021 | $5,137 | $192,500 | $0 | $0 |
| 2020 | $5,012 | $181,700 | $0 | $0 |
| 2019 | $4,712 | $173,700 | $0 | $0 |
| 2018 | $4,605 | $167,600 | $0 | $0 |
| 2017 | $0 | $162,800 | $0 | $0 |
| 2016 | -- | $149,100 | $0 | $0 |
| 2015 | -- | $148,800 | $0 | $0 |
| 2014 | -- | $143,100 | $0 | $0 |
Agents Affiliated with this Home
-
JoAnne Potts

Seller's Agent in 2024
JoAnne Potts
Chuck Jaqua, REALTOR
(269) 217-5666
5 in this area
189 Total Sales
-
Isaac Hibma
I
Buyer's Agent in 2024
Isaac Hibma
Jaqua, REALTORS
(269) 779-7553
1 in this area
4 Total Sales
Map
Source: Southwestern Michigan Association of REALTORS®
MLS Number: 24025976
APN: 03-30-376-019
- 4331 Stony Ave Unit 31
- 000 Fg Ave E
- 4564 Sparrow Ave
- 5347 N Sprinkle Rd
- 000 N Sprinkle Rd
- 5323 Briarridge Ct
- 6219 Medinah Ln
- 6738 N Sprinkle Rd
- 5305 Cobblefield Ln
- 5935 Chandra Dr
- 5280 Beardsley Ct
- 5939 Nancy Ann Dr
- 6247 Medinah Ln
- 6277 Medinah Ln
- 3321 Sandra Dr
- 5530 Clato St
- 6423 Whitney Woods
- 6254 Eagle Ridge Dr
- 6533 Hidden Lake Cir
- 6450 Whitney Woods






