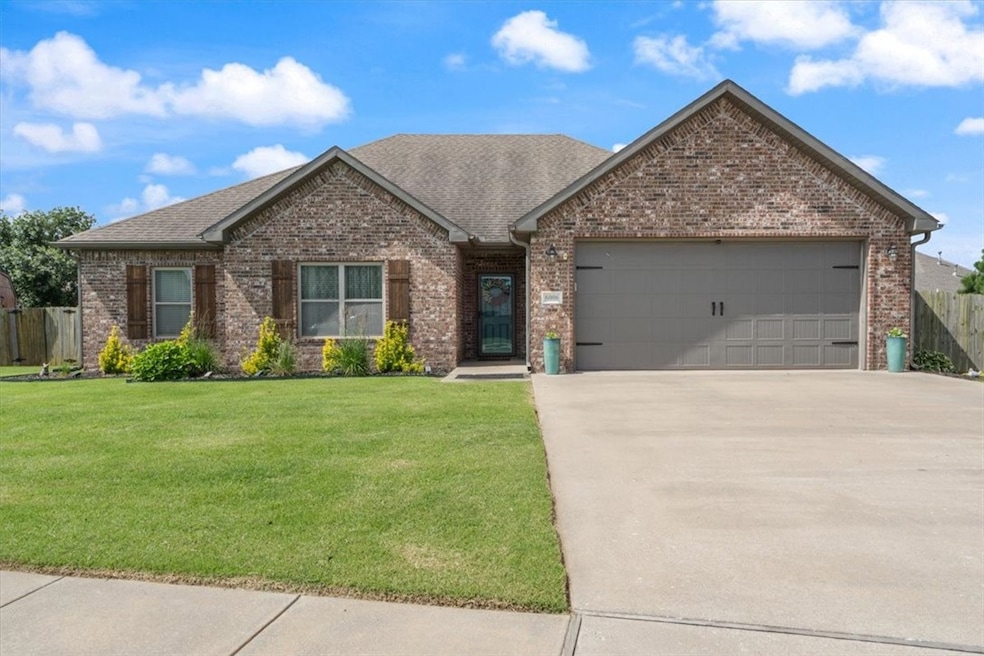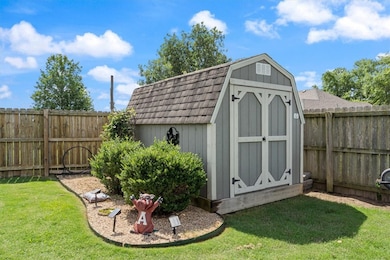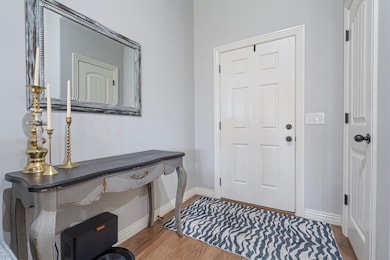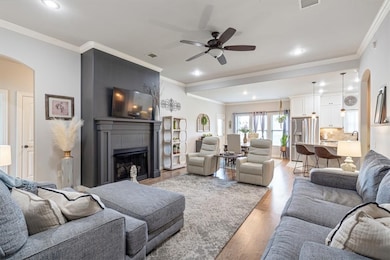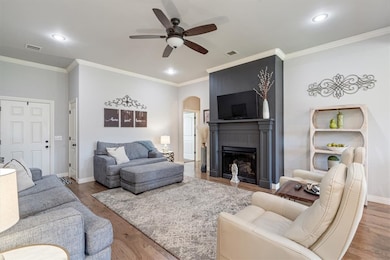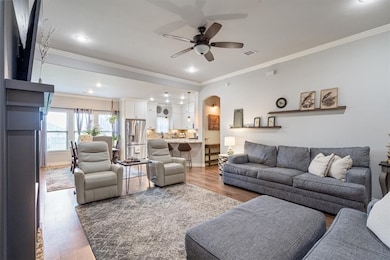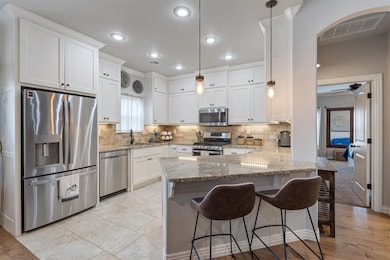
6006 Overland Rd Siloam Springs, AR 72761
Estimated payment $2,189/month
Highlights
- Wood Flooring
- Granite Countertops
- 2 Car Attached Garage
- Attic
- Covered patio or porch
- Eat-In Kitchen
About This Home
Perfectly Maintained 4-Bedroom Home in Established & Growing Neighborhood! Step inside to find a spacious living area featuring beautiful flooring and a cozy gas fireplace. The open-concept design flows seamlessly into the dining area and kitchen, where you’ll find stunning granite countertops, solid wood cabinets with soft-close hinges and drawer slides, a gas cooktop, and a convenient serving bar—ideal for entertaining guests. The primary suite is a true retreat, complete with an oversized walk-in closet, dual vanities, whirlpool tub, and a separate shower. On the opposite side of the home, you’ll find three additional guest bedrooms—each with generous closet space. Additional thoughtful details include a custom cabinet door in the hallway to discreetly conceal your cable and router setup. Enjoy your own backyard oasis with a privacy fence, 8x12 storage building, and a covered back porch.Located on the edge of town with easy access to both Hwy 412 and Hwy 59N, this home combines comfort, quality, and convenience.
Listing Agent
Keller Williams Market Pro Realty - Siloam Springs Brokerage Phone: 479-427-0240 License #EB00075080 Listed on: 06/22/2025

Home Details
Home Type
- Single Family
Est. Annual Taxes
- $2,681
Year Built
- Built in 2016
Lot Details
- 0.3 Acre Lot
- Lot Dimensions are 94x82x100x74x126
- Northeast Facing Home
- Privacy Fence
- Wood Fence
- Back Yard Fenced
- Landscaped
- Level Lot
- Cleared Lot
HOA Fees
- $5 Monthly HOA Fees
Home Design
- Slab Foundation
- Shingle Roof
- Architectural Shingle Roof
Interior Spaces
- 1,836 Sq Ft Home
- 1-Story Property
- Ceiling Fan
- Gas Log Fireplace
- Vinyl Clad Windows
- Blinds
- Living Room with Fireplace
- Storage
- Washer and Dryer Hookup
- Fire and Smoke Detector
- Attic
Kitchen
- Eat-In Kitchen
- Gas Oven
- Self-Cleaning Oven
- Microwave
- Plumbed For Ice Maker
- Dishwasher
- Granite Countertops
- Disposal
Flooring
- Wood
- Carpet
- Ceramic Tile
Bedrooms and Bathrooms
- 4 Bedrooms
- Split Bedroom Floorplan
- Walk-In Closet
- 2 Full Bathrooms
Parking
- 2 Car Attached Garage
- Garage Door Opener
Outdoor Features
- Covered patio or porch
- Outdoor Storage
Utilities
- Cooling System Powered By Gas
- Central Heating and Cooling System
- Heating System Uses Gas
- Gas Water Heater
- Cable TV Available
Listing and Financial Details
- Tax Lot 44
Community Details
Overview
- Stonecrest Poa
- Stonecrest Sub Ph 3 Siloam Spgs Subdivision
Amenities
- Shops
Map
Home Values in the Area
Average Home Value in this Area
Tax History
| Year | Tax Paid | Tax Assessment Tax Assessment Total Assessment is a certain percentage of the fair market value that is determined by local assessors to be the total taxable value of land and additions on the property. | Land | Improvement |
|---|---|---|---|---|
| 2024 | $2,747 | $59,238 | $10,400 | $48,838 |
| 2023 | $2,497 | $43,350 | $8,000 | $35,350 |
| 2022 | $1,875 | $43,350 | $8,000 | $35,350 |
| 2021 | $1,768 | $43,350 | $8,000 | $35,350 |
| 2020 | $1,672 | $35,540 | $3,000 | $32,540 |
| 2019 | $1,672 | $35,540 | $3,000 | $32,540 |
| 2018 | $1,697 | $35,540 | $3,000 | $32,540 |
| 2017 | $173 | $35,540 | $3,000 | $32,540 |
| 2016 | $173 | $3,000 | $3,000 | $0 |
| 2015 | $288 | $5,000 | $5,000 | $0 |
| 2014 | $288 | $5,000 | $5,000 | $0 |
Property History
| Date | Event | Price | Change | Sq Ft Price |
|---|---|---|---|---|
| 06/22/2025 06/22/25 | For Sale | $352,000 | +6.7% | $192 / Sq Ft |
| 06/23/2022 06/23/22 | Sold | $330,000 | +7.3% | $184 / Sq Ft |
| 05/19/2022 05/19/22 | Pending | -- | -- | -- |
| 05/17/2022 05/17/22 | For Sale | $307,500 | +65.9% | $171 / Sq Ft |
| 12/21/2015 12/21/15 | Sold | $185,320 | +3.7% | $103 / Sq Ft |
| 11/21/2015 11/21/15 | Pending | -- | -- | -- |
| 10/06/2015 10/06/15 | For Sale | $178,794 | -- | $99 / Sq Ft |
Purchase History
| Date | Type | Sale Price | Title Company |
|---|---|---|---|
| Warranty Deed | $330,000 | Miller Stephen J | |
| Warranty Deed | -- | Realty Title & Closing Svcs | |
| Warranty Deed | $185,320 | Realty Title & Closing Svcs | |
| Warranty Deed | $15,000 | None Available | |
| Warranty Deed | $29,333 | Elite Title Company Inc |
Mortgage History
| Date | Status | Loan Amount | Loan Type |
|---|---|---|---|
| Open | $304,000 | New Conventional | |
| Previous Owner | $125,320 | New Conventional |
Similar Homes in Siloam Springs, AR
Source: Northwest Arkansas Board of REALTORS®
MLS Number: 1312323
APN: 03-05291-000
- 708 Carter Ct
- 9005 Covington Rd
- 7000 E Sugarloaf St
- 6002 E Sugarloaf St
- 7005 E Sugarloaf St
- 8003 E Sugarloaf St
- 6001 E Sugarloaf St
- 7001 E Sugarloaf St
- 6003 E Sugarloaf St
- 16013 N Airport Rd
- 210 N Arbuckle Loop
- 100 N Kit Kat Ct
- 204 N Kit Kat Ct
- 208 N Kit Kat Ct
- 201 N Kit Kat Ct
- 200 N Kit Kat Ct
- 19941 Edgewood Cir
- 3201 N Ethan Dr
- 921 S Canvasback Dr
- 804 S Green Heron Ln
