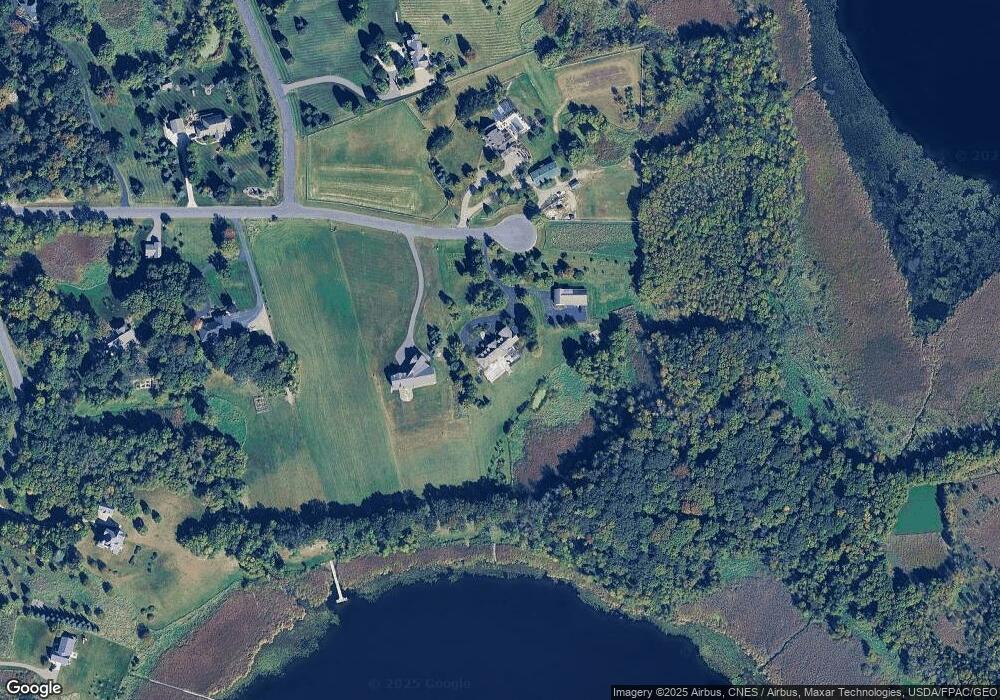6007 78th Ln Loretto, MN 55357
Estimated Value: $1,330,000 - $2,208,833
4
Beds
7
Baths
5,724
Sq Ft
$331/Sq Ft
Est. Value
About This Home
This home is located at 6007 78th Ln, Loretto, MN 55357 and is currently estimated at $1,895,958, approximately $331 per square foot. 6007 78th Ln is a home located in Hennepin County with nearby schools including Rockford Elementary Arts Magnet School, Rockford Middle School - Center for Environmental Studies, and Rockford High School.
Ownership History
Date
Name
Owned For
Owner Type
Purchase Details
Closed on
Oct 19, 2022
Sold by
Grutsch Bernard Shane and Grutsch Katie Jane
Bought by
Hennen Thomas P and Hennen Gwen M
Current Estimated Value
Home Financials for this Owner
Home Financials are based on the most recent Mortgage that was taken out on this home.
Original Mortgage
$1,312,500
Outstanding Balance
$1,268,525
Interest Rate
6.7%
Mortgage Type
New Conventional
Estimated Equity
$627,433
Purchase Details
Closed on
Feb 16, 2016
Sold by
Vanbeek Dale E and Pellegrini Gwyn A
Bought by
Grutsch Bernard Shane and Grutsch Katie Jane
Home Financials for this Owner
Home Financials are based on the most recent Mortgage that was taken out on this home.
Original Mortgage
$1,000,000
Interest Rate
3.97%
Mortgage Type
New Conventional
Purchase Details
Closed on
Nov 16, 1998
Sold by
Stonehawk Corp
Bought by
Vanbeek Dale E and Vanbeek Penny C
Create a Home Valuation Report for This Property
The Home Valuation Report is an in-depth analysis detailing your home's value as well as a comparison with similar homes in the area
Home Values in the Area
Average Home Value in this Area
Purchase History
| Date | Buyer | Sale Price | Title Company |
|---|---|---|---|
| Hennen Thomas P | $1,875,000 | -- | |
| Grutsch Bernard Shane | $1,250,000 | Edina Realty Title Inc | |
| Vanbeek Dale E | $167,100 | -- |
Source: Public Records
Mortgage History
| Date | Status | Borrower | Loan Amount |
|---|---|---|---|
| Open | Hennen Thomas P | $1,312,500 | |
| Previous Owner | Grutsch Bernard Shane | $1,000,000 |
Source: Public Records
Tax History
| Year | Tax Paid | Tax Assessment Tax Assessment Total Assessment is a certain percentage of the fair market value that is determined by local assessors to be the total taxable value of land and additions on the property. | Land | Improvement |
|---|---|---|---|---|
| 2024 | $25,276 | $1,793,000 | $330,000 | $1,463,000 |
| 2023 | $20,997 | $1,490,300 | $324,000 | $1,166,300 |
| 2022 | $19,316 | $1,459,000 | $324,000 | $1,135,000 |
| 2021 | $18,189 | $1,271,000 | $299,000 | $972,000 |
| 2020 | $19,219 | $1,177,000 | $224,000 | $953,000 |
| 2019 | $17,592 | $1,167,000 | $220,000 | $947,000 |
| 2018 | $17,204 | $1,058,000 | $209,000 | $849,000 |
| 2017 | $18,331 | $1,124,000 | $209,000 | $915,000 |
| 2016 | $17,073 | $1,025,000 | $220,000 | $805,000 |
| 2015 | $16,523 | $973,000 | $220,000 | $753,000 |
| 2014 | -- | $990,000 | $248,000 | $742,000 |
Source: Public Records
Map
Nearby Homes
- 5955 84th Ln N
- 5230 Rebecca Park Trail
- 8634 Whisper Creek Trail
- 7455 Fern Ct
- 7495 Fern Ct
- 6460 Elmwood Dr
- The Madison Plan at Kettering Creek - Kettering Creek Villas
- The Windsor Villa Plan at Kettering Creek - Kettering Creek Villas
- The Windsor Plan at Kettering Creek - Kettering Creek Villas
- The Madison Villa Plan at Kettering Creek - Kettering Creek Villas
- The Augusta Plan at Kettering Creek - Kettering Creek Villas
- The Augusta Villa Plan at Kettering Creek - Kettering Creek Villas
- 7050 Pioneer Trail
- 5470 Town Hall Dr
- 6900 Nyle Ct
- 6235 N Shore Dr
- 8800 Grace Ln N
- TBD Nyle Ct
- 9520 Scott St
- 7801 Bridgewater Ct
