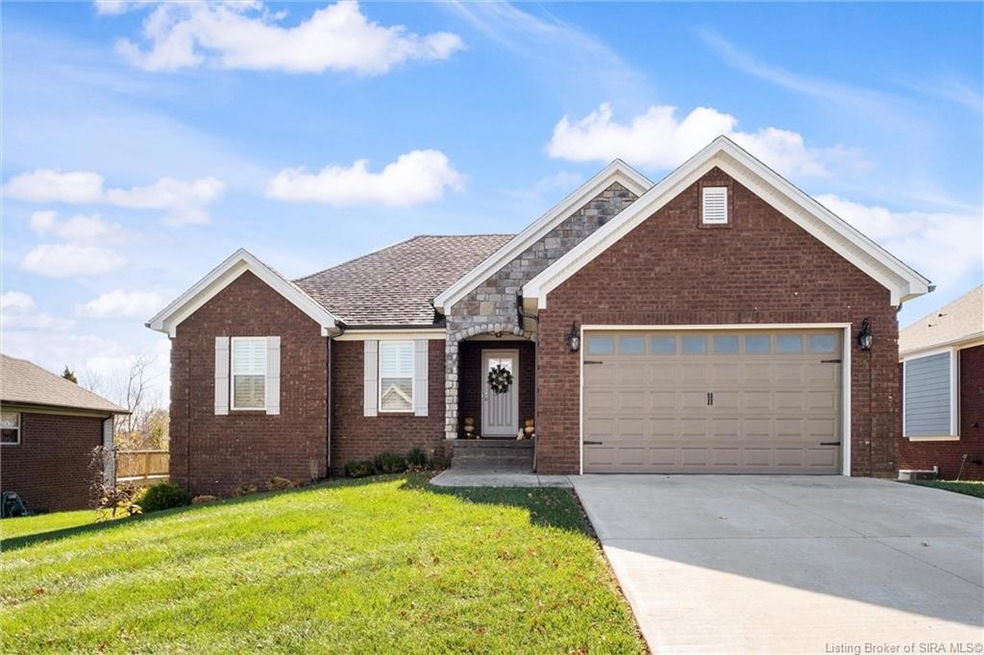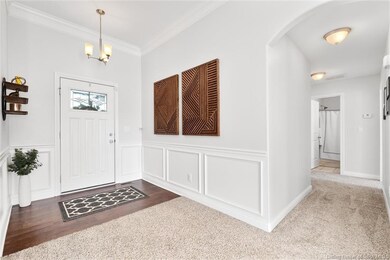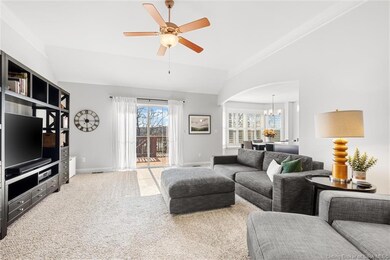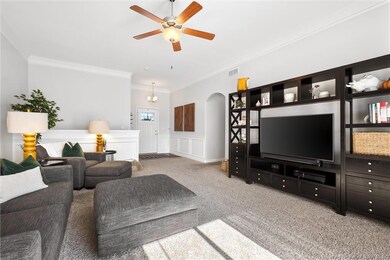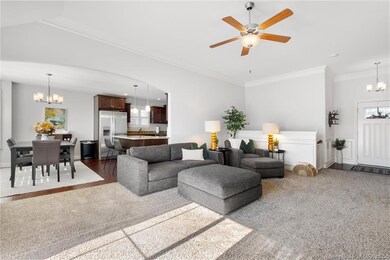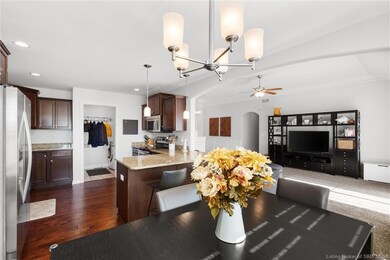
6007 Deer Trace Way Georgetown, IN 47122
Highlights
- Deck
- First Floor Utility Room
- Walk-In Closet
- Georgetown Elementary School Rated A-
- 2 Car Attached Garage
- Breakfast Bar
About This Home
As of March 2024Welcome to this gorgeous home in the sought after Knob Hill Subdivision in Georgetown. Located just minutes from I-64, this 4 Bed/3 full Bath Premier 'Finch' floor plan has much to offer! This home has been meticulously maintained by the current owners. From the moment you walk in you'll see all the home has to offer starting in the foyer- notice the spacious great room with vaulted ceiling, open floor plan, 1st floor laundry room, and gorgeous custom plantation shutters. The beautiful eat-in kitchen includes a full suite of appliances, granite countertops, a breakfast bar, and beautiful views of your backyard. There is ample storage space throughout the first floor and basement. The basement is finished with a family room, full bathroom and 4th bedroom. You can easily use this room for a bedroom or office. This home also includes a 2 car attached garage. Included in the annual HOA is access to the new clubhouse and pool! Schedule your showing today!
Last Agent to Sell the Property
Kentucky Select Properties License #RB21000209 Listed on: 01/25/2024

Last Buyer's Agent
Schuler Bauer Real Estate Services ERA Powered (N License #RB20000378

Home Details
Home Type
- Single Family
Est. Annual Taxes
- $2,857
Year Built
- Built in 2016
Lot Details
- 10,019 Sq Ft Lot
HOA Fees
- $42 Monthly HOA Fees
Parking
- 2 Car Attached Garage
- Front Facing Garage
- Garage Door Opener
- Driveway
Home Design
- Poured Concrete
- Frame Construction
Interior Spaces
- 2,356 Sq Ft Home
- 1-Story Property
- Ceiling Fan
- Blinds
- Entrance Foyer
- Family Room
- First Floor Utility Room
- Partially Finished Basement
- Walk-Out Basement
Kitchen
- Breakfast Bar
- Oven or Range
- Microwave
- Dishwasher
- Disposal
Bedrooms and Bathrooms
- 4 Bedrooms
- Walk-In Closet
- 3 Full Bathrooms
Outdoor Features
- Deck
- Patio
Utilities
- Forced Air Heating and Cooling System
- Air Source Heat Pump
- Electric Water Heater
- Water Softener
Listing and Financial Details
- Assessor Parcel Number 220203500043003002
Ownership History
Purchase Details
Home Financials for this Owner
Home Financials are based on the most recent Mortgage that was taken out on this home.Purchase Details
Home Financials for this Owner
Home Financials are based on the most recent Mortgage that was taken out on this home.Similar Homes in the area
Home Values in the Area
Average Home Value in this Area
Purchase History
| Date | Type | Sale Price | Title Company |
|---|---|---|---|
| Warranty Deed | $340,000 | None Listed On Document | |
| Warranty Deed | -- | -- | |
| Warranty Deed | -- | -- |
Mortgage History
| Date | Status | Loan Amount | Loan Type |
|---|---|---|---|
| Open | $270,000 | New Conventional |
Property History
| Date | Event | Price | Change | Sq Ft Price |
|---|---|---|---|---|
| 03/12/2024 03/12/24 | Sold | $340,000 | -5.5% | $144 / Sq Ft |
| 02/12/2024 02/12/24 | Pending | -- | -- | -- |
| 01/25/2024 01/25/24 | For Sale | $359,900 | +51.3% | $153 / Sq Ft |
| 08/03/2016 08/03/16 | Sold | $237,900 | 0.0% | $101 / Sq Ft |
| 06/30/2016 06/30/16 | Pending | -- | -- | -- |
| 02/23/2016 02/23/16 | For Sale | $237,900 | -- | $101 / Sq Ft |
Tax History Compared to Growth
Tax History
| Year | Tax Paid | Tax Assessment Tax Assessment Total Assessment is a certain percentage of the fair market value that is determined by local assessors to be the total taxable value of land and additions on the property. | Land | Improvement |
|---|---|---|---|---|
| 2024 | $3,016 | $344,800 | $48,600 | $296,200 |
| 2023 | $3,016 | $354,700 | $48,600 | $306,100 |
| 2022 | $2,857 | $335,100 | $48,600 | $286,500 |
| 2021 | $2,796 | $329,000 | $48,600 | $280,400 |
| 2020 | $2,008 | $251,800 | $48,600 | $203,200 |
| 2019 | $2,085 | $267,100 | $29,400 | $237,700 |
| 2018 | $1,729 | $230,100 | $16,400 | $213,700 |
| 2017 | $1,872 | $231,300 | $16,400 | $214,900 |
| 2016 | -- | $500 | $500 | $0 |
Agents Affiliated with this Home
-
M
Seller's Agent in 2024
Michelle Gahm
Kentucky Select Properties
(812) 399-9605
3 in this area
101 Total Sales
-

Buyer's Agent in 2024
Nicole Dudley
Schuler Bauer Real Estate Services ERA Powered (N
(502) 445-8903
31 in this area
148 Total Sales
-

Seller's Agent in 2016
Karla Shawler
RE/MAX
2 in this area
36 Total Sales
-
L
Buyer's Agent in 2016
Larry Bennett
The Real Estate Co of So. IN
Map
Source: Southern Indiana REALTORS® Association
MLS Number: 202405479
APN: 22-02-03-500-043.003-002
- 5013 Oakhill Ln
- 6614 State Road 64
- 1213 Knob Hill Blvd
- 1302 Bethany Ln
- 505 Park Ridge Rd
- 1034 Dunbarton Way Unit LOT 206
- 1032 Dunbarton Way Unit LOT 205
- 7008 Rainelle Dr
- 1112 Estate Dr
- 7012 Dylan (Lot 405) Cir
- 1320 W Knable Rd
- 206 Sheri Dr
- 1015 Oskin Dr
- 1045 Brookstone Ct
- 1027 Oskin Dr Unit 225
- 1031 Oskin Dr Unit 227
- 6161-6165 Park St
- 7297 Corydon Ridge Rd
- 1180 Nance Ln
- 6060 State Road 62
