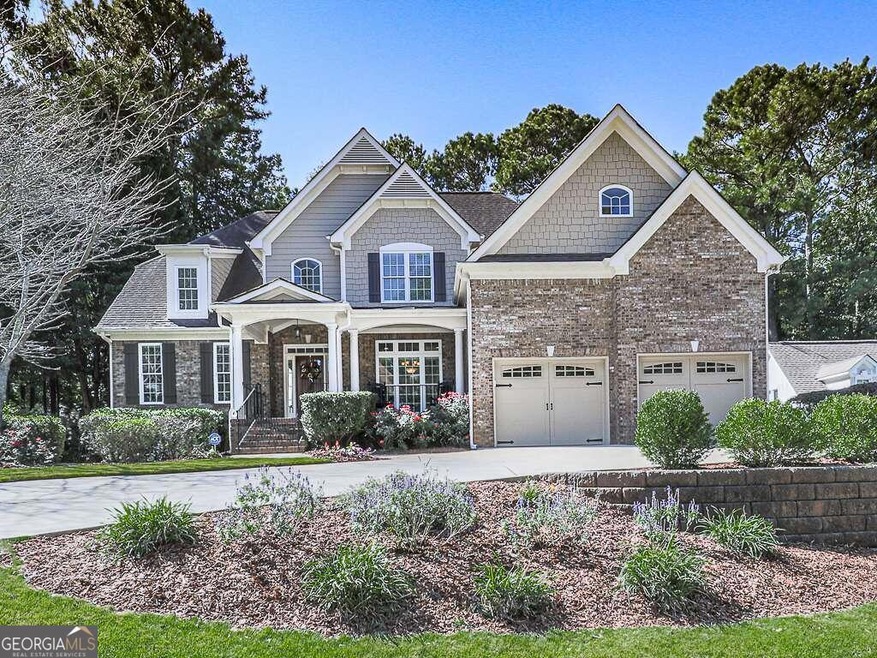You have to see this custom built, Master-on-main home (with 2 full beds and 2 full baths on the main level) with a full, finished basement on a short, cul-de-sac street. Enter from the true rocking chair front porch into a grand, 2 story Foyer with impressive, custom moldings. Pass through columns to the elegant formal dining room with heavy crown molding and wainscoting and floor-to-ceiling windows. The Kitchen (open to the Family Room) is large and has Quartz countertops with tons of counter space, stainless steel appliances, large island, lots of custom/upgraded cabinetry, breakfast bar, and a walk-in pantry. The Kitchen has a very warm, cozy Keeping Room with elegant fireplace and custom built-in bookcases. The Breakfast room overlooks the landscaped, fenced back yard. Exit the Breakfast room into the large Sunroom that has 5 sets of sliding-doors that open to overlook the beautiful Koi pond with the soothing sounds from a real waterfall. (The Sunroom has its own heating & cooling system). Pass through the Sunroom into the huge Master bedroom-on-main with a high custom ceiling and crown molding. The Master bath has custom his & hers vanities, quartz countertops, whirlpool tub, large separate shower, separate toilet area, tile floor, and cathedral ceiling. YouCOll love the huge, walk-in, Master closet with its custom his & hers closet system. Walk back to the large, 2 story Family Room with a 2nd inviting, brick fireplace with gas logs. ALSO on the main level is a very private, 2nd bedroom with a walk-in closet. This bedroom is located by a 2nd full bath on the main level. The main floor is all, beautiful hardwood flooring (excluding baths and sunroom). The upstairs has 3 large, additional bedrooms each with walk-in closets. One, upper bedroom is gigantic and perfect for a Cteen suiteC. The upper bath connects to the hall and a bedroom. This bath has a double vanity, tile floor, and the shower and toilet are in a separate area. The basement has a large 6th bedroom that looks out onto the Koi pond and waterfall. Basement also has 4th full bath, a large area to entertain to opens to a covered back patio by the Koi pond. Basement as a space for an office, an exercise room, a large workshop, and two other large, unfinished rooms for storage or to finish for more living space. This home has heavy moldings, updated lighting and fixtures, plantation blinds, and neutral colors throughout as well as 9 ft smooth ceilings on main and in the basement, and more. Located near neighborhood swim, tennis, near great Cobb schools, shopping and entertainment. YouCOll want to see this one!

