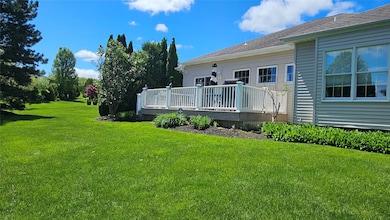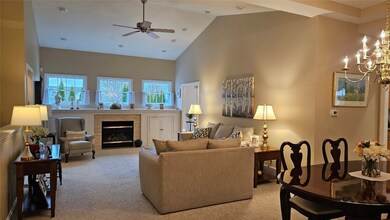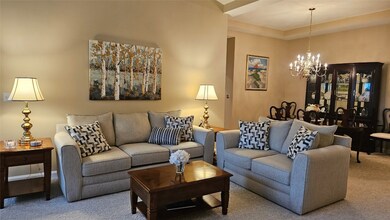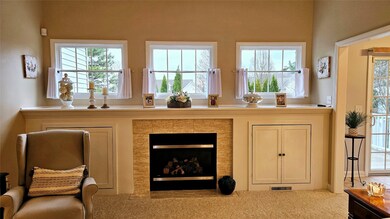
6007 Marble Ln Unit 37 Fairview, PA 16415
Millcreek NeighborhoodEstimated payment $2,797/month
Highlights
- Deck
- 1 Fireplace
- Patio
- Walnut Creek Middle School Rated A-
- 2 Car Attached Garage
- Ceramic Tile Flooring
About This Home
Welcome to this beautifully updated 3-bedroom ranch offering a spacious open floor plan that flows seamlessly into the dining and kitchen spaces. The main living area filled w/ natural light, features a gas fireplace perfect for everyday living and entertaining.. The private primary suite includes a newly renovated bathroom w/a double sink vanity and sleek walk-in-shower. Two addional bedrooms give you freedom to adapt this home to your lifestyle. Downstairs, the lower level adds incredible versatility for office space, hobby room, guest area, home gym, and additional storage. Additional highlights include a newer back deck for entertaining, a whole-house generator for peace of mind, 2 car garage, 1st floor laundry. This home blends comfort, style and functionality in every corner.
Listing Agent
Howard Hanna Erie Airport Brokerage Phone: (814) 833-1000 License #RS218118L Listed on: 05/28/2025

Home Details
Home Type
- Single Family
Est. Annual Taxes
- $6,436
Year Built
- Built in 2001
Lot Details
- 0.25 Acre Lot
- Lot Dimensions are 49x133x0x0
- Zoning described as A-RES
HOA Fees
- $33 Monthly HOA Fees
Parking
- 2 Car Attached Garage
- Garage Door Opener
- Driveway
Home Design
- Vinyl Siding
- Stone
Interior Spaces
- 1,670 Sq Ft Home
- 1-Story Property
- 1 Fireplace
- Basement Fills Entire Space Under The House
Kitchen
- Microwave
- Dishwasher
- Disposal
Flooring
- Carpet
- Ceramic Tile
- Vinyl
Bedrooms and Bathrooms
- 3 Bedrooms
- 3 Full Bathrooms
Outdoor Features
- Deck
- Patio
Utilities
- Forced Air Heating and Cooling System
- Heating System Uses Gas
Community Details
- Pebble Creek Subdivision
Listing and Financial Details
- Assessor Parcel Number 33-133-572.0-318.00
Map
Home Values in the Area
Average Home Value in this Area
Tax History
| Year | Tax Paid | Tax Assessment Tax Assessment Total Assessment is a certain percentage of the fair market value that is determined by local assessors to be the total taxable value of land and additions on the property. | Land | Improvement |
|---|---|---|---|---|
| 2025 | $6,538 | $237,890 | $36,100 | $201,790 |
| 2024 | $6,367 | $237,890 | $36,100 | $201,790 |
| 2023 | $6,010 | $237,890 | $36,100 | $201,790 |
| 2022 | $5,775 | $237,890 | $36,100 | $201,790 |
| 2021 | $5,713 | $237,890 | $36,100 | $201,790 |
| 2020 | $5,653 | $237,890 | $36,100 | $201,790 |
| 2019 | $5,559 | $237,890 | $36,100 | $201,790 |
| 2018 | $5,422 | $237,890 | $36,100 | $201,790 |
| 2017 | $5,410 | $237,890 | $36,100 | $201,790 |
| 2016 | $6,395 | $237,890 | $36,100 | $201,790 |
| 2015 | $6,336 | $237,890 | $36,100 | $201,790 |
| 2014 | $2,018 | $237,890 | $36,100 | $201,790 |
Property History
| Date | Event | Price | Change | Sq Ft Price |
|---|---|---|---|---|
| 06/02/2025 06/02/25 | Pending | -- | -- | -- |
| 05/28/2025 05/28/25 | For Sale | $400,000 | -- | $240 / Sq Ft |
Purchase History
| Date | Type | Sale Price | Title Company |
|---|---|---|---|
| Warranty Deed | $240,500 | None Available | |
| Deed | $31,900 | -- |
Mortgage History
| Date | Status | Loan Amount | Loan Type |
|---|---|---|---|
| Open | $200,000 | Credit Line Revolving | |
| Closed | $204,425 | Future Advance Clause Open End Mortgage | |
| Previous Owner | $28,100 | Seller Take Back |
Similar Homes in Fairview, PA
Source: Greater Erie Board of REALTORS®
MLS Number: 183744
APN: 33-133-572.0-318.00
- 6018 Pebble Creek Dr Unit 102
- 6020 Pebble Creek Dr Unit 101
- 6170 Mistletoe Ave
- 0 Echo Hill Ln Unit 183796
- 5640 Bear Run Cir
- 5441 Thomas Rd
- 5934 Mystic Ridge
- 4891 Thoroughbred Loop Unit 102
- 4885 Hialeah Ct
- 6424 Heidler Rd
- 4750 Lawndale Dr
- 4758 Thoroughbred Loop
- 6480 Heidler Rd
- 5230 Walnut Ridge Dr
- 5499 Pinetree Rd
- 4163 Stone Creek Dr Unit 13
- 5435 Aspen Dr
- 4223 Alison Ave
- 3819 Hidden Springs Dr Unit 25
- 4962 Old Sterrettania Rd






