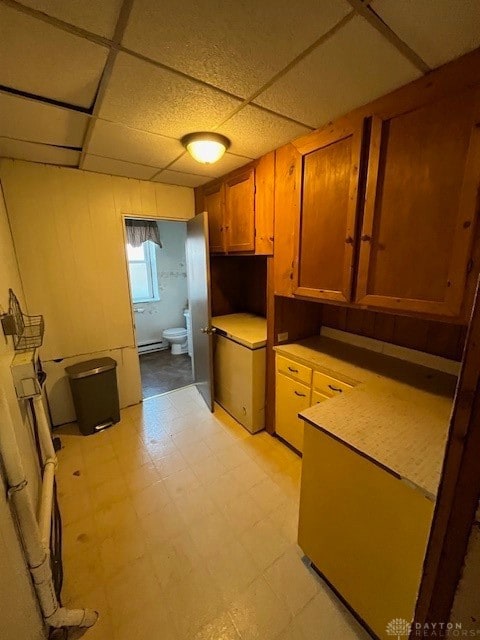Estimated payment $2,454/month
Highlights
- Traditional Architecture
- Porch
- Walk-In Closet
- No HOA
- 2 Car Attached Garage
- Bathroom on Main Level
About This Home
Peace and solitude is what you will find at this 1800's farmhouse. Nearly 3000 sq. ft. On a quiet country road and convenient to town. This home has 4 bedrooms, 3 full baths, ceramic tile, heated bathroom floor, newer addition, carpet, oak doors and trim. New roof & gutters, wrap around porch, a heated 30x25 garage with pellet stove. Outside boasts a tensile fenced pasture, long lane, shade trees, room for gardening and a 40x30 barn with concrete and electric. If you want country living here it is!
Listing Agent
Country Mile REALTORS Brokerage Phone: (937) 456-9992 License #0000446623 Listed on: 11/17/2025
Home Details
Home Type
- Single Family
Year Built
- 1860
Lot Details
- 3.73 Acre Lot
- Fenced
- Zoning described as Residential,Agricultural
Parking
- 2 Car Attached Garage
- Parking Storage or Cabinetry
- Heated Garage
- Garage Door Opener
Home Design
- Traditional Architecture
- Brick Exterior Construction
- Frame Construction
- Vinyl Siding
Interior Spaces
- 2,952 Sq Ft Home
- 2-Story Property
- Ceiling Fan
- Vinyl Clad Windows
- Insulated Windows
- Double Hung Windows
- Fire and Smoke Detector
Bedrooms and Bathrooms
- 4 Bedrooms
- Walk-In Closet
- Bathroom on Main Level
- 3 Full Bathrooms
Basement
- Partial Basement
- Basement Cellar
- Crawl Space
Outdoor Features
- Porch
Utilities
- Central Air
- Heating System Uses Propane
- Heat Pump System
- Well
- Electric Water Heater
- Water Softener
- Septic Tank
- Septic System
Community Details
- No Home Owners Association
Listing and Financial Details
- Assessor Parcel Number F21810340000002000
Map
Home Values in the Area
Average Home Value in this Area
Tax History
| Year | Tax Paid | Tax Assessment Tax Assessment Total Assessment is a certain percentage of the fair market value that is determined by local assessors to be the total taxable value of land and additions on the property. | Land | Improvement |
|---|---|---|---|---|
| 2024 | $2,701 | $87,410 | $13,800 | $73,610 |
| 2023 | $2,701 | $87,410 | $13,800 | $73,610 |
| 2022 | $2,494 | $69,960 | $7,200 | $62,760 |
| 2021 | $2,644 | $74,050 | $11,290 | $62,760 |
| 2020 | $2,462 | $74,050 | $11,290 | $62,760 |
| 2019 | $1,691 | $51,980 | $10,750 | $41,230 |
| 2018 | $1,758 | $51,980 | $10,750 | $41,230 |
| 2017 | $1,829 | $51,980 | $10,750 | $41,230 |
| 2016 | $1,280 | $40,050 | $9,770 | $30,280 |
| 2014 | $929 | $29,340 | $9,770 | $19,570 |
| 2013 | $929 | $27,440 | $8,925 | $18,515 |
Property History
| Date | Event | Price | List to Sale | Price per Sq Ft |
|---|---|---|---|---|
| 11/17/2025 11/17/25 | For Sale | $424,900 | -- | $144 / Sq Ft |
Purchase History
| Date | Type | Sale Price | Title Company |
|---|---|---|---|
| Interfamily Deed Transfer | -- | Attorney | |
| Fiduciary Deed | $751,700 | None Available | |
| Warranty Deed | -- | Towne & Country Land Title A | |
| Deed | $42,000 | -- |
Mortgage History
| Date | Status | Loan Amount | Loan Type |
|---|---|---|---|
| Open | $121,000 | New Conventional | |
| Closed | $164,000 | Purchase Money Mortgage | |
| Previous Owner | $135,000 | Purchase Money Mortgage |
Source: Dayton REALTORS®
MLS Number: 947963
APN: F21-8103-4-0-00-000-2000
- 6670 Murray Rd
- 6897 U S 40
- 5695 New Paris Gettysburg Rd
- 5835 Crawfordsville Campbellstown Rd
- 4741 Wolverton Rd
- 5283 W 35 Us
- 3127 Upshur Northern Rd
- 10051 State Route 320
- 10075 Ken Ln
- 4141 Crawfordsville Campbellstown Rd
- 307 E Cherry St
- 8458 Hawley Mills Rd
- 307 Kemper St
- 123 Hutton St
- 109 N Washington St
- 202 Nelson St
- 309 N Spring St
- 700 W Cherry St
- 208 N Washington St
- 1228 W Florence Campbellstown Rd
- 325 Cedar Cliff Rd
- 3735 S A St
- 114 N 34th St
- 642 S 23rd St
- 1032 S 23rd St
- 318 N 21st St
- 1300 S 18th St
- 326 1/2 S 12th St
- 401 N 10th St
- 1817 Chester Blvd
- 3001 W Cart Rd
- 142 N Main St
- 4100 Royal Oak Dr
- 50 Ridge Rd
- 700 Pleasant Ct
- 15 Pryor Ct
- 111 Hay Ave Unit 113.5 Upper
- 111 Swanson Dr
- 136 Bryan St
- 6543 Brookville Salem Rd







