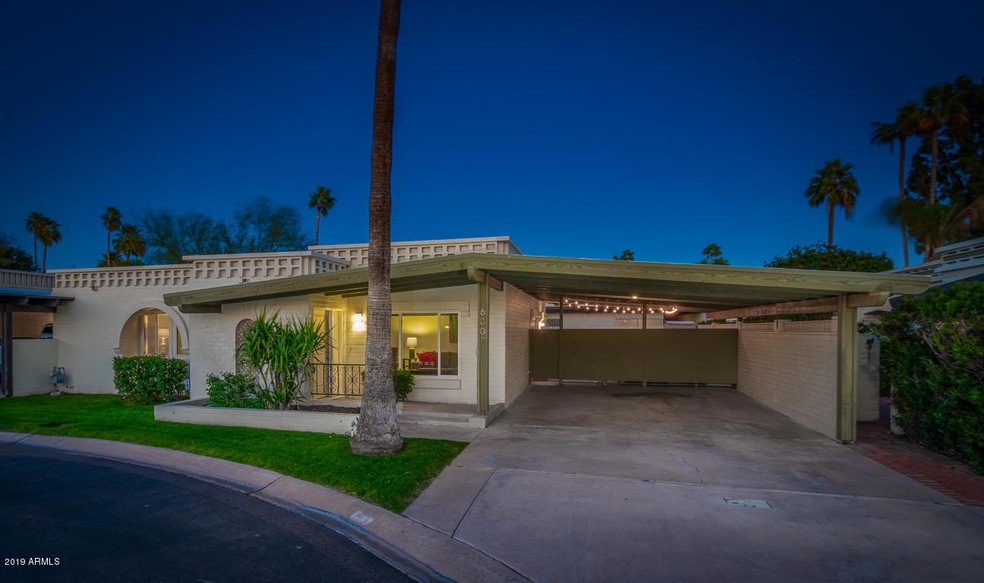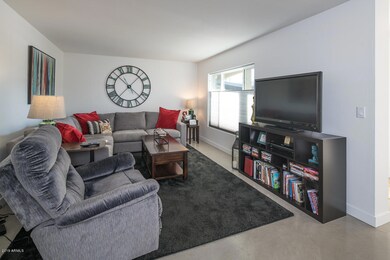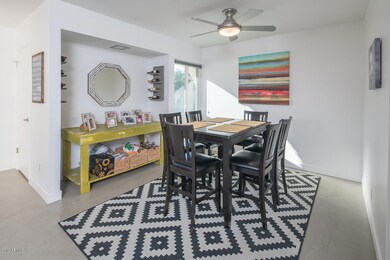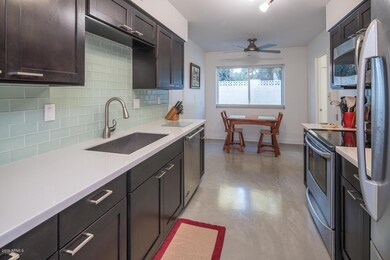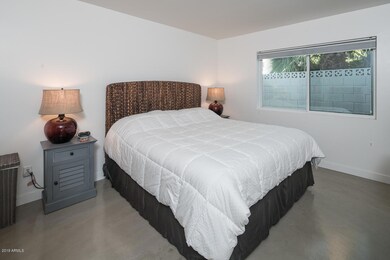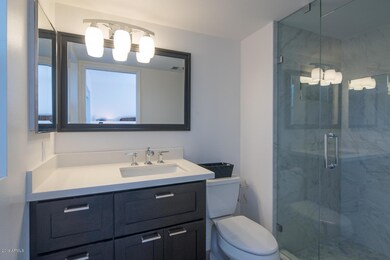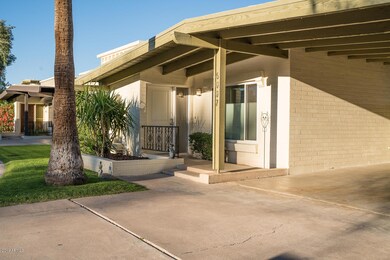
6007 N 10th Way Phoenix, AZ 85014
Camelback East Village NeighborhoodEstimated Value: $491,851 - $562,000
Highlights
- Heated Spa
- Contemporary Architecture
- Heated Community Pool
- Phoenix Coding Academy Rated A
- Granite Countertops
- Covered patio or porch
About This Home
As of May 2019AMAZING CENTRAL PHX MID-CENTRY MODERN HOME enjoying the classic park-like community setting that defines the GOOD LIFE! This FULLY-UPDATED & architecturally-significant residence enjoys 1549 well-designed sf w/2 bdrms, 2 bths, a lrg central living w/formal dining & family room/den! Fabulous chef's kitchen w/blt-in mcrwv, breakfast area & pantry! Recent notable updates incld: roof, A/C, dual pane wndws, doors, stained concrete flrs, kitchen, bthrms & lndry cabinets, stone kitchen cntrs, applncs, bathroom vanities, shower surrnds, lighting, 3/8'' glass enclosure in master, electrical panel, int/ext paint, etc! Private rear patio! Generous-sized 2 car carport! Manicured grounds w/lush lawns, shade trees & a refreshing community pool/spa that will make you feel like you're always on vacation!
Last Agent to Sell the Property
West USA Realty License #SA043742000 Listed on: 03/18/2019

Home Details
Home Type
- Single Family
Est. Annual Taxes
- $2,491
Year Built
- Built in 1966
Lot Details
- 3,341 Sq Ft Lot
- Private Streets
- Desert faces the back of the property
- Block Wall Fence
- Front Yard Sprinklers
- Sprinklers on Timer
- Grass Covered Lot
Parking
- 2 Carport Spaces
Home Design
- Contemporary Architecture
- Patio Home
- Built-Up Roof
- Foam Roof
- Block Exterior
Interior Spaces
- 1,550 Sq Ft Home
- 1-Story Property
- Double Pane Windows
- Concrete Flooring
- Laundry in unit
Kitchen
- Eat-In Kitchen
- Built-In Microwave
- Dishwasher
- Granite Countertops
Bedrooms and Bathrooms
- 2 Bedrooms
- Walk-In Closet
- Remodeled Bathroom
- 2 Bathrooms
Outdoor Features
- Heated Spa
- Covered patio or porch
Schools
- Madison Rose Lane Elementary School
- Madison Meadows Middle School
- North High School
Utilities
- Refrigerated Cooling System
- Heating System Uses Natural Gas
- High Speed Internet
- Cable TV Available
Additional Features
- No Interior Steps
- Property is near a bus stop
Listing and Financial Details
- Tax Lot 4
- Assessor Parcel Number 161-14-062
Community Details
Overview
- Property has a Home Owners Association
- Built by Stamen
- Kingswood Amd Subdivision, Remodeled Floorplan
- FHA/VA Approved Complex
Recreation
- Community Playground
- Heated Community Pool
- Community Spa
Ownership History
Purchase Details
Home Financials for this Owner
Home Financials are based on the most recent Mortgage that was taken out on this home.Purchase Details
Purchase Details
Home Financials for this Owner
Home Financials are based on the most recent Mortgage that was taken out on this home.Purchase Details
Similar Homes in Phoenix, AZ
Home Values in the Area
Average Home Value in this Area
Purchase History
| Date | Buyer | Sale Price | Title Company |
|---|---|---|---|
| Baum David | $307,000 | Stewart Ttl & Tr Of Phoenix | |
| Schananenberg Robert Reed | -- | None Available | |
| Schnakenberg Nick E | $135,000 | Lawyers Title Of Arizona Inc | |
| Beatson Thomas J | -- | -- |
Mortgage History
| Date | Status | Borrower | Loan Amount |
|---|---|---|---|
| Open | Baum David | $270,400 | |
| Previous Owner | Baum David | $276,300 |
Property History
| Date | Event | Price | Change | Sq Ft Price |
|---|---|---|---|---|
| 05/20/2019 05/20/19 | Sold | $307,000 | -2.5% | $198 / Sq Ft |
| 04/19/2019 04/19/19 | Pending | -- | -- | -- |
| 03/18/2019 03/18/19 | For Sale | $315,000 | +133.3% | $203 / Sq Ft |
| 01/31/2013 01/31/13 | Sold | $135,000 | -9.4% | $87 / Sq Ft |
| 01/17/2013 01/17/13 | Pending | -- | -- | -- |
| 01/08/2013 01/08/13 | For Sale | $149,000 | -- | $96 / Sq Ft |
Tax History Compared to Growth
Tax History
| Year | Tax Paid | Tax Assessment Tax Assessment Total Assessment is a certain percentage of the fair market value that is determined by local assessors to be the total taxable value of land and additions on the property. | Land | Improvement |
|---|---|---|---|---|
| 2025 | $2,383 | $22,426 | -- | -- |
| 2024 | $2,374 | $21,358 | -- | -- |
| 2023 | $2,374 | $36,230 | $7,240 | $28,990 |
| 2022 | $2,298 | $31,730 | $6,340 | $25,390 |
| 2021 | $2,345 | $28,220 | $5,640 | $22,580 |
| 2020 | $2,307 | $24,310 | $4,860 | $19,450 |
| 2019 | $2,255 | $22,650 | $4,530 | $18,120 |
| 2018 | $2,491 | $18,610 | $3,720 | $14,890 |
| 2017 | $2,374 | $16,900 | $3,380 | $13,520 |
| 2016 | $2,292 | $22,170 | $4,430 | $17,740 |
| 2015 | $2,129 | $19,610 | $3,920 | $15,690 |
Agents Affiliated with this Home
-
Sean Hahn

Seller's Agent in 2019
Sean Hahn
West USA Realty
(602) 361-6047
7 in this area
149 Total Sales
-
Diane Sutherland

Buyer's Agent in 2019
Diane Sutherland
Realty One Group
(602) 999-9100
24 Total Sales
-
E
Seller's Agent in 2013
Earl Zimner
My Home Group
Map
Source: Arizona Regional Multiple Listing Service (ARMLS)
MLS Number: 5897962
APN: 161-14-062
- 6001 N 10th Way
- 1009 E Bethany Home Rd
- 5833 N 10th St
- 1101 E Bethany Home Rd Unit 1
- 1101 E Bethany Home Rd Unit 15
- 1030 E Bethany Home Rd Unit 108
- 1029 E Palo Verde Dr
- 5815 N 10th Place
- 5809 N 10th Place
- 1146 E Rovey Ave
- 1022 E Keim Dr
- 6111 N 8th St
- 5714 N 11th St
- 5726 N 10th St Unit 5
- 901 E Rose Ln
- 6116 N 12th Place Unit 7
- 815 E Rose Ln Unit 105
- 6118 N 12th Place Unit 2
- 1201 E Rose Ln Unit 2
- 1124 E Rose Ln Unit 17
- 6007 N 10th Way
- 6013 N 10th Way
- 6005 N 10th Way
- 6010 N Calle Mio
- 6014 N Calle Mio
- 6010 N 10th Way
- 6006 N Calle Mio
- 6018 N Calle Mio
- 6003 N 10th Way
- 6020 N Calle Mio
- 6016 N 10th Way
- 6017 N 10th Way
- 6009 N 10th Place
- 6024 N Calle Mio
- 6015 N 10th Place
- 6022 N 10th Way
- 6028 N Calle Mio
- 6028 N Calle Mio
- 6028 N Calle Mio
- 6023 N 10th Way
