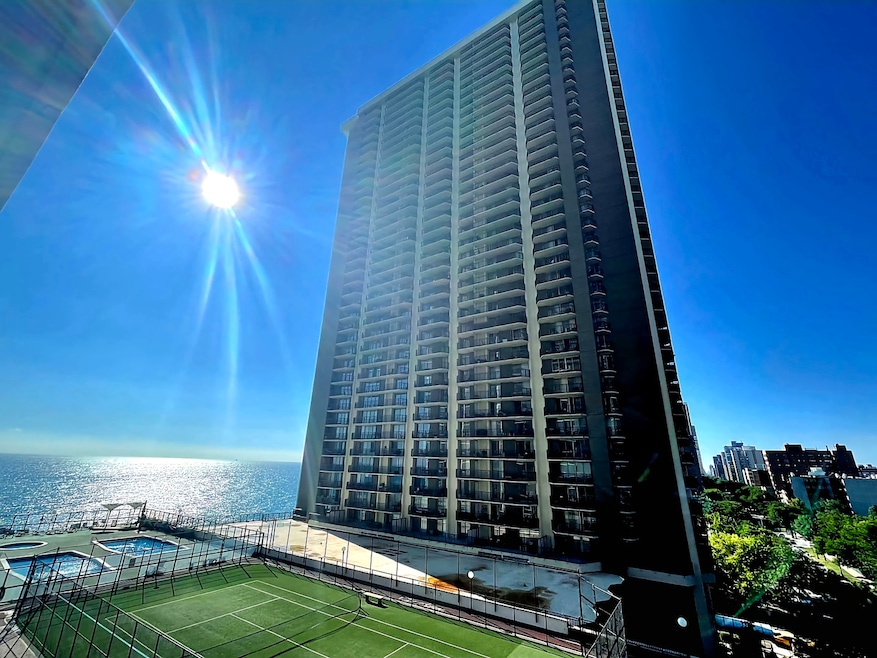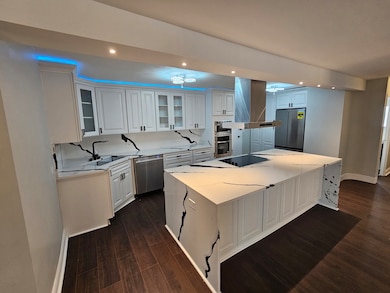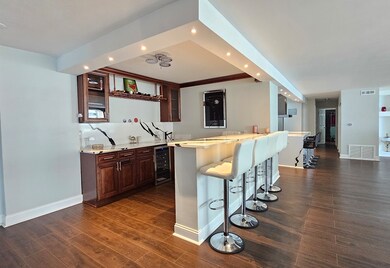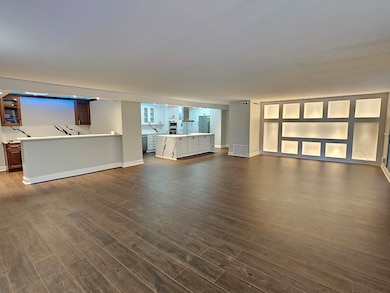Malibu Condominiums 6007 N Sheridan Rd Unit 17DF Floor 17 Chicago, IL 60660
Edgewater NeighborhoodEstimated payment $5,462/month
Highlights
- Fitness Center
- 5-minute walk to Thorndale Station
- Wood Flooring
- Spa
- Waterfront
- 2-minute walk to Park 517
About This Home
NEW IN EDGEWATER! What a great spacious remodeled unit with 2900 SF and an amazing lake view. This spacious unit offers an elegant new kitchen with a quartz countertop and all stainless steel appliances, and everything was done with great taste. The open concept allows it to enjoy all of the space around. Every Room has a Balcony to enjoy nature, breeze, and water views. Huge master bedroom with a Jacuzzi, sauna, master closet, and master bathroom. This unit is unique, it also offers a lovely bar next to the living room. On the other side, we have two more bedrooms and two extra new bathrooms for more comfort. All floors are new, and new light fixtures. Building amenities include door staff, a fitness center, a party room, an outdoor pool, and valet parking. Enjoy the serenity of living on Lake Michigan, within walking distance of the restaurants, shops, and public transportation on Sheridan and Broadway
Property Details
Home Type
- Condominium
Est. Annual Taxes
- $8,468
Year Built
- Built in 1969 | Remodeled in 2024
Lot Details
- Waterfront
- Additional Parcels
HOA Fees
- $1,595 Monthly HOA Fees
Parking
- 2 Car Garage
Home Design
- Entry on the 17th floor
- Brick Exterior Construction
- Block Foundation
- Asphalt Roof
Interior Spaces
- 2,900 Sq Ft Home
- Circulating Fireplace
- Decorative Fireplace
- Electric Fireplace
- Window Screens
- Family Room
- Living Room with Fireplace
- Combination Dining and Living Room
- Home Office
- Storage
- Laundry Room
- Wood Flooring
Kitchen
- Gas Cooktop
- Microwave
- Dishwasher
- Stainless Steel Appliances
- Granite Countertops
Bedrooms and Bathrooms
- 3 Bedrooms
- 3 Potential Bedrooms
Home Security
Accessible Home Design
- Halls are 36 inches wide or more
- Accessibility Features
Outdoor Features
- Spa
- Outdoor Storage
- Outdoor Grill
Utilities
- Forced Air Heating and Cooling System
- Cable TV Available
Listing and Financial Details
- Homeowner Tax Exemptions
Community Details
Overview
- Association fees include water, insurance, security, doorman, tv/cable, exercise facilities, pool, exterior maintenance, lawn care, scavenger, snow removal
- 356 Units
- 39-Story Property
Amenities
- Sauna
- Party Room
- Coin Laundry
- Package Room
- Community Storage Space
- Elevator
Recreation
- Bike Trail
Pet Policy
- Pets up to 99 lbs
- Dogs and Cats Allowed
Security
- Resident Manager or Management On Site
- Carbon Monoxide Detectors
Map
About Malibu Condominiums
Home Values in the Area
Average Home Value in this Area
Property History
| Date | Event | Price | List to Sale | Price per Sq Ft | Prior Sale |
|---|---|---|---|---|---|
| 10/21/2025 10/21/25 | Price Changed | $599,800 | 0.0% | $207 / Sq Ft | |
| 10/21/2025 10/21/25 | Price Changed | $4,250 | -14.1% | $1 / Sq Ft | |
| 10/13/2025 10/13/25 | Price Changed | $4,950 | -5.7% | $2 / Sq Ft | |
| 09/17/2025 09/17/25 | For Rent | $5,250 | 0.0% | -- | |
| 09/12/2025 09/12/25 | Price Changed | $599,900 | -3.2% | $207 / Sq Ft | |
| 09/08/2025 09/08/25 | Price Changed | $619,900 | -0.3% | $214 / Sq Ft | |
| 08/15/2025 08/15/25 | Price Changed | $621,900 | -0.2% | $214 / Sq Ft | |
| 07/28/2025 07/28/25 | Price Changed | $622,900 | -0.3% | $215 / Sq Ft | |
| 06/27/2025 06/27/25 | Price Changed | $624,900 | -2.3% | $215 / Sq Ft | |
| 06/23/2025 06/23/25 | Price Changed | $639,400 | -0.1% | $220 / Sq Ft | |
| 04/18/2025 04/18/25 | Price Changed | $639,900 | -1.6% | $221 / Sq Ft | |
| 03/03/2025 03/03/25 | For Sale | $650,000 | +38.3% | $224 / Sq Ft | |
| 05/10/2023 05/10/23 | Sold | $470,000 | -5.8% | $162 / Sq Ft | View Prior Sale |
| 03/21/2023 03/21/23 | Pending | -- | -- | -- | |
| 01/31/2023 01/31/23 | For Sale | $499,000 | -- | $172 / Sq Ft |
Source: Midwest Real Estate Data (MRED)
MLS Number: 12302957
- 6007 N Sheridan Rd Unit 24H
- 6007 N Sheridan Rd Unit 31J
- 6007 N Sheridan Rd Unit 37B
- 6007 N Sheridan Rd Unit 25F
- 6007 N Sheridan Rd Unit 25E
- 6007 N Sheridan Rd Unit 12A
- 6007 N Sheridan Rd Unit 11K
- 6007 N Sheridan Rd Unit 12B
- 6007 N Sheridan Rd Unit 6H
- 6030 N Sheridan Rd Unit 1007
- 6030 N Sheridan Rd Unit 807
- 6030 N Sheridan Rd Unit 404
- 6030 N Sheridan Rd Unit 1710
- 6030 N Sheridan Rd Unit 412
- 6033 N Sheridan Rd Unit 18K
- 6033 N Sheridan Rd Unit 43H
- 6033 N Sheridan Rd Unit 40H
- 6033 N Sheridan Rd Unit 19K
- 6033 N Sheridan Rd Unit 7C
- 6033 N Sheridan Rd Unit 8E
- 6030 N Sheridan Rd Unit 2008
- 6033 N Sheridan Rd Unit 11G
- 6033 N Sheridan Rd Unit 8G
- 6030 N Sheridan Rd Unit 1904
- 6007 N Kenmore Ave Unit 102
- 6007 N Kenmore Ave
- 6001 N Kenmore Ave Unit 511
- 6001 N Kenmore Ave Unit 304
- 6001 N Kenmore Ave Unit 310
- 6002 N Kenmore Ave
- 6002 N Kenmore Ave
- 5949 N Kenmore Ave Unit 506
- 6118 N Sheridan Rd Unit 1006
- 6118 N Sheridan Rd Unit 1008
- 6118 N Sheridan Rd Unit 1003
- 6118 N Sheridan Rd Unit 407
- 6006 N Kenmore Ave
- 6042 N Kenmore Ave Unit 1
- 6119 N Kenmore Ave
- 1059 W Glenlake Ave Unit 2S







