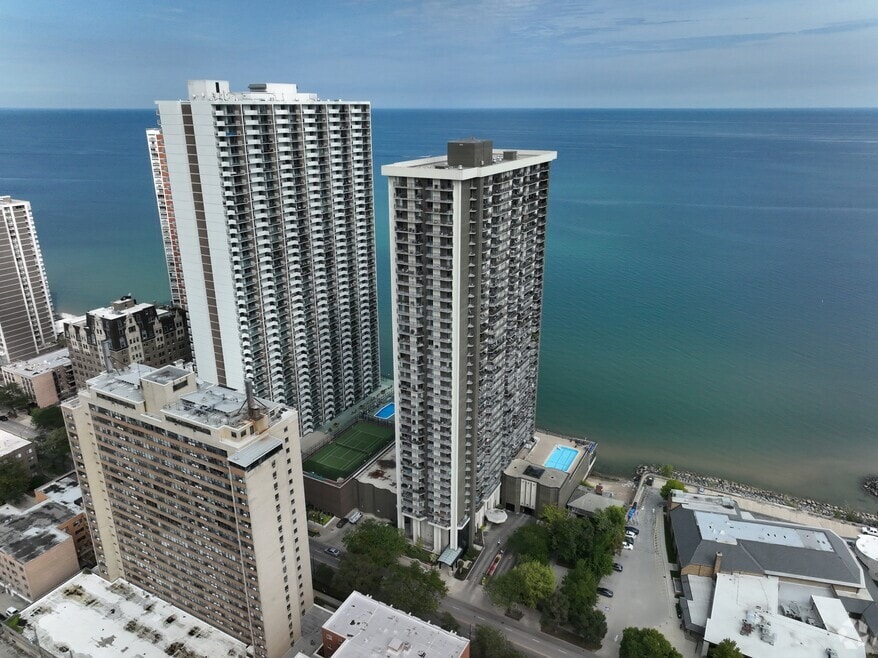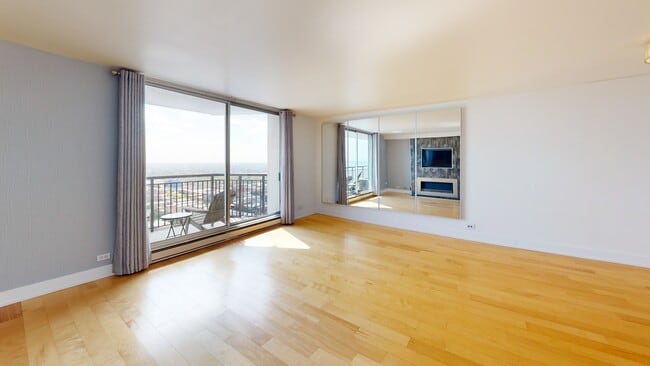
Malibu Condominiums 6007 N Sheridan Rd Unit 38G Floor 38 Chicago, IL 60660
Edgewater NeighborhoodEstimated payment $2,549/month
Highlights
- Doorman
- 5-minute walk to Thorndale Station
- Wood Flooring
- Lake Front
- Fitness Center
- 2-minute walk to Park 517
About This Home
Motivated Seller!! Extra large south facing 1 bedroom (1000sf) with breathtaking lake and skyline views! Hardwood floors throughout and excellent closet space. The spacious open-concept living and dining area features a custom-built electric fireplace and a mounted 42-inch TV while the kitchen is sleek and modern and is outfitted with high-end Bosch appliances. The updated bathroom and generous walk-in closet add to the home's large feel. Floor-to-ceiling windows flood the space with natural light, and a large private balcony that runs the length of the unit offers stunning views of the city and water. Unbeatable location-just steps to Mariano's, Whole Foods, public transit (bus & train), Lake Michigan beaches, the lakefront trail, and countless dining options. This full-amenity building offers a 24-hour doorman, on-site management, an outdoor pool with sun deck, party room, fitness center, and valet parking. Utilities included in the monthly HOA except electric! Valet parking available.
Property Details
Home Type
- Condominium
Est. Annual Taxes
- $4,169
Year Built
- Built in 1969
HOA Fees
- $712 Monthly HOA Fees
Parking
- 1 Car Garage
Home Design
- Entry on the 38th floor
- Brick Exterior Construction
Interior Spaces
- 1,000 Sq Ft Home
- 1 Fireplace
- Family Room
- Combination Dining and Living Room
- Laundry Room
Kitchen
- Range
- Microwave
- Dishwasher
- Disposal
Flooring
- Wood
- Ceramic Tile
Bedrooms and Bathrooms
- 1 Bedroom
- 1 Potential Bedroom
- 1 Full Bathroom
Utilities
- Forced Air Heating and Cooling System
- Lake Michigan Water
- Cable TV Available
Additional Features
- Lake Front
Community Details
Overview
- Association fees include heat, air conditioning, water, insurance, doorman, tv/cable, exercise facilities, pool, exterior maintenance, lawn care, scavenger, snow removal
- 356 Units
- Atica Kalamperovic Association, Phone Number (773) 334-3313
- High-Rise Condominium
- Malibu Subdivision, Condo Floorplan
- Property managed by Malibu condominium association
- 39-Story Property
Amenities
- Doorman
- Valet Parking
- Sundeck
- Sauna
- Party Room
- Coin Laundry
- Elevator
- Service Elevator
- Package Room
- Convenience Store
- Community Storage Space
Recreation
- Bike Trail
Pet Policy
- Pets up to 99 lbs
- Dogs and Cats Allowed
Security
- Resident Manager or Management On Site
Map
About Malibu Condominiums
Home Values in the Area
Average Home Value in this Area
Tax History
| Year | Tax Paid | Tax Assessment Tax Assessment Total Assessment is a certain percentage of the fair market value that is determined by local assessors to be the total taxable value of land and additions on the property. | Land | Improvement |
|---|---|---|---|---|
| 2024 | $4,169 | $23,760 | $1,186 | $22,574 |
| 2023 | $4,064 | $19,762 | $648 | $19,114 |
| 2022 | $4,064 | $19,762 | $648 | $19,114 |
| 2021 | $3,974 | $19,760 | $646 | $19,114 |
| 2020 | $3,294 | $14,786 | $547 | $14,239 |
| 2019 | $3,287 | $16,361 | $547 | $15,814 |
| 2018 | $3,232 | $16,361 | $547 | $15,814 |
| 2017 | $3,011 | $13,986 | $475 | $13,511 |
| 2016 | $2,801 | $13,986 | $475 | $13,511 |
| 2015 | $2,563 | $13,986 | $475 | $13,511 |
| 2014 | $2,377 | $12,809 | $362 | $12,447 |
| 2013 | $2,330 | $12,809 | $362 | $12,447 |
Property History
| Date | Event | Price | List to Sale | Price per Sq Ft | Prior Sale |
|---|---|---|---|---|---|
| 10/09/2025 10/09/25 | For Rent | $2,250 | 0.0% | -- | |
| 08/13/2025 08/13/25 | For Sale | $280,000 | 0.0% | $280 / Sq Ft | |
| 06/21/2024 06/21/24 | Rented | $2,200 | 0.0% | -- | |
| 06/14/2024 06/14/24 | Off Market | $2,200 | -- | -- | |
| 05/03/2024 05/03/24 | For Rent | $2,200 | +10.0% | -- | |
| 06/27/2022 06/27/22 | Rented | $2,000 | 0.0% | -- | |
| 06/10/2022 06/10/22 | Under Contract | -- | -- | -- | |
| 05/26/2022 05/26/22 | For Rent | $2,000 | +5.3% | -- | |
| 07/12/2020 07/12/20 | Rented | $1,900 | 0.0% | -- | |
| 07/02/2020 07/02/20 | For Rent | $1,900 | 0.0% | -- | |
| 04/11/2016 04/11/16 | Sold | $182,000 | -9.0% | $182 / Sq Ft | View Prior Sale |
| 02/27/2016 02/27/16 | Pending | -- | -- | -- | |
| 10/20/2015 10/20/15 | For Sale | $200,000 | -- | $200 / Sq Ft |
Purchase History
| Date | Type | Sale Price | Title Company |
|---|---|---|---|
| Warranty Deed | $212,500 | Petra Title Llc | |
| Warranty Deed | $182,000 | Chicago Title Insurance Comp | |
| Warranty Deed | $193,000 | -- |
Mortgage History
| Date | Status | Loan Amount | Loan Type |
|---|---|---|---|
| Open | $169,680 | New Conventional | |
| Previous Owner | $136,500 | New Conventional |
About the Listing Agent

Helen Sobel accomplishes truly elevated achievements for her valued clients. Specializing in the greater Chicago real estate market, her extensive knowledge of and enthusiasm for its charming communities are very present as she shares her valued counsel.
Whether it is educating a first-time buyer on each step of the home buying process or advising more experienced clients on current market data and conditions, Helen never loses sight of the clients specific requirements. Her prompt
Helen's Other Listings
Source: Midwest Real Estate Data (MRED)
MLS Number: 12445807
APN: 14-05-215-015-1343
- 6007 N Sheridan Rd Unit 37B
- 6007 N Sheridan Rd Unit 11K
- 6007 N Sheridan Rd Unit 25E
- 6007 N Sheridan Rd Unit 25F
- 6007 N Sheridan Rd Unit 12A
- 6007 N Sheridan Rd Unit 24H
- 6007 N Sheridan Rd Unit 15G
- 6007 N Sheridan Rd Unit 39F
- 6007 N Sheridan Rd Unit 31J
- 6007 N Sheridan Rd Unit 36F
- 6007 N Sheridan Rd Unit 17DF
- 6030 N Sheridan Rd Unit 2108
- 6030 N Sheridan Rd Unit 1710
- 6030 N Sheridan Rd Unit 404
- 6033 N Sheridan Rd Unit 37H
- 6033 N Sheridan Rd Unit 40H
- 6033 N Sheridan Rd Unit 37L
- 6033 N Sheridan Rd Unit 27C
- 6033 N Sheridan Rd Unit 5A
- 6102 N Sheridan Rd Unit 507
- 6007 N Sheridan Rd Unit 17DF
- 6007 N Sheridan Rd Unit Malibu
- 6033 N Sheridan Rd Unit 8G
- 6040 N Sheridan Rd
- 6011 N Kenmore St
- 6007 N Kenmore Ave Unit 101
- 6007 N Kenmore Ave Unit 102
- 6001 N Kenmore Ave Unit 506
- 6001 N Kenmore Ave Unit 507
- 6001 N Kenmore Ave Unit 212
- 6001 N Kenmore Ave Unit 310
- 6002 N Kenmore Ave
- 6002 N Kenmore Ave
- 6012 N Kenmore Ave Unit 4C
- 6118 N Sheridan Rd Unit 1003
- 6118 N Sheridan Rd Unit 407
- 6006 N Kenmore Ave
- 6042 N Kenmore Ave Unit 1
- 6119 N Kenmore Ave
- 5950 N Kenmore Ave Unit 309





