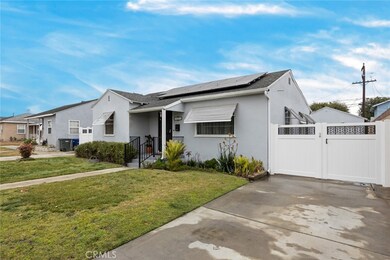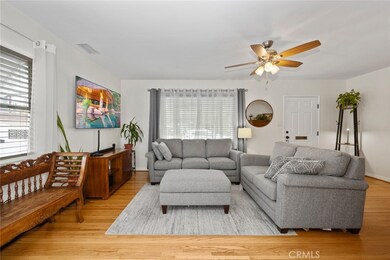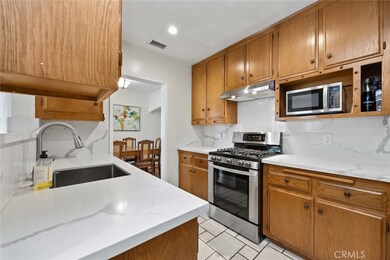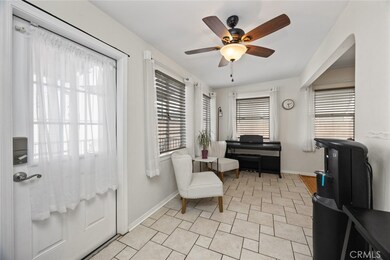
6008 Autry Ave Lakewood, CA 90712
Mayfair NeighborhoodHighlights
- Solar Power System
- Retreat
- Quartz Countertops
- Deck
- Wood Flooring
- No HOA
About This Home
As of April 2025MOVE IN READY!
This beautiful home stands out as one of the finest in the area, offering endless potential for your future.
Step into luxury with a contemporary design that boasts inspired upgrades for ultimate comfort and a homey feel. The house features 3 spacious bedrooms and 2 beautifully appointed bathrooms. The Master bedroom is a true retreat with its private bath and generous closets. The bathrooms have been remodeled to perfection with modern fixtures, sleek ceramic tiles in neutral patterns, and frameless shower enclosures.
This home maximizes functional space and is bathed in natural light thanks to its double-pane windows and panorama window awnings, which also help reduce solar heat and lower energy bills. The interior dazzles with brightly painted walls and ceilings, natural hardwood floors, recessed lighting, ceiling fans, accent lighting, and elegant base moldings.
The kitchen is a chef's dream, flaunting a trendy quartz countertop, full backsplash, undermount stainless steel sink, extended charming breakfast bar, and natural oak cabinetry.
Adding even more value, this property is equipped with solar panels installed in 2022, worth approximately $30k, ensuring significant savings on energy bills and promoting an eco-friendly lifestyle. The exterior boasts a delightful patio decking area, perfect for a daily outdoor retreat, whether it's for afternoon relaxation or a morning coffee station. Enjoy the serenity of a luscious backyard filled with healthy fruit-bearing trees and vibrant floral plants. The garden is a true oasis, especially during springtime, and offers ample space for big gatherings and open-air recreational activities.
Another recent enhancement is the full insulation throughout the ceilings, providing excellent air quality, comfort, noise reduction, and controlled temperature year-round.
Total parking of 5. Enclosed 2 car garage with pull-up doors is also insulated; the expansive side entry can fit 2more vehicles, and another 1 by the driveway. The decorative side entry fences are new. The garage can possibly be converted into an ADU, mother-in-law quarters or an extended office. A new water heater has been recently replaced, and the property is equipped with copper plumbing. The property has been well kept, polished, regularly maintained, and tidy. Easy access to freeways, within proximity to groceries, hospitals, schools, and shopping centers.
Don't miss out on this gem – it won't be available for long!
Last Agent to Sell the Property
BHHS CA Properties Brokerage Phone: 562-704-2807 License #01488494 Listed on: 03/12/2025

Home Details
Home Type
- Single Family
Est. Annual Taxes
- $7,693
Year Built
- Built in 1942
Lot Details
- 5,754 Sq Ft Lot
- Vinyl Fence
- New Fence
- Landscaped
- Front and Back Yard Sprinklers
- Garden
- Property is zoned LKR1YY
Parking
- 2 Car Garage
- 3 Open Parking Spaces
- Parking Available
- Driveway
- RV Potential
Home Design
- Turnkey
- Raised Foundation
- Shingle Roof
- Copper Plumbing
- Stucco
Interior Spaces
- 1,290 Sq Ft Home
- 1-Story Property
- Ceiling Fan
- Recessed Lighting
- Double Pane Windows
- Awning
- Drapes & Rods
- Family Room
- Dining Room
- Workshop
- Wood Flooring
- Neighborhood Views
- Fire and Smoke Detector
Kitchen
- Free-Standing Range
- Range Hood
- <<microwave>>
- Dishwasher
- Quartz Countertops
Bedrooms and Bathrooms
- Retreat
- 3 Main Level Bedrooms
- 2 Full Bathrooms
- Bidet
- <<tubWithShowerToken>>
- Walk-in Shower
- Exhaust Fan In Bathroom
Laundry
- Laundry Room
- Dryer
- Washer
Eco-Friendly Details
- Energy-Efficient Appliances
- Energy-Efficient Windows
- Energy-Efficient Insulation
- Solar Power System
Outdoor Features
- Deck
- Open Patio
- Separate Outdoor Workshop
- Rain Gutters
- Rear Porch
Location
- Suburban Location
Utilities
- Central Heating and Cooling System
- High-Efficiency Water Heater
- Central Water Heater
- Phone Available
Community Details
- No Home Owners Association
- Mayfair Subdivision
Listing and Financial Details
- Legal Lot and Block 25 / H
- Tax Tract Number 12894
- Assessor Parcel Number 7167027012
- Seller Considering Concessions
Ownership History
Purchase Details
Home Financials for this Owner
Home Financials are based on the most recent Mortgage that was taken out on this home.Purchase Details
Purchase Details
Similar Homes in the area
Home Values in the Area
Average Home Value in this Area
Purchase History
| Date | Type | Sale Price | Title Company |
|---|---|---|---|
| Grant Deed | $596,000 | Ticor Title | |
| Interfamily Deed Transfer | -- | None Available | |
| Interfamily Deed Transfer | -- | None Available | |
| Interfamily Deed Transfer | -- | None Available |
Mortgage History
| Date | Status | Loan Amount | Loan Type |
|---|---|---|---|
| Closed | $578,000 | New Conventional | |
| Closed | $540,000 | New Conventional | |
| Closed | $536,400 | New Conventional |
Property History
| Date | Event | Price | Change | Sq Ft Price |
|---|---|---|---|---|
| 04/21/2025 04/21/25 | Sold | $885,000 | +1.8% | $686 / Sq Ft |
| 03/16/2025 03/16/25 | Pending | -- | -- | -- |
| 03/12/2025 03/12/25 | For Sale | $869,000 | +45.8% | $674 / Sq Ft |
| 07/12/2019 07/12/19 | Sold | $596,000 | +4.7% | $462 / Sq Ft |
| 06/12/2019 06/12/19 | For Sale | $569,000 | -4.5% | $441 / Sq Ft |
| 06/11/2019 06/11/19 | Pending | -- | -- | -- |
| 06/10/2019 06/10/19 | Off Market | $596,000 | -- | -- |
| 06/03/2019 06/03/19 | For Sale | $569,000 | -- | $441 / Sq Ft |
Tax History Compared to Growth
Tax History
| Year | Tax Paid | Tax Assessment Tax Assessment Total Assessment is a certain percentage of the fair market value that is determined by local assessors to be the total taxable value of land and additions on the property. | Land | Improvement |
|---|---|---|---|---|
| 2024 | $7,693 | $639,027 | $511,224 | $127,803 |
| 2023 | $7,374 | $626,498 | $501,200 | $125,298 |
| 2022 | $7,234 | $614,215 | $491,373 | $122,842 |
| 2021 | $7,081 | $602,173 | $481,739 | $120,434 |
| 2020 | $7,016 | $596,000 | $476,800 | $119,200 |
| 2019 | $5,299 | $71,591 | $22,601 | $48,990 |
| 2018 | $1,153 | $70,188 | $22,158 | $48,030 |
| 2017 | $1,128 | $68,813 | $21,724 | $47,089 |
| 2016 | $1,091 | $67,465 | $21,299 | $46,166 |
| 2015 | $1,071 | $66,453 | $20,980 | $45,473 |
| 2014 | $1,067 | $65,153 | $20,570 | $44,583 |
Agents Affiliated with this Home
-
Maria Luisa Kison
M
Seller's Agent in 2025
Maria Luisa Kison
BHHS CA Properties
(714) 998-8810
1 in this area
4 Total Sales
-
Christopher Reihanifam

Buyer's Agent in 2025
Christopher Reihanifam
Elevate Real Estate Agency
(949) 331-3096
1 in this area
56 Total Sales
-
Kathy (Apples) Gordon

Seller's Agent in 2019
Kathy (Apples) Gordon
Berkshire Hathaway HomeServices California Properties
(562) 809-1331
13 in this area
31 Total Sales
-
Caterina Helfenstein
C
Seller Co-Listing Agent in 2019
Caterina Helfenstein
Berkshire Hathaway HomeServices California Properties
(562) 900-6761
13 in this area
38 Total Sales
-
L
Buyer's Agent in 2019
Lisa Medina
Realty One Group United
Map
Source: California Regional Multiple Listing Service (CRMLS)
MLS Number: PW25045574
APN: 7167-027-012
- 6008 Amos Ave
- 6127 Adenmoor Ave
- 6142 Pearce Ave
- 5860 Adenmoor Ave
- 6048 Fidler Ave
- 6168 Briercrest Ave
- 6003 Eastbrook Ave
- 5538 Autry Ave
- 9729 Cedar St Unit 5
- 9713 Cedar St
- 5532 Pearce Ave
- 9934 Cedar St
- 5506 Fidler Ave
- 5609 Clark Ave
- 5322 Pearce Ave
- 5316 Lorelei Ave
- 5719 Faust Ave
- 9916 Artesia Blvd Unit 405
- 9912 Artesia Blvd Unit 209
- 5322 Briercrest Ave






