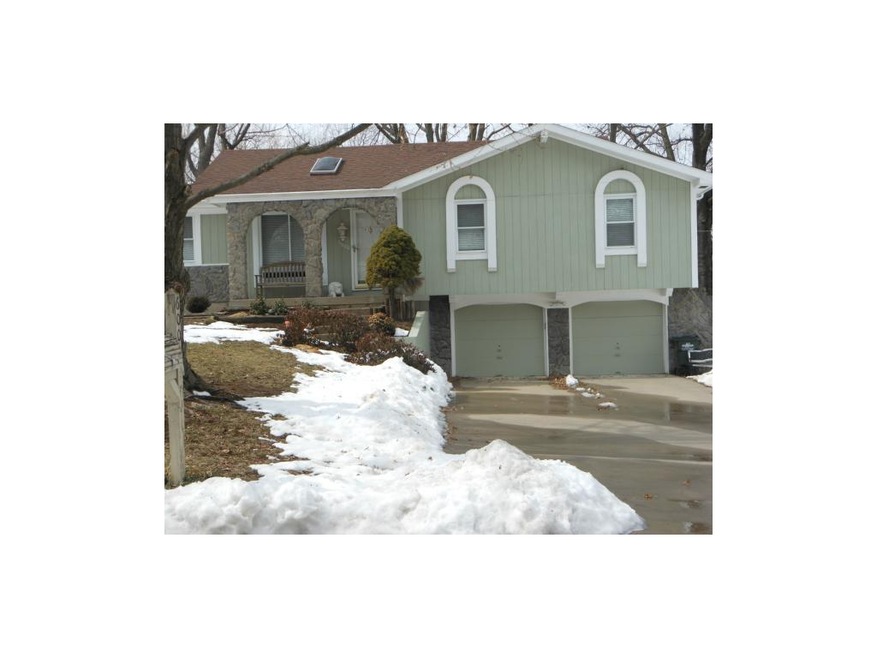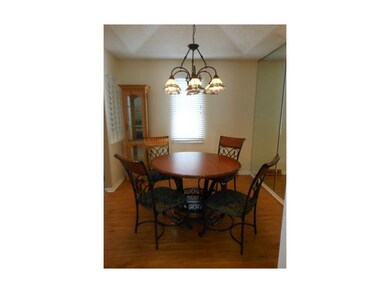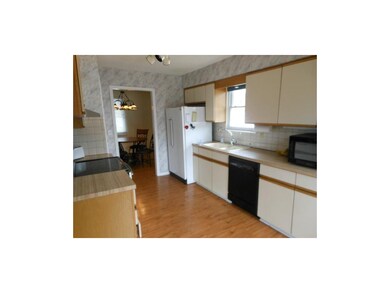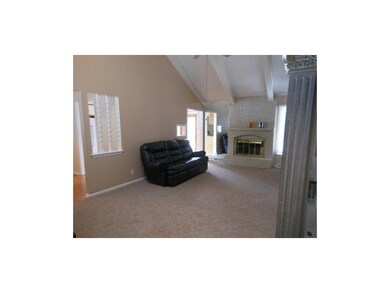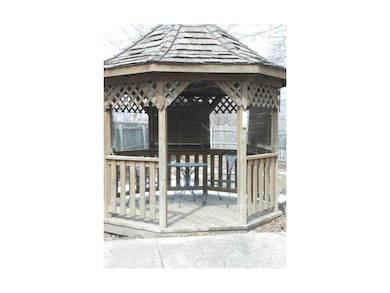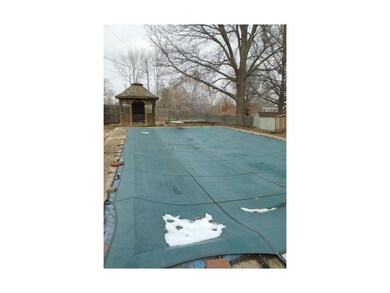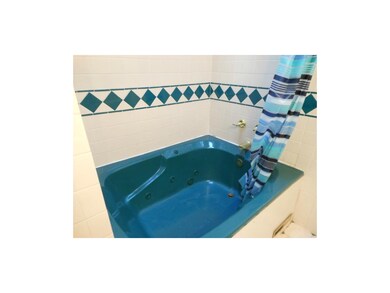
6008 Hauser Dr Shawnee, KS 66216
Estimated Value: $341,000 - $388,146
Highlights
- In Ground Pool
- Deck
- Vaulted Ceiling
- Ray Marsh Elementary School Rated A
- Family Room with Fireplace
- Traditional Architecture
About This Home
As of August 2013Major price reduction!!! Unique etched dual paned energy efficient windows. Relax at your own comfort with an inground pool & multi-level decks. Hot tub hook up is ready. Private master suite deck overlooks yard. High vaulted ceilings in spacious living room. Kitchen opens to multi-level decks - fun, fun, fun! Save on your utilities with energy efficient windows in the home!!
Last Agent to Sell the Property
Emily Casper
John Moffitt & Associates License #SP02233463 Listed on: 03/06/2013
Last Buyer's Agent
Dale Shelar
Dale Shelar Real Estate License #BR00021973
Home Details
Home Type
- Single Family
Est. Annual Taxes
- $2,038
Year Built
- Built in 1971
Lot Details
- Privacy Fence
- Many Trees
Parking
- 2 Car Attached Garage
Home Design
- Traditional Architecture
- Frame Construction
- Composition Roof
Interior Spaces
- 1,798 Sq Ft Home
- Wet Bar: Built-in Features, Fireplace, Carpet, Ceiling Fan(s), Cathedral/Vaulted Ceiling, Laminate Counters, Pantry, Skylight(s)
- Built-In Features: Built-in Features, Fireplace, Carpet, Ceiling Fan(s), Cathedral/Vaulted Ceiling, Laminate Counters, Pantry, Skylight(s)
- Vaulted Ceiling
- Ceiling Fan: Built-in Features, Fireplace, Carpet, Ceiling Fan(s), Cathedral/Vaulted Ceiling, Laminate Counters, Pantry, Skylight(s)
- Skylights
- Shades
- Plantation Shutters
- Drapes & Rods
- Family Room with Fireplace
- 2 Fireplaces
- Formal Dining Room
- Recreation Room with Fireplace
Kitchen
- Eat-In Kitchen
- Granite Countertops
- Laminate Countertops
Flooring
- Wall to Wall Carpet
- Linoleum
- Laminate
- Stone
- Ceramic Tile
- Luxury Vinyl Plank Tile
- Luxury Vinyl Tile
Bedrooms and Bathrooms
- 3 Bedrooms
- Cedar Closet: Built-in Features, Fireplace, Carpet, Ceiling Fan(s), Cathedral/Vaulted Ceiling, Laminate Counters, Pantry, Skylight(s)
- Walk-In Closet: Built-in Features, Fireplace, Carpet, Ceiling Fan(s), Cathedral/Vaulted Ceiling, Laminate Counters, Pantry, Skylight(s)
- Double Vanity
- Whirlpool Bathtub
- Bathtub with Shower
Basement
- Walk-Out Basement
- Partial Basement
- Laundry in Basement
Outdoor Features
- In Ground Pool
- Deck
- Enclosed patio or porch
Additional Features
- City Lot
- Forced Air Heating and Cooling System
Community Details
- West Wind Estates Ill Subdivision
Listing and Financial Details
- Assessor Parcel Number QP86500000 0011
Ownership History
Purchase Details
Home Financials for this Owner
Home Financials are based on the most recent Mortgage that was taken out on this home.Purchase Details
Home Financials for this Owner
Home Financials are based on the most recent Mortgage that was taken out on this home.Purchase Details
Home Financials for this Owner
Home Financials are based on the most recent Mortgage that was taken out on this home.Similar Homes in Shawnee, KS
Home Values in the Area
Average Home Value in this Area
Purchase History
| Date | Buyer | Sale Price | Title Company |
|---|---|---|---|
| Torrez Jeffrey C | -- | None Available | |
| Torrez Jeffrey C | -- | Cbkc Title & Escrow Llc | |
| Vandaveer Robin S | -- | American Title Group |
Mortgage History
| Date | Status | Borrower | Loan Amount |
|---|---|---|---|
| Open | Torrez Jeffrey C | $144,900 | |
| Previous Owner | Torrez Jeffrey C | $145,809 | |
| Previous Owner | Vandaveer Robin S | $112,500 | |
| Previous Owner | Vandaveer Chris M | $17,887 |
Property History
| Date | Event | Price | Change | Sq Ft Price |
|---|---|---|---|---|
| 08/02/2013 08/02/13 | Sold | -- | -- | -- |
| 05/11/2013 05/11/13 | Pending | -- | -- | -- |
| 03/04/2013 03/04/13 | For Sale | $155,000 | -- | $86 / Sq Ft |
Tax History Compared to Growth
Tax History
| Year | Tax Paid | Tax Assessment Tax Assessment Total Assessment is a certain percentage of the fair market value that is determined by local assessors to be the total taxable value of land and additions on the property. | Land | Improvement |
|---|---|---|---|---|
| 2024 | $4,297 | $40,595 | $6,801 | $33,794 |
| 2023 | $4,080 | $38,054 | $6,470 | $31,584 |
| 2022 | $3,413 | $31,740 | $5,880 | $25,860 |
| 2021 | $3,413 | $26,910 | $5,349 | $21,561 |
| 2020 | $2,870 | $24,656 | $4,861 | $19,795 |
| 2019 | $2,704 | $23,207 | $4,415 | $18,792 |
| 2018 | $2,625 | $22,437 | $4,415 | $18,022 |
| 2017 | $2,376 | $19,976 | $3,839 | $16,137 |
| 2016 | $2,304 | $19,125 | $3,839 | $15,286 |
| 2015 | $2,046 | $17,699 | $3,839 | $13,860 |
| 2013 | -- | $17,480 | $3,839 | $13,641 |
Agents Affiliated with this Home
-
E
Seller's Agent in 2013
Emily Casper
John Moffitt & Associates
(913) 952-0589
-
D
Buyer's Agent in 2013
Dale Shelar
Dale Shelar Real Estate
Map
Source: Heartland MLS
MLS Number: 1818296
APN: QP86500000-0011
- 4908 Noland Rd
- 13400 W 61st Terrace
- 5848 Summit St
- 6106 Park St
- 5852 Park Cir
- 5850 Park Cir
- 5817 Park Cir
- 6126 Park St
- 5870 Park St Unit 9
- N/A Widmer Rd
- 5708 Cottonwood St
- 13511 W 56th Terrace
- 6315 Hallet St
- 13123 W 54th Terrace
- 5607 Westgate St
- 5901 Greenwood Dr
- 5640 Monrovia St
- 6640 Pflumm Rd
- 6628 Bradshaw St
- 12904 W 67th St
- 6008 Hauser Dr
- 6000 Hauser Dr
- 6001 Haskins St
- 6005 Haskins St
- 6007 Hauser Dr
- 13400 W 60th St
- 6020 Hauser Dr
- 6015 Hauser Dr
- 13301 W 59th Terrace
- 6009 Haskins St
- 13305 W 59th Terrace
- 5919 Hauser Dr
- 6019 Hauser Dr
- 13309 W 59th Terrace
- 6013 Haskins St
- 6024 Hauser Dr
- 13404 W 60th St
- 6000 Haskins St
- 6008 Noland Rd
- 6004 Noland Rd
