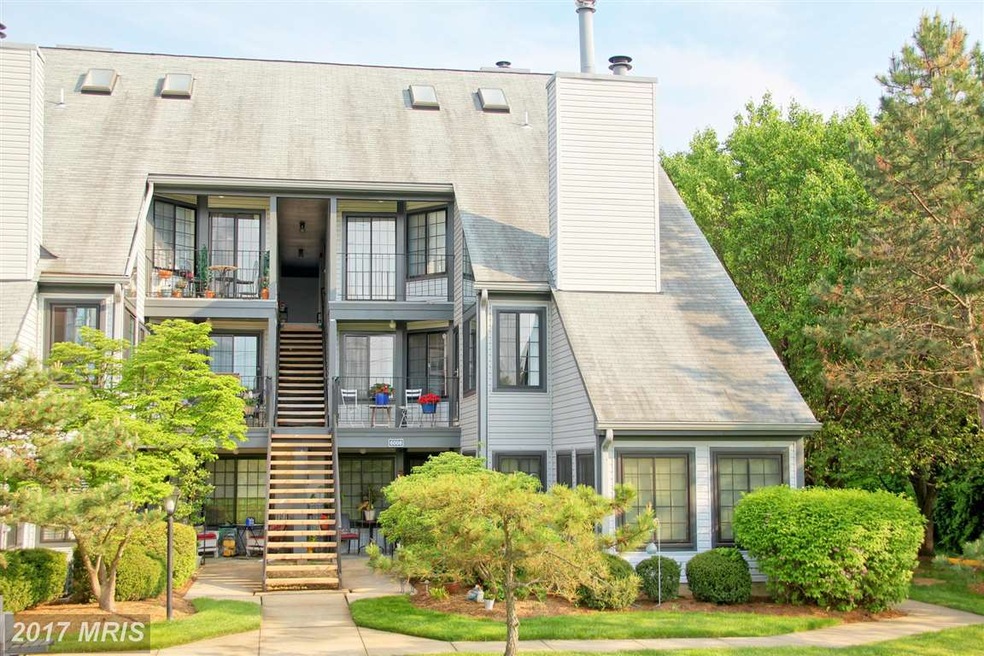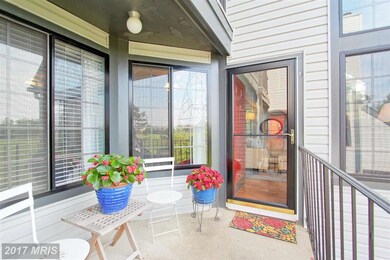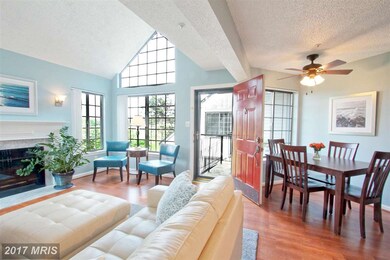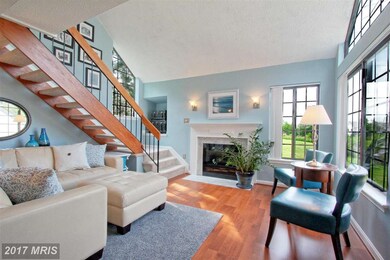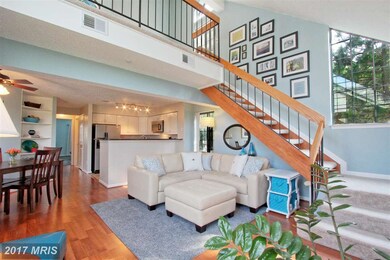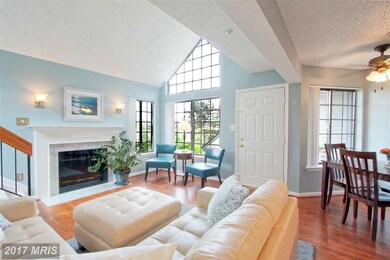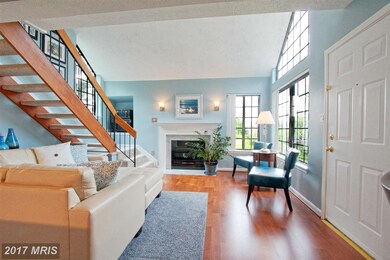
6008 Mersey Oaks Way Unit D Alexandria, VA 22315
Highlights
- Open Floorplan
- Contemporary Architecture
- Upgraded Countertops
- Clubhouse
- 1 Fireplace
- Community Pool
About This Home
As of June 2020Beautifully renovated 2 bed, 2 bath end unit condo w/ bonus loft features soaring ceilings, open living space & great natural light. Kitchen w/ stainless steel appliances, granite & subway tile. Mud/laundry room, outdoor balcony, 1 car garage w/ driveway. Master bedroom w/ walk-in closet & en suite bath. Nestled in a beautiful Kingstowne community. Shops and restaurants are a stone throw's away.
Last Agent to Sell the Property
Corcoran McEnearney License #SP98378972 Listed on: 05/13/2015

Property Details
Home Type
- Condominium
Est. Annual Taxes
- $2,994
Year Built
- Built in 1991
HOA Fees
- $380 Monthly HOA Fees
Parking
- 1 Car Attached Garage
- Garage Door Opener
Home Design
- Contemporary Architecture
- Aluminum Siding
Interior Spaces
- 1,302 Sq Ft Home
- Property has 2 Levels
- Open Floorplan
- Built-In Features
- 1 Fireplace
- Window Treatments
- Combination Dining and Living Room
Kitchen
- Electric Oven or Range
- Microwave
- Ice Maker
- Dishwasher
- Upgraded Countertops
- Disposal
Bedrooms and Bathrooms
- 2 Main Level Bedrooms
- En-Suite Bathroom
- 2 Full Bathrooms
Laundry
- Dryer
- Washer
Utilities
- Forced Air Heating and Cooling System
- Vented Exhaust Fan
- Electric Water Heater
Listing and Financial Details
- Assessor Parcel Number 91-2-18- -3D
Community Details
Overview
- Association fees include lawn maintenance, insurance, snow removal, common area maintenance, exterior building maintenance, trash
- Low-Rise Condominium
- Tiers At Manchester Lakes Community
- Tiers Of Manchester Lakes Subdivision
- The community has rules related to parking rules
Amenities
- Common Area
- Clubhouse
Recreation
- Tennis Courts
- Community Basketball Court
- Community Pool
Similar Homes in Alexandria, VA
Home Values in the Area
Average Home Value in this Area
Property History
| Date | Event | Price | Change | Sq Ft Price |
|---|---|---|---|---|
| 06/09/2020 06/09/20 | Sold | $375,000 | -1.3% | $288 / Sq Ft |
| 05/23/2020 05/23/20 | Pending | -- | -- | -- |
| 05/14/2020 05/14/20 | For Sale | $379,990 | +17.0% | $292 / Sq Ft |
| 07/20/2015 07/20/15 | Sold | $324,900 | 0.0% | $250 / Sq Ft |
| 05/25/2015 05/25/15 | Pending | -- | -- | -- |
| 05/13/2015 05/13/15 | For Sale | $324,900 | -- | $250 / Sq Ft |
Tax History Compared to Growth
Agents Affiliated with this Home
-
Wendy Santantonio

Seller's Agent in 2020
Wendy Santantonio
McEnearney Associates
(703) 625-8802
1 in this area
94 Total Sales
-
Carmen Carter-Howell

Buyer's Agent in 2020
Carmen Carter-Howell
Samson Properties
(703) 932-0007
4 in this area
88 Total Sales
Map
Source: Bright MLS
MLS Number: 1003702673
- 7013 Birkenhead Place Unit F
- 7000 Gatton Square
- 6904 Mary Caroline Cir Unit L
- 6902K Mary Caroline Cir Unit 6902K
- 6913B Sandra Marie Cir Unit B
- 6204B Redins Dr
- 5966 Wescott Hills Way
- 6914 Ellingham Cir Unit C
- 6154 Joust Ln
- 6949 Banchory Ct
- 6905 Victoria Dr Unit 6905-L
- 6905 Victoria Dr Unit A
- 7005 Bentley Mill Place
- 6904 I Victoria Dr Unit I
- 6758 Edge Cliff Dr
- 7212 Lensfield Ct
- 6921 Victoria Dr Unit I
- 7228 Lensfield Ct
- 6919 Victoria Dr
- 7044 Fieldhurst Ct
